- Home
- Tag
- Kengo kuma
Tag Kengo Kuma
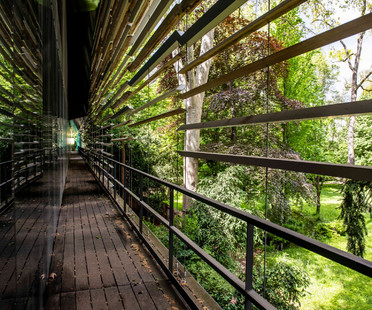
17-02-2022
Kengo Kuma’s musée départemental Albert-Kahn in Boulogne-Billancourt
Musée départemental Albert-Kahn in Boulogne-Billancourt, just outside Paris, will reopen to the public in March following the conclusion of restoration work and completion of a new building designed by architect Kengo Kuma. The entire 4-hectare park containing not only the gardens and various structures but the home of Albert Kahn and Les Archives de la Planète has been registered in France’s list of Monuments Historiques since 2015.
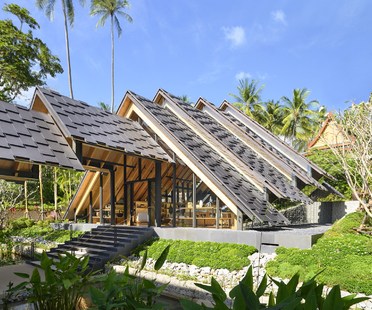
03-02-2022
Kengo Kuma, Retail Pavilion for Amanpuri, Phuket
Japanese architect Kengo Kuma’s Retail Pavilion stands on the Andaman coastline in Phuket, Amanpuri, Thailand. This was the first property opened by the Aman hotel chain, built 32 years ago, and like it, the new addition is inspired by the philosophy of sustainable tourism respectful of its context.
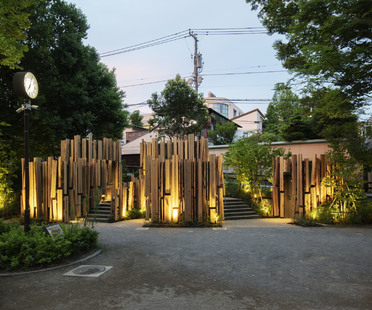
06-07-2021
THE TOKYO TOILET, new public toilets now ready in Shibuya
THE TOKYO TOILET is an initiative of the Nippon Foundation, the government of the town of Shibuya and the Tourism Association of Shibuya which began in 2019; this year saw the addition of two new public toilets, the most recent of which was designed by Kengo Kuma.
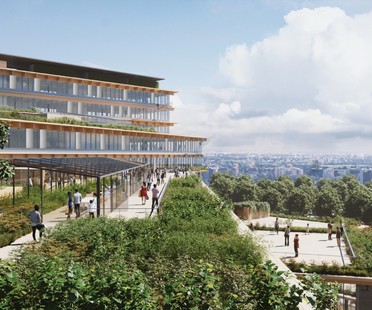
09-03-2021
Kengo Kuma & Associates design the office of the future in Milan
Work began on 4 March 2021 in Milan’s Parco Lambro district on "Welcome, feeling at work", an office complex designed by Kengo Kuma & Associates inspired by ”the biophilic effect”: that particular sense of wellbeing that comes from being in natural surroundings, as a result of our innate biological attraction to nature. This ambitious project aims to place the offices of the future in a sustainable building: workspaces combining personal wellness and respect for the environment with sophisticated technological and digital systems.
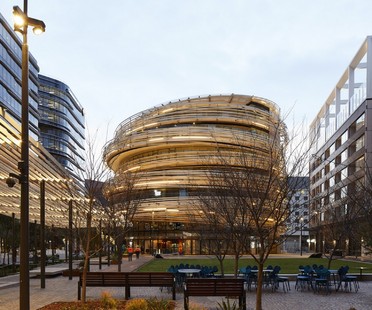
17-02-2021
CTBUH names Urban Habitat Award Excellence Projects
In preparation for the 2021 edition of the Tall + Urban Innovation Conference, set to take place online on May 18 to 20 of this year, the CTBUH (Council on Tall Buildings and Urban Habitat) revealed the winning “excellence” projects in various categories of its prestigious awards. After the buildings have been categorised according to height, the new excellence winners are skyscrapers selected for the technological and construction aspects adopted, for their intended use or for the Urban Habitat category.
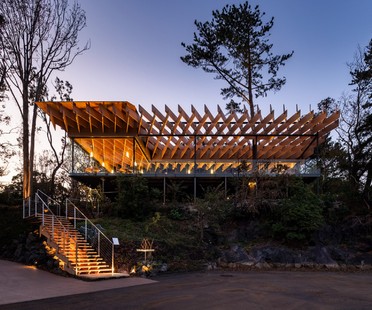
01-05-2020
Kengo Kuma & Associate design the Mikuni Izu Kogen panoramic restaurant in Shizuoka
The Mikuni Izu Kogen restaurant designed by the Kengo Kuma & Associate studio is located in a panoramic position on a cliff overlooking the Sagami Bay, on Japan’s Izu Peninsula. For the project, for which it was necessary to reconcile the architecture and the complex topography of the site, the Kengo Kuma firm used a traditional Japanese construction method known as kakezukuri. Thanks to special supports, the kakezukuri method makes it possible to build on steep slopes. A famous example of this method is the ancient Otowasan Kiyomizu-dera Temple in Kyoto.
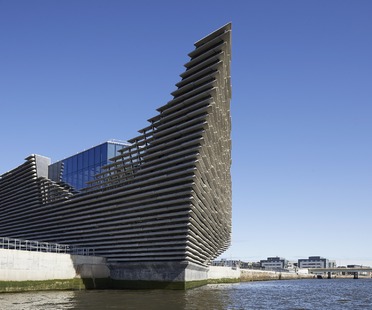
13-03-2020
Façade with concrete sunbreaks for the V&A Dundee Museum
Kengo Kuma’s first building in the United Kingdom is the V&A Dundee Museum, inspired by Scotland’s famous cliffs, but made of concrete in a contemporary formal idiom.

21-02-2020
Kengo Kuma The Exchange: a new centre for Sydney
Kengo Kuma & Associates have designed a new multipurpose civic centre in Sydney’s vibrant and active Darling Harbour district, including a library, childcare facilities and retail space with a fresh food market. The seven-floor building breaks with the high-rises around it to become an attractive new urban landmark.

03-01-2020
Wooden structure for the ICU New Physical Education Center by Kengo Kuma
The ICU New Physical Education Center in Tokyo by Kengo Kuma is a complex consisting of wooden gyms with different types of structures created with a high level of expertise in the fields of construction and design

















