- Home
- Tag
- Hufton+crow
Tag Hufton+crow
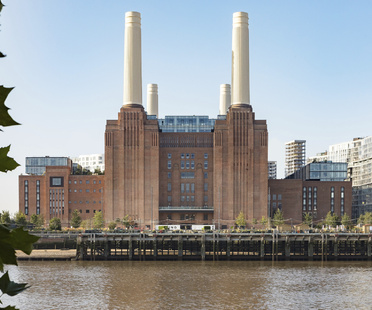
14-10-2022
Battersea Power Station London opens to the public
London’s famous Battersea Power Station opens to the public today, 14 October, concluding the second phase in London’s greatest ever urban regeneration project, the Battersea Embankment Development. The primary purpose of the reclamation and conversion of the power plant by award-winning studio Wilkinson Eyre is creation of a multi-purpose mixed-use development that will become an exemplary project for the city. The interiors are designed by Michaelis Boyd.
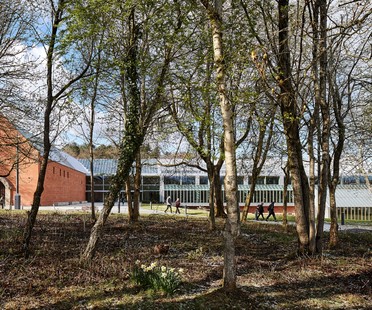
12-08-2022
John McAslan + Partners: The Burrell Collection
John McAslan draws on years of experience with adaptive reuse projects in the renovation and expansion of the Burrell Collection in Glasgow. The changes to the building, constructed in 1983, are not particularly evident, but the exhibition route has been revitalised and the building’s energy efficiency improved.
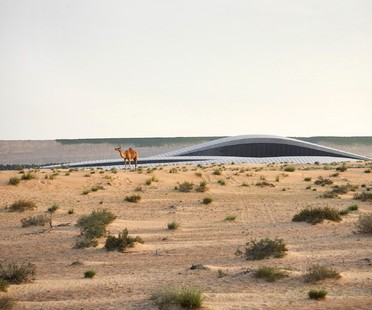
04-04-2022
Zaha Hadid Architects zero emissions headquarters in Sharjah
The new headquarters of the BEEAH Group in Sharjah, in the United Arab Emirates, opened on March 30. Designed by Zaha Hadid Architects to achieve net-zero emissions, the new headquarters could become a landmark for the design of sustainable workplaces in even the most challenging settings. Powered by a photovoltaic array, it uses the latest new technologies to meet LEED Platinum standards.
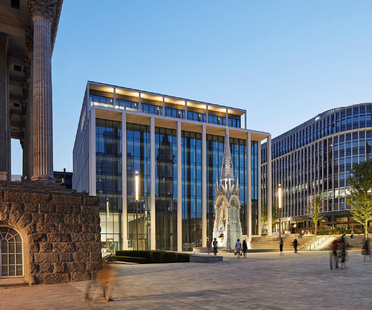
18-11-2021
Paradise Masterplan in Birmingham, first stage completed
In Birmingham, Two Chamberlain Square is an eight-storey office building with columns and glass façades. Designed by the Glenn Howells Architects (GHA) studio, it is the second building to be completed within GHA’s larger Paradise Masterplan, marking the completion of the first phase of the project. A major milestone therefore for the redevelopment of the English city.
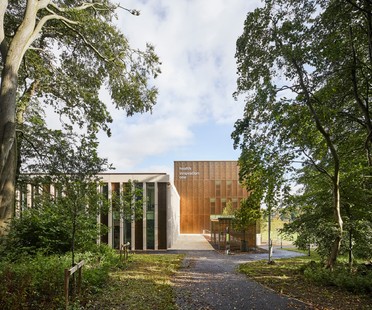
06-10-2021
John McAslan: Lancaster University’s Health Innovation Campus
John McAslan + Partners designs the Innovation Hub within the Health Innovation Campus at Lancaster University in the UK. Environments that stimulate cross-fertilisation are grafted onto traditional lab spaces. The hilly landscape penetrates the new spaces, becoming an element of the working system.
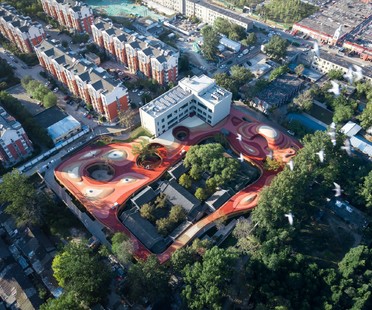
09-02-2021
MAD Architects YueCheng Courtyard Kindergarten, Beijing
MAD Architects’ YueCheng Courtyard Kindergarten is an example of intergenerational integration from China. The kindergarten commissioned by the Yuecheng Group is located next to a seniors’ home in Beijing, a situation permitting integration of preschool education with seniors’ care in a surreal structure that inspires children to think, reflect and pursue endless possibilities.
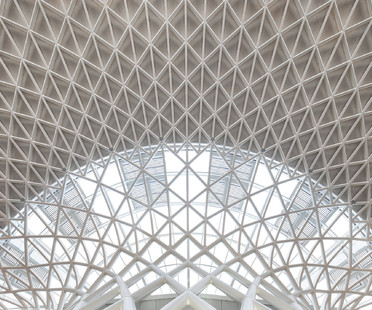
05-02-2021
McAslan’s King’s Cross Station in steel and glass panels
London’s King’s Cross Station has been refurbished with the specific aim of modernising and expanding it with a grandiose glass and steel mantle-style roof which stretches over the exterior square.
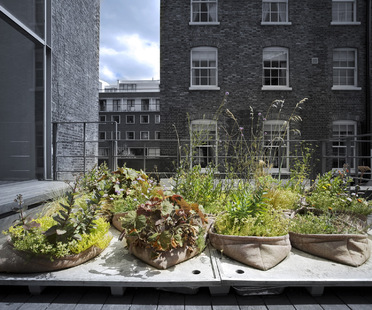
13-01-2021
Greening the City, exhibition at the DAM in Frankfurt
It is evident that green plays a vital role in architecture, and we are all familiar with iconic examples of landmarks adorned with greenery. But it’s time to up the ante and think on a larger scale to make our cities greener in general. The DAM exhibition called Greening the City opens at the end of the month, and there is still time to submit green projects to be included on an interactive map.
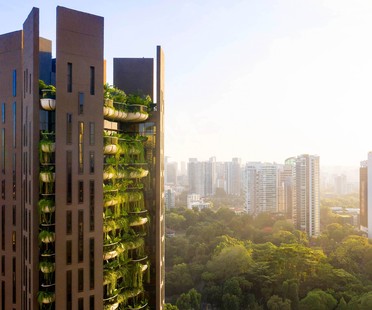
27-11-2020
Heatherwick’s EDEN, the studio’s first residential project in Singapore
The architects of Heatherwick Studio have completed their first residential project in Asia. EDEN is a "super-green" skyscraper 104 metres high in Singapore’s historic Newton district inspired by Lee Kuan Yew’s original concept of a "city in a garden". The entire complex contains only 20 apartments featuring crafted details and combining passive climate control with a refined concept of luxury.

















