Tag Housing
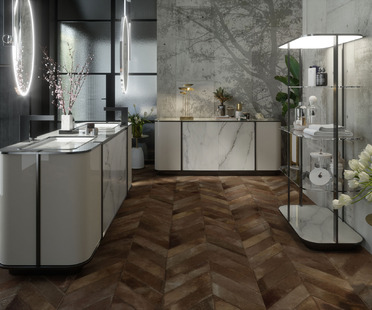
27-10-2020
Seventyonepercent: the bathroom of authentic, distinctive design
The Iris Ceramica Group’s Seventyonepercent brand, launched with a collection designed by Paolo Castelli S.p.A., offers a new vision of contemporary bathroom furnishings. Presented at the Group’s new flagship store in Milan, Seventyonepercent represents the new identity of the contemporary bathroom, in which high-tech ceramic offers unique, regenerating aesthetic experiences inspired by the values of integration, balance and harmony among the elements. Floornature talked to designer Paolo Castelli about the details of the four lines, Globe, Inspiration, Suite and Thirties
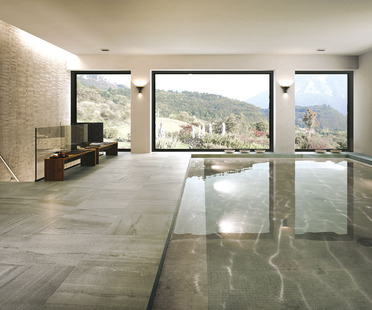
13-10-2020
Active Surfaces: beauty and wellness with Porcelaingres ceramic slabs
Improving our quality of life and spaces with a combination of technically and aesthetically innovative products: this is what happens when Porcelaingres ceramic slabs are treated with the innovative Active Clean Air & Antibacterial Ceramic™ method. The result is bactericidal action with an effective anti-pollutant, self-cleaning and anti-odour action that remains unaltered over the years and continues to work even in the dark, creating comfortable, hygienic and healthful atmospheres and spaces
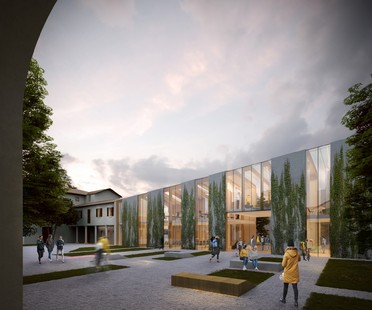
13-10-2020
Piuarch designs Cascina Sella Nuova refurbishment project in Milan
The project designed by Piuarch and Silvia Passerini’s studio won the public tender launched by Milan’s local administration for the refurbishment of Cascina Sella Nuova. This ancient rural structure, built in the 15th century and located just outside the city, was in a severe state of disrepair. The complex will be restored according to sustainable and green principles and it will include housing, common spaces, experimental and urban gardens.
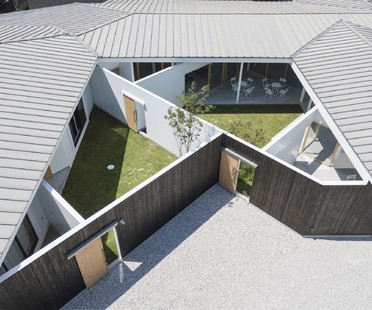
07-10-2020
Tato Architects: house with office in Hofu
Yo Shimada of Tato Architects has converted an old hotel in Hofu, Japan, into a house incorporating an office and shop for the family business. A diagonal rhythm for the interiors - a favourite approach of Yo Shimada’s - has been grafted onto the original structure, transforming the way the rooms are perceived.
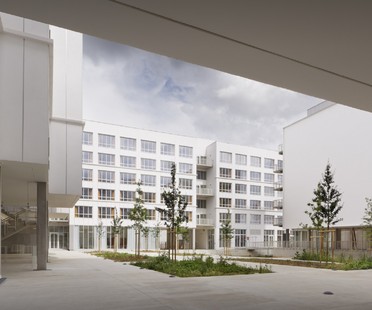
01-09-2020
SOA Architectes Student Residence Halls in Gif-sur-Yvette France
SOA Architectes studio has designed new student residence halls in Gif-sur-Yvette, a French town twenty-four kilometers from Paris. Since the second half of the twentieth century, the town has rapidly expanded due to the creation of prestigious research organizations and scientific higher education institutes such as CNRS and CentraleSupélec which are part of the Paris-Saclay technology hub.
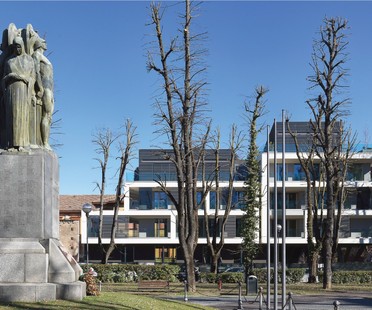
05-08-2020
delboca&PARTNERS: Casa sul Parco, Fidenza
Casa sul Parco - 'the House on the Park' - designed by Milan-based architecture firm delboca&PARTNERS, in collaboration with architects Giovanni and Simona Rossi, is a complex of ten residential units with the "Passive House" energy certification. The project, constructed in Fidenza, in the province of Parma, extols the virtues of outdoor living and establishes a profound relationship with nature through a system of hanging gardens that continues seamlessly in the nearby public park. Greenery is used not as a means of adorning the building, but rather as an integral part of the design itself.
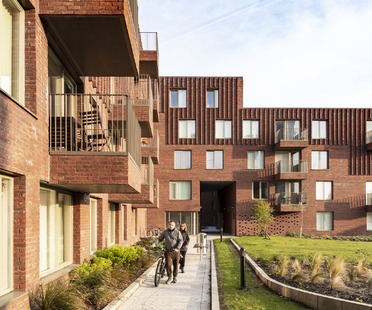
10-07-2020
Mecanoo’s brick homes in Manchester
A brick building completes a major urban renewal project in Manchester’s Hulme quarter
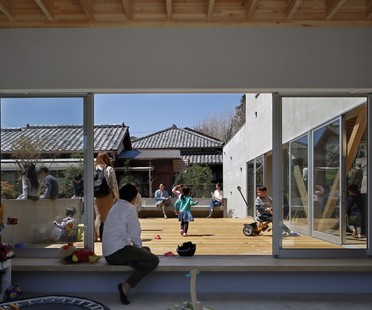
18-06-2020
Yamazaki Kentaro Design Workshop creates the Hayama House, Terrace in the town
For the Hayama House project, Japanese architecture firm Yamazaki Kentaro Design Workshop envisaged a “middle” space shared with the city. The space consists of a Doma and a terrace where different activities can be carried out alone or in the company of others. A space where it is possible for people to recover their social interaction and urban behaviour.

















