- Home
- Tag
- Evolution design
Tag Evolution Design
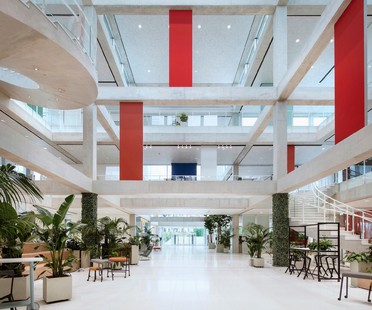
14-12-2022
Evolution Design creates the interior of the Square Learning Centre
Evolution Design has recently completed the interior design for the University of St. Gallen Learning Centre. The Swiss architecture and design studio has created an interior that reflects the multifunctional character of the Learning Centre created by the Sou Fujimoto Architects studio, offering new ways of learning and interaction between students and teachers.
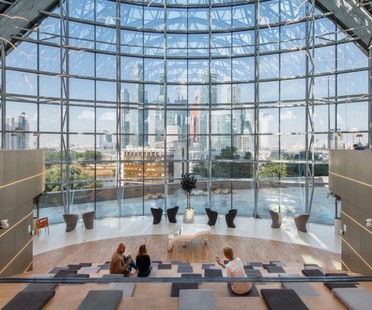
01-03-2022
Evolution Design’s iconic entrance building for Moscow’s Sberbank campus
Swiss architectural studio Evolution Design created an iconic entrance building for Sberbank City, the Moscow campus of the banking group of the same name. The new building fits between the two existing towers on the campus, enclosing the shared outdoor space under its saddle-shaped construction. The architects respond to the challenges set by the clients by combining an entrance for about ten thousand employees, restaurants, conference centres and an amphitheatre, all in a single building.
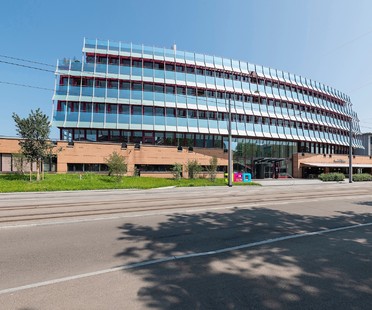
29-12-2021
From NZZ to JED, a redevelopment project by Evolution Design
Swiss studio Evolution Design has brought new life to an abandoned printer’s shop in Schlieren. JED is the name of the new multifunctional centre which, following the trend toward shared workspaces, hosts high-tech start-ups along with a series of complementary services such as leisure and dining facilities and event rooms. The former premises of the Neue Zürcher Zeitung (NZZ) have, thanks to the work of Evolution Design and Swiss Prime Site, become JED: Join, Explore, Dare.
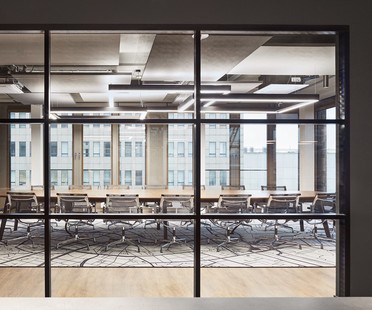
30-07-2021
RTL chooses Swiss studio Evolution Design for its new offices in Berlin
Well-known broadcaster and media content producer media RTL inaugurated its new Audio Centre in Berlin this year, built to plans by Stefan Camenzind’s Swiss studio, Evolution Design. Inspired by the energy of the music industry, the interiors immerse visitors in the world of radio, news, entertainment and event production. The gritty, hip city of Berlin was also a major source of inspiration for the design concept.
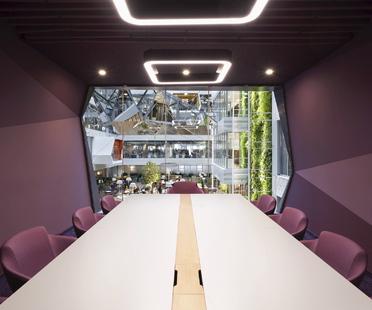
30-04-2020
Evolution Design completes the new Sberbank headquarters in Moscow
Swiss architecture and design practice Evolution Design, in collaboration with Russian architectural office T+T Architects, has developed striking new headquarters for the headquarters of the Russian bank, Sberbank. Their project revolves around an internal atrium, complete with a diamond-shaped, suspended meeting pod, 20-metre high planted walls and a series of cantilevered meeting rooms.
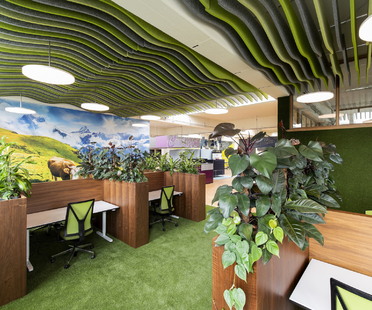
31-03-2020
6280.CH: a coworking space designed by Evolution Design
6280.CH is a 1000 sqm coworking space created by the Swiss architecture studio Evolution Design. Located in the village of Hochdorf, 6280.CH is housed in the former factory of the Swiss furniture maker, Novex. The conversion and transformation into a contemporary environment took into consideration the local context.
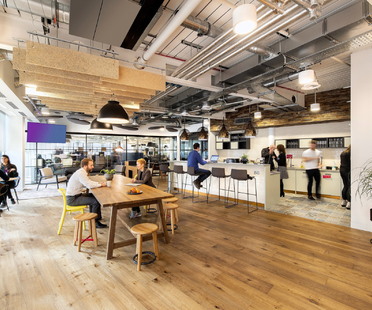
16-04-2019
Wellbeing and productivity, Evolution Design for HB Reavis
The Swiss architecture and design studio Evolution Design developed the new headquarters for HB Reavis UK company in the City of London.
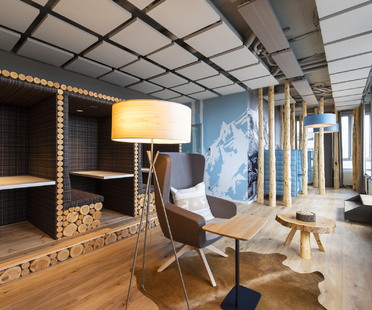
29-10-2018
Evolution Design and new PULS Vario workspaces in Vienna
Swiss firm Evolution Design worked in conjunction with their client, PULS to craft the new PULS Vario workplace in Vienna.
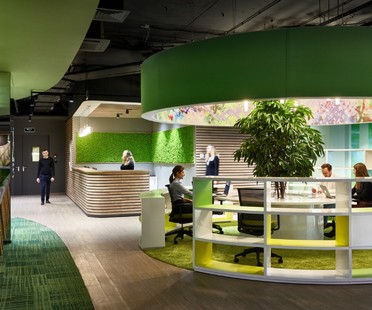
05-07-2018
Evolution Design creates headquarters like Google’s for Sberbank
Russia’s biggest bank asked Evolution Design, a Swiss studio specialising in large-scale workspaces, to redesign its Moscow headquarters. The new office design follows a common trend in the big business culture today: more open, informal, flexible workspaces, built on a human scale, which is just what Sberbank wanted.

















