- Home
- Tag
- Bolzano, italia
Tag Bolzano, Italia
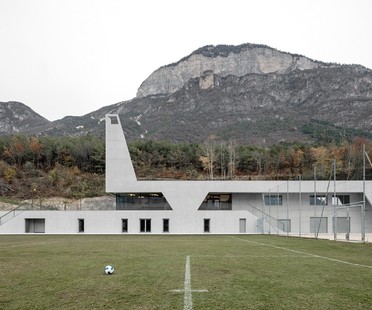
24-02-2023
MoDusArchitects Fieldhouse, a facility for sports and the local community
The new project by the MoDusArchitects studio founded by architects Sandy Attia and Matteo Scagnol is a sports facility, but also a social and recreational space for the local community, as well as an important landmark in the South Tyrolean landscape.
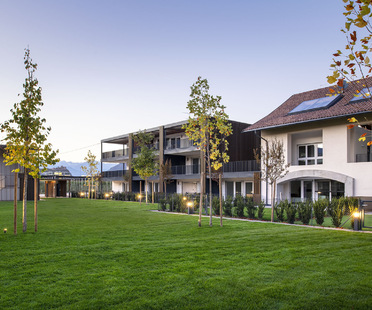
24-03-2022
monovolume architecture + design, smart and sustainable living in Bolzano
The monovolume architecture + design studio has designed a new residential complex in the Riel district, south of Bolzano. The project involves the construction of two new buildings and the revitalisation of an old barn, hence the name "Riel - il Fienile", for a total of 38 residential units certified according to the ClimateHouse Nature scheme.
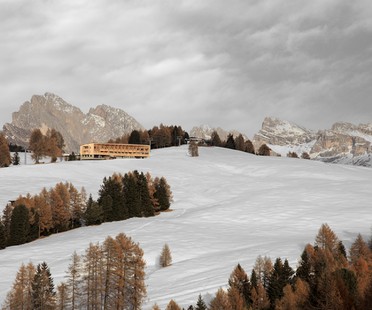
11-02-2022
MoDusArchitects: Icaro Hotel in Castelrotto, Bolzano
Tradition, art and architecture come together in the renovation and expansion of Icaro Hotel in Castelrotto, at the foot of the Dolomites. MoDusArchitects writes another page in the history of architecture in South Tyrol.
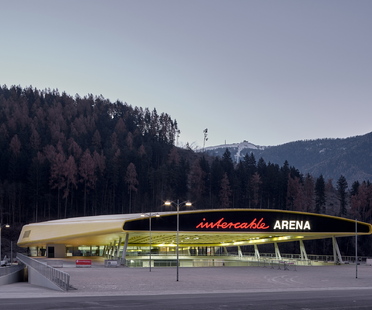
27-01-2022
Intercable Arena Brunico designed by CeZ Architetti
The Intercable Arena Brunico, located in the heart of the Puster Valley in South Tyrol, is a modern multifunctional arena, with a focus on ice sports. The new structure, which opened its doors to the public last autumn, was designed by the consortium led by the Bolzano-based CeZ architects studio following the competition won in 2015.
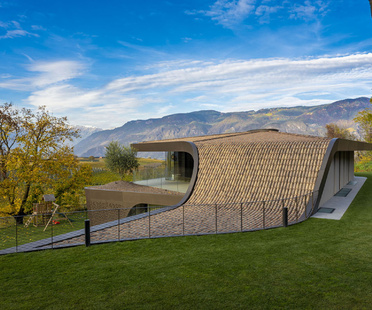
01-07-2021
Villa EB: a reclamation project characterised by formal harmony
The architects of Italian studio monovolume architecture + design renovated Villa EB in the province of Bolzano, reclaiming a mid-twentieth-century duplex with a focus on details, from materials to interaction with the home’s natural setting.
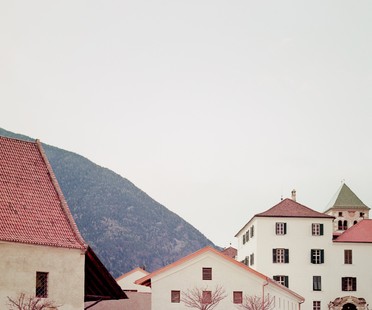
15-06-2021
MoDusArchitects presents new entrance and extension of the Novacella Abbey Museum.
On June 4, the museum of the Novacella Abbey was inaugurated, following the completion of the renovation works designed by MoDusArchitects, consisting of the new entrance and the extension to the museum complex. The architects had the challenging task of working with a highly heterogeneous structure, with elements dating back to the different architectural eras of the abbey and, thanks to the incisive work carried out, they were able to create a harmonious new space, with a view towards the future.
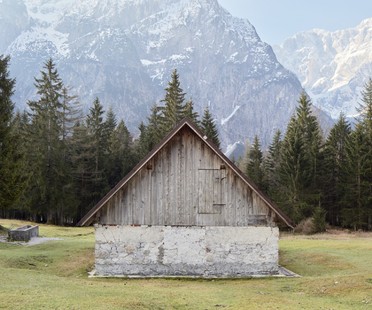
23-09-2020
“Attraverso le Alpi” - exhibition on the transformations of the alpine landscape
On September 18, the “Attraverso le Alpi” exhibition opened its doors in 10 different locations, a photographic series commissioned by the Associazione Architetti Arco Alpino, which examines the transformations of the Alpine landscape. The photographic reportage was created by the Urban Reports photographers collective and consists of 274 shots which illustrate the transformations that have taken place along the Alpine valleys of the entire Italian Alps, from the French to the Slovenian border.
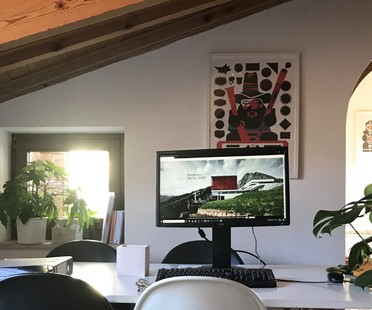
20-04-2020
Architecture, the pandemic and the future of design: Roland Baldi Architects
In only a few months, everything has changed completely. Even the world of architecture. In search of possible new scenarios, Floornature opens the discussion of a new approach to design for a time of public health emergency, publishing a series of interviews with architects all over the world. How are the big studios organising their work, and what has been the impact of the current situation on smaller architectural practices? What does it mean to design infrastructure, cultural centres and living spaces while avoiding social contact? Might the resilience we seek in buildings also be applicable to the profession of architect? Here are the architects’ responses, some in text form and others in videos, in the usual style of our portal.
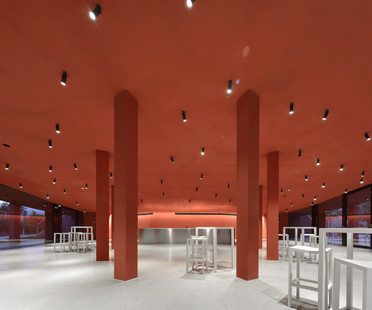
14-09-2017
Roland Baldi architects, lunchroom in Bolzano
Roland Baldi architects and the architect Elena Casati worked together to create a lunchroom for the headquarters of Eurac Research in Bolzano, South Tyrol, a listed rationalist building that underwent a makeover in the '90s.

















