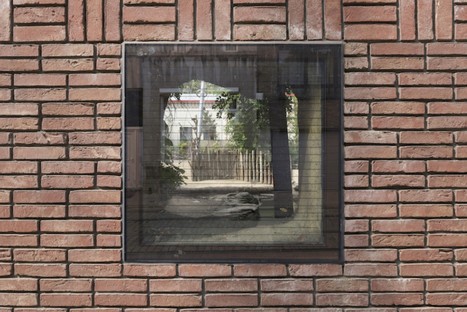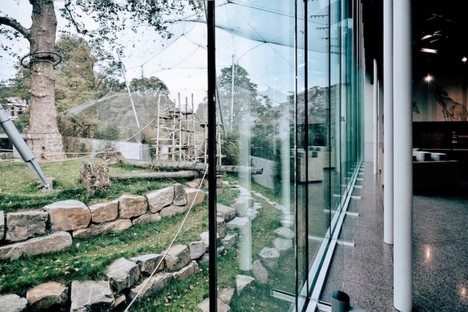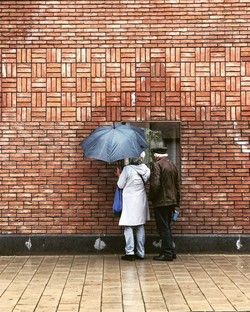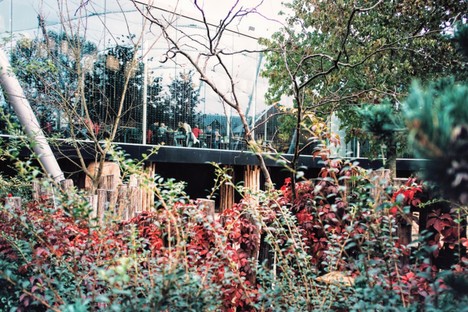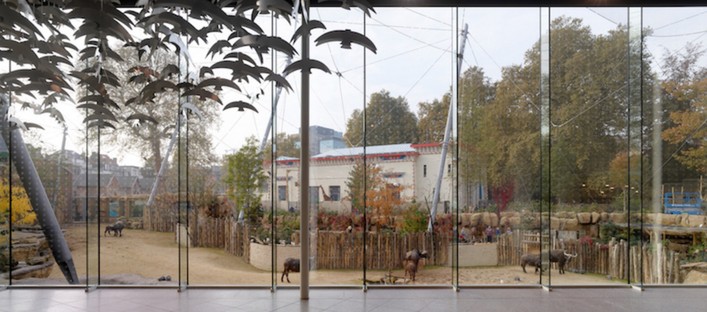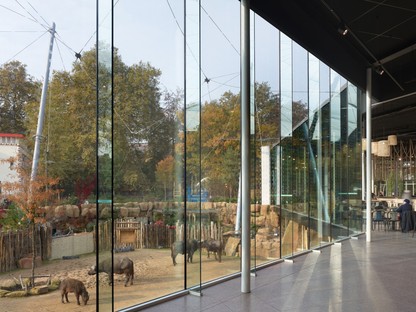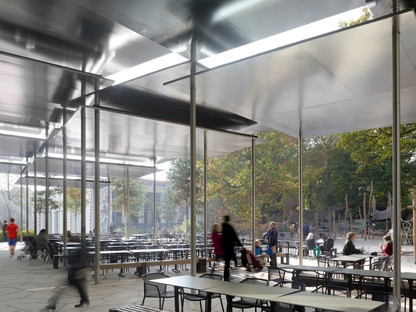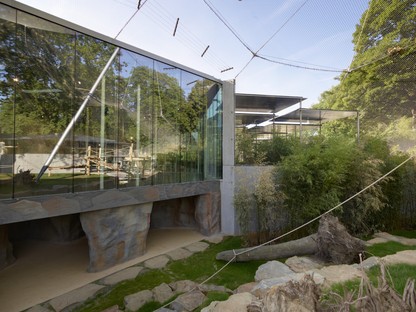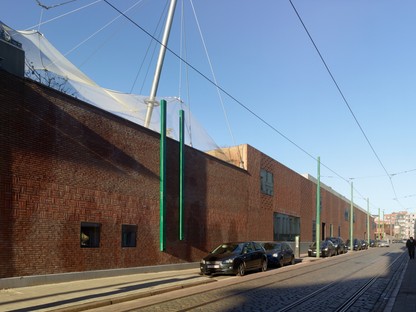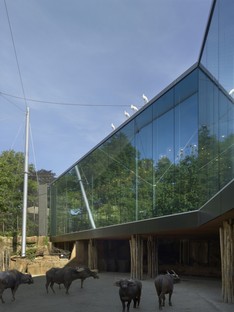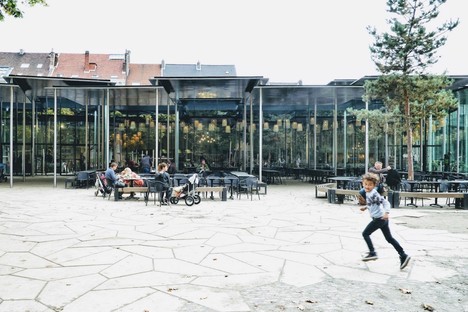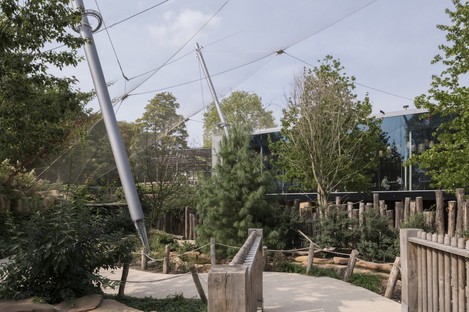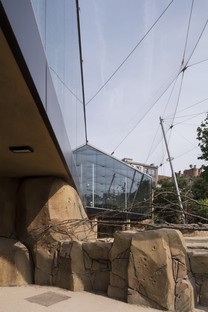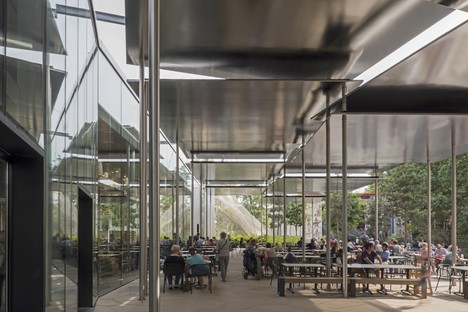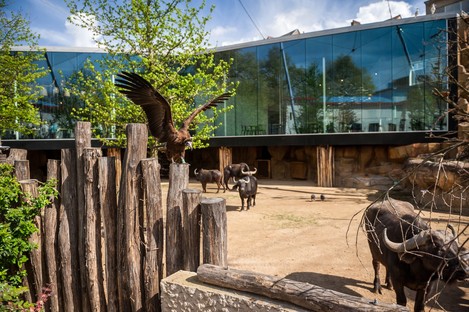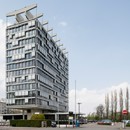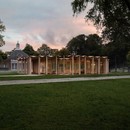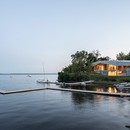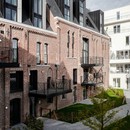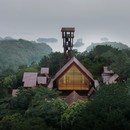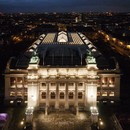15-06-2018
Studio Farris Architects: New spaces for Antwerp zoo
Toon Grobet, Koen Van Damme, Martino Pietropoli, Jonas Verhulst,
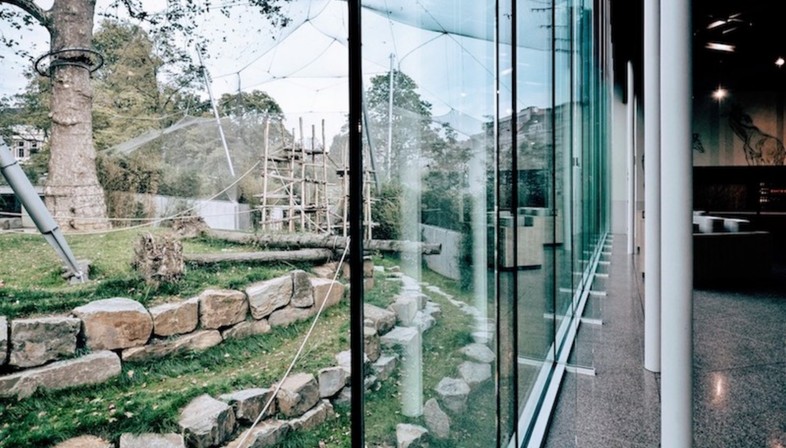
KMDA - De Koninklijke Maatschappij voor Dierkunde van Antwerpen, or The Royal Zoological Society of Antwerp - appointed Studio Farris Architects to design new spaces for the zoo in 2013. The architects were asked to construct a new spatial narration between the city and its zoological gardens.
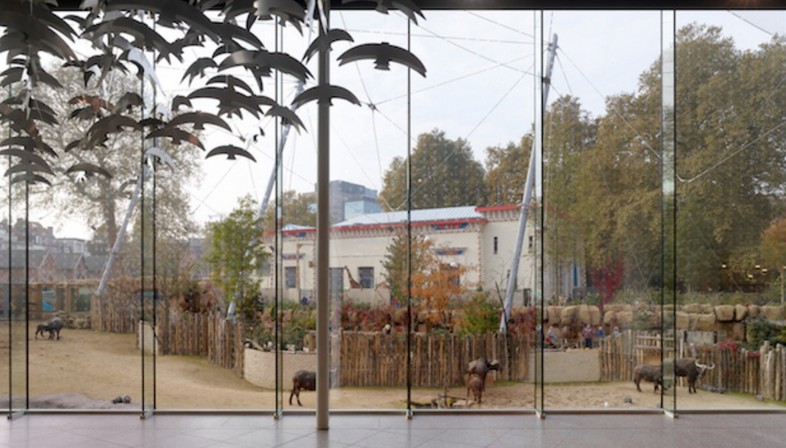
Antwerp zoological gardens, or fauna park, the preferred term today, is Belgium’s oldest and one of the world’s oldest zoos. Opened in 1843 to encourage the study of the natural sciences, particularly zoology and botany, it always has been operated by the society that still runs it today, KMDA - De Koninklijke Maatschappij voor Dierkunde van Antwerpen – The Royal Zoological Society of Antwerp.
The park occupies a vast area measuring about 10 hectares close to the city’s historic centre and has been included in the list of Belgium’s national monuments since 1983. In 2013 Studio Farris Architects, in partnership with the multidisciplinary studio ELD, were appointed by the KMDA to give the zoo new spaces and establish a new spatial relationship with the city.
The project involved construction of the new restaurant, the aviary and the apes’ and bisons’ areas, and was inspired by a number of key concepts: offering the animals as much comfort as possible and improving visitors’ experience by leading visitors through a spatial experience that starts with the city and continues into wild nature.

The project by Studio Farris Architects is located in the eastern part of the zoo, on the opposite side from the entrance, which is to the west.
The project was conducted in the area overlooking the fence. The architects designed a series of square openings in the historic brick walls around the zoo. These big “windows” allow pedestrians in the nearby residential district to observe some of the activities going on in the zoo.
Inside the park, the façade of the new restaurant opens onto a plaza with a series of square platforms at different heights supported by slender pillars that do not get in the way of the panoramic view. Visitors are invited to stop and observe the pavilions around them, particularly the apes’ area, the bisons’ area and the aviary, all new. The big windows on the new restaurant bring visitors closer to the animals’ natural habitats. The project was completed in June 2017, and the unusual new visitor experience has been very popular with the public.
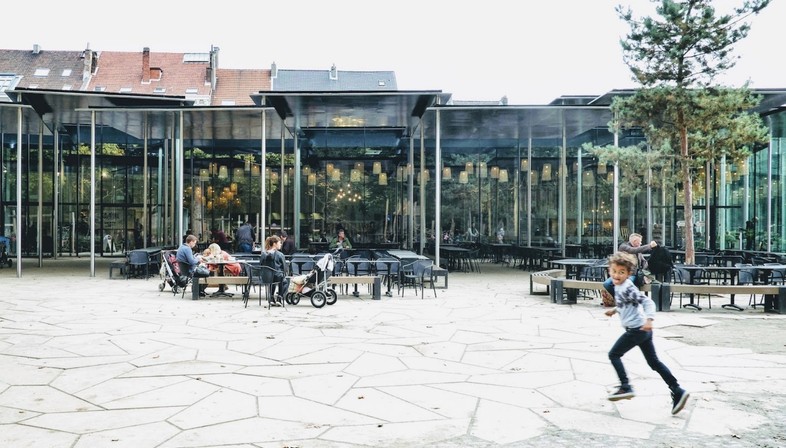
Farris Architects, founded in 2008 in Antwerp by Italian architect Giuseppe Farris, has built a reputation and achieved world-class results, for example as finalist in the World Architecture Festival Awards 2016 with the City Library Bruges project, and won prizes such as the Design Vanquard 2015. The studio is currently working on two major residential projects in Belgium, due to be completed in the next two years, and has been selected for the competition on invitation for the design of the Brussels World Trade Centre.
(Agnese Bifulco)
Design Architect: Studio Farris Architects www.studiofarris.com
Executive architect, engineering, mechanical - electrical – plumbing: Eld www.eld.be
Consultants
Engineering for the aviary tensile structure: Officium www.officium.be and Eld www.eld.be
Engineering for the apes’ tensile structure: Close to bone www.closetobone.be
Contractor: DEMOCO www.democo.be
Project schedule
Design: 2013-2017
Completion: June 2017
Project data
Total project area: 10.000 square meters
Restaurant surface area: 3.476 square meters
Location: Antwerp, Belgium
Photographs: Toon Grobet, Martino Pietropoli, Koen Van Damme, Jonas Verhulst.










