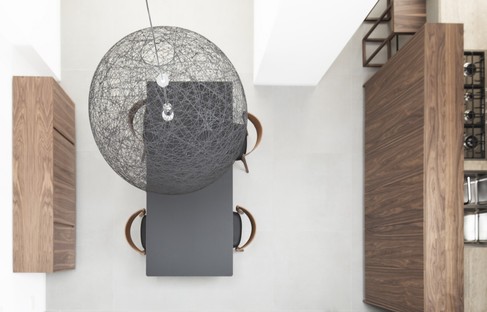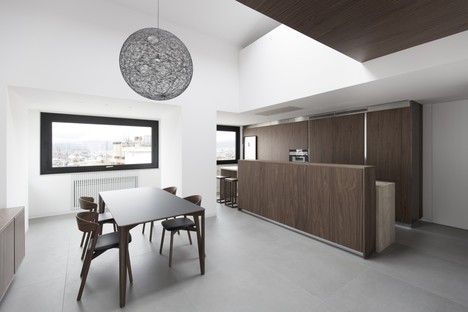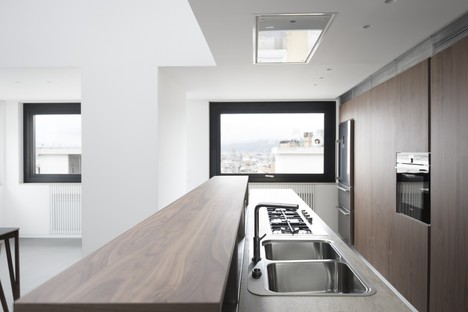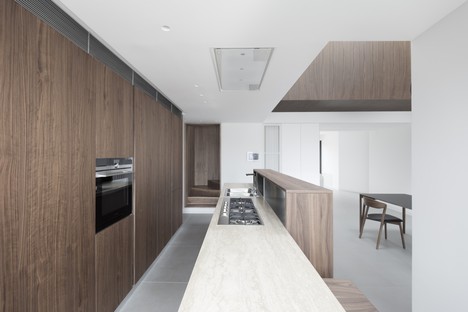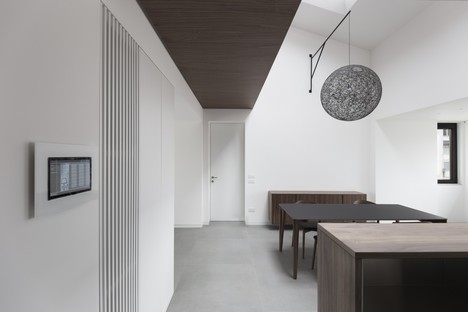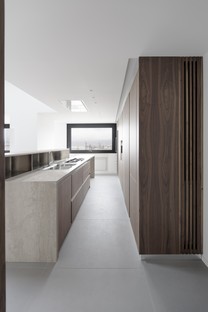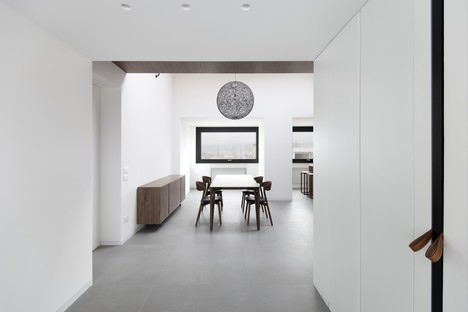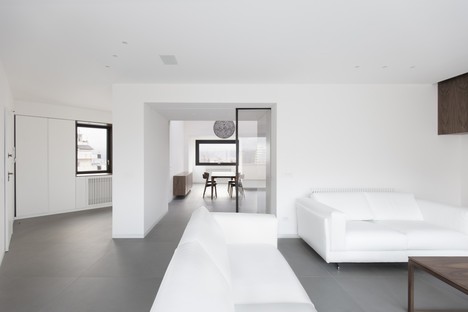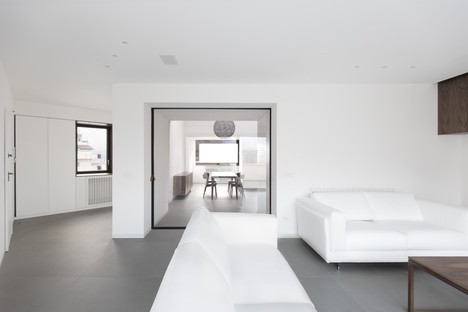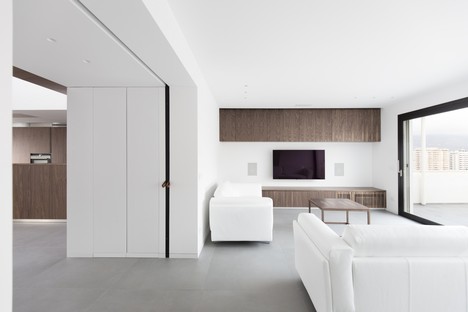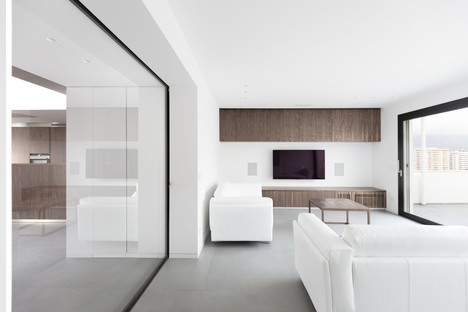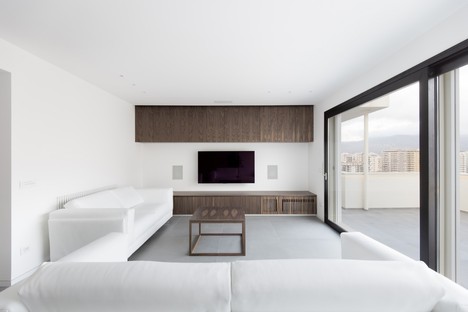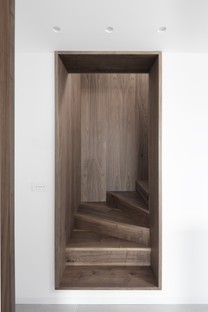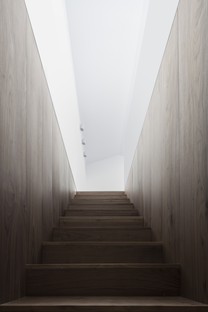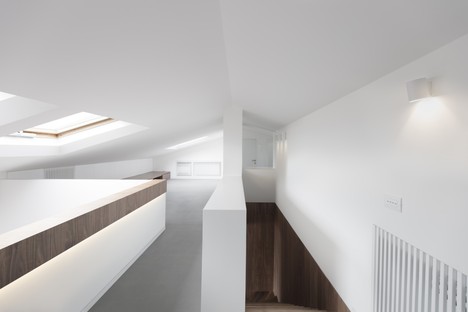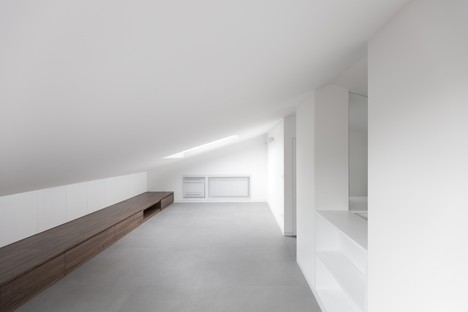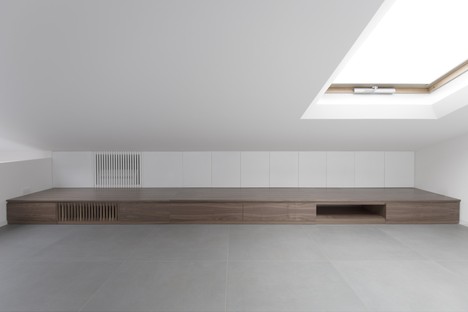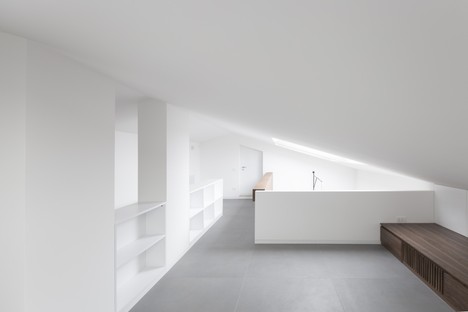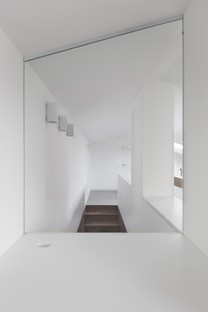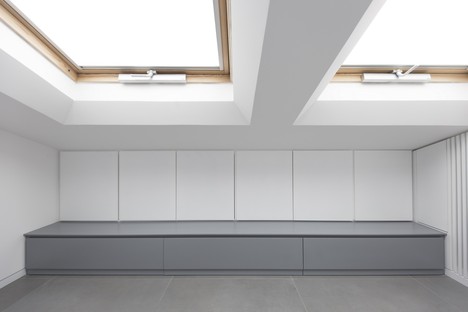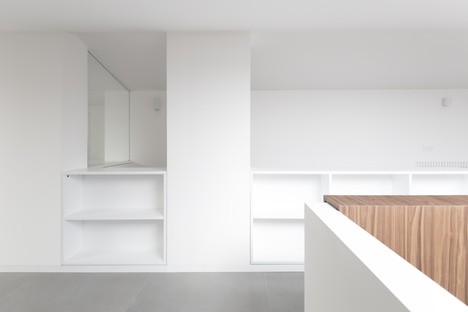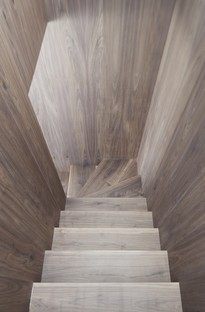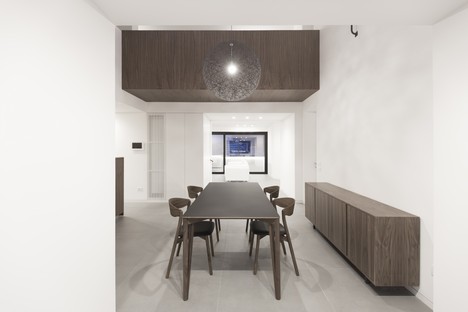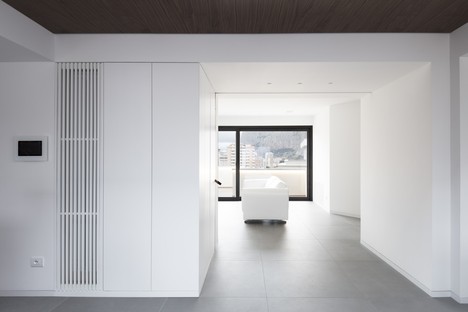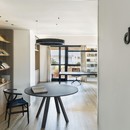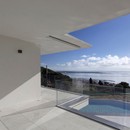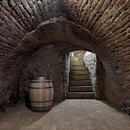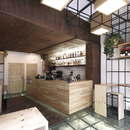24-05-2017
Studio DiDea interior design for a loft in Palermo
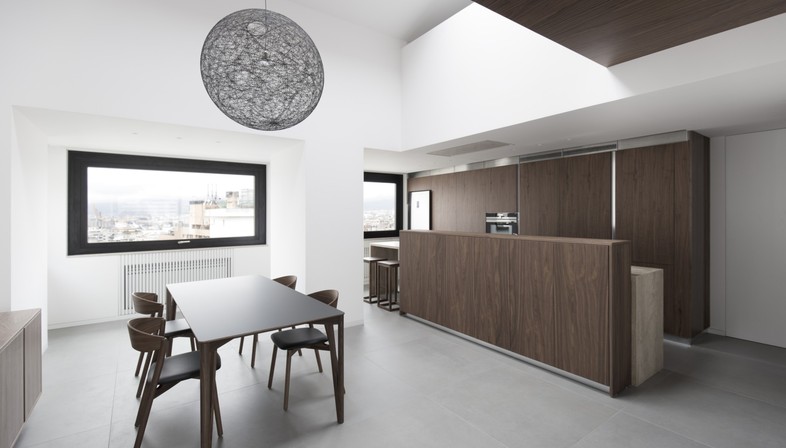
When looking at the photos of the loft designed by the DiDea studio in Palermo one is immediately struck by the project’s fundamental elements: the contrast between the white walls, the grey Mercury Aster Maximum porcelain slabs by Fiandre Architectural Surfaces and the artisan furnishings in dark wood, the purity of the design, the succession of spaces and pathways and the natural light that pervades the project. Apparently simple forms and solutions are the result ofconstant control of every constructive detail, careful design that takes into account even the smallest element and architectural choice.
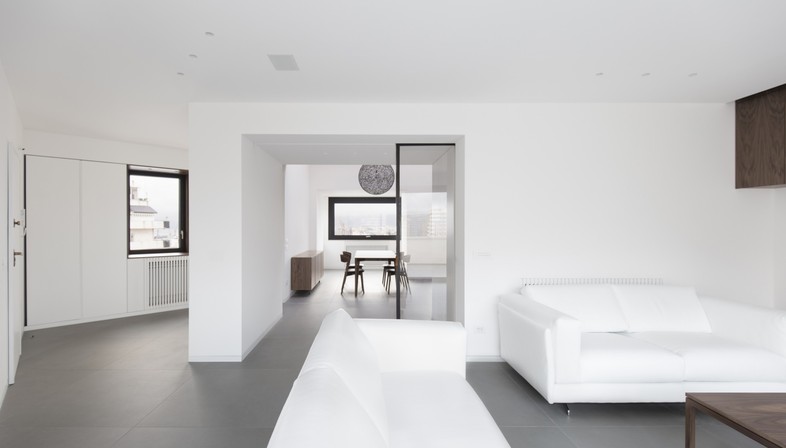
The DiDea studio (home of architects Nicola Giuseppe Andò, Emanuela Di Gaetano, Giuseppe De Lisi and Alfonso Riccio) has recently created the interior design for a residential loft located on the upper two floors of a new building overlooking the port of Palermo.
Its interior design is characterised by minimalist colour and ergonomic forms, by natural light that streams through large windows with a view of the port and by custom-made furnishings to exploit every space to the full and create a harmonious whole. The utmost attention has been paid to every detail. For example, the staircase that links the two floors has been interpreted by the architects as a bridge, a sculpture that forms part of the interior. All this is made evident by the material (it is entirely covered in wood) and construction choices (the separation from the surface area of the attic floor). Large windows, in the walls and ceiling, allow natural light to pervade every room in the apartment and become the eye-catching element of every physical and visual pathway inside the house.
(Agnese Bifulco)
Architects: Studio DiDeA Architetti Associati www.studiodidea.it
Partners: Maristella Galia / Andrea Collodoro
Place: Palermo, Italy
Photos: ©Studio DiDeA










