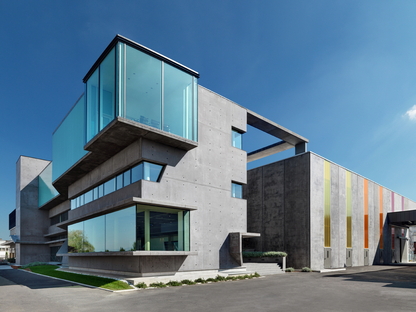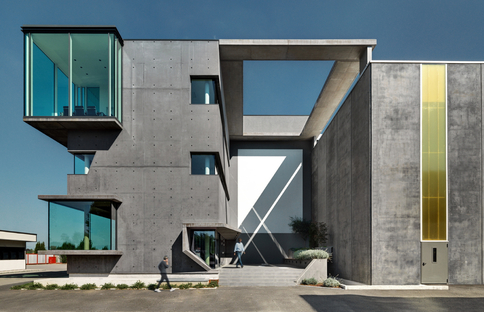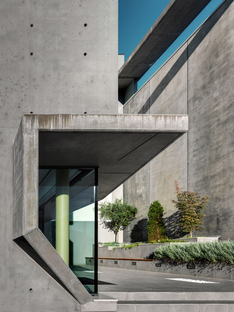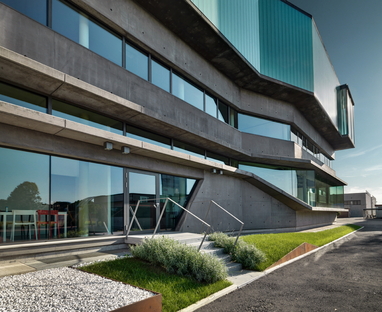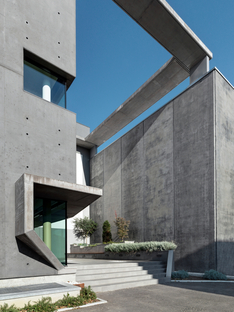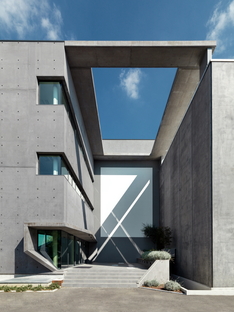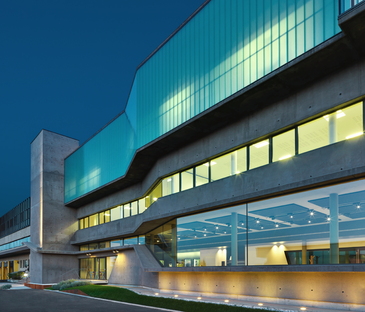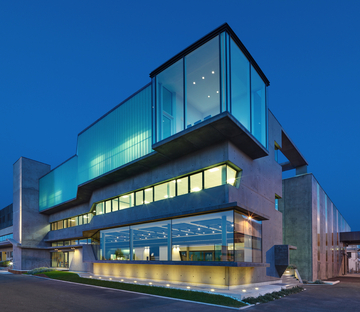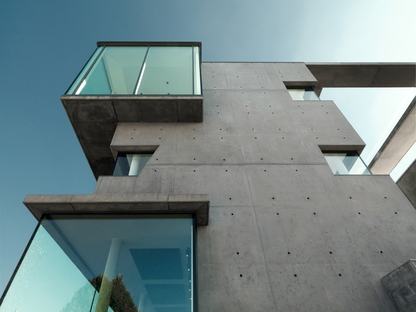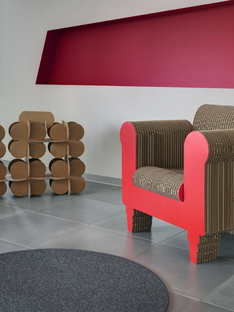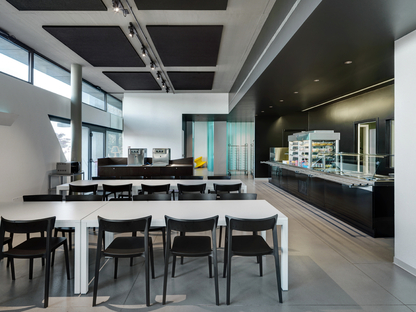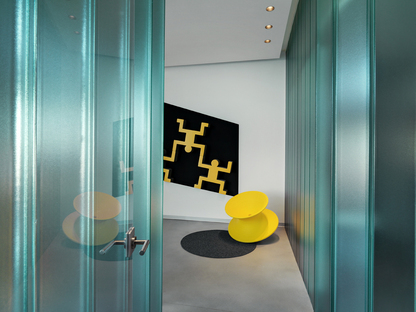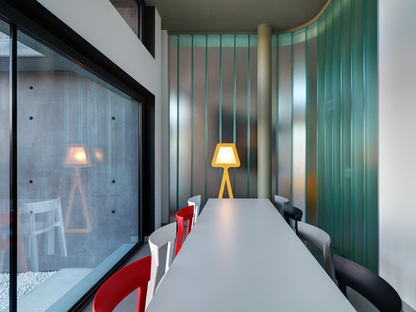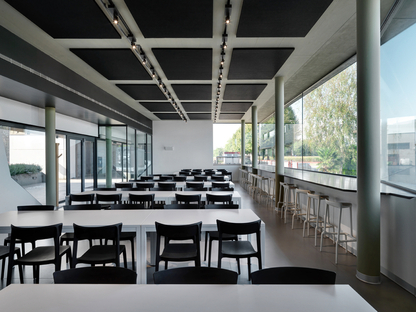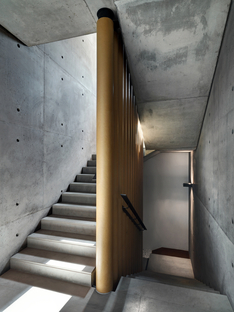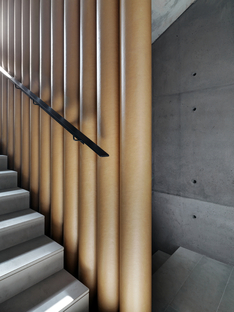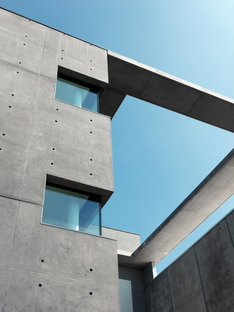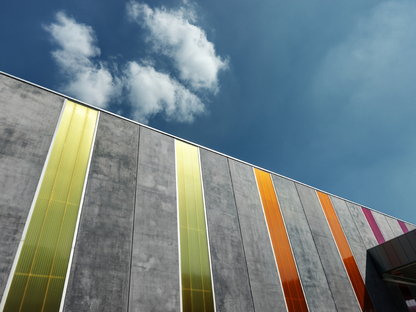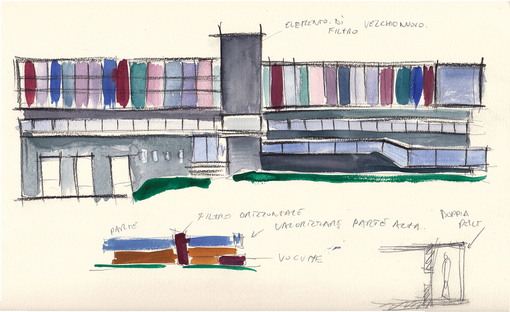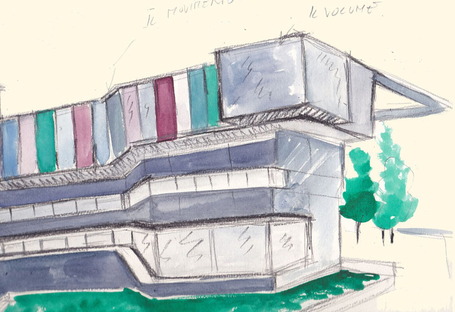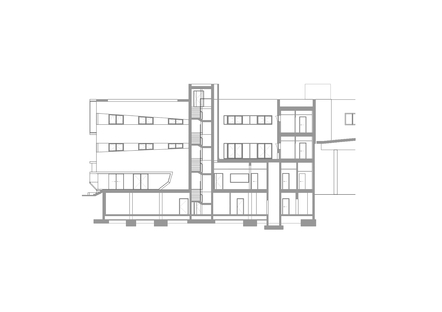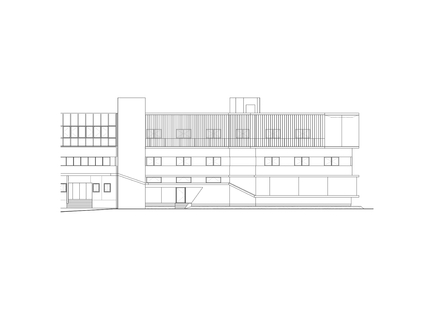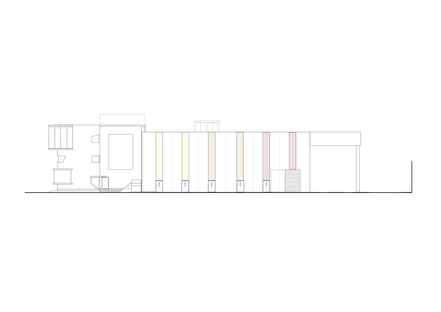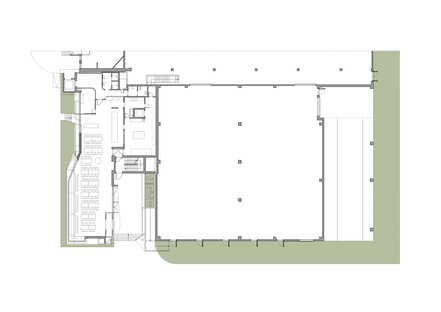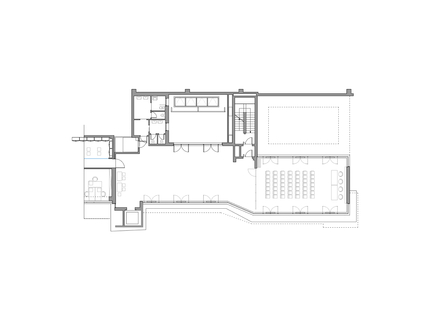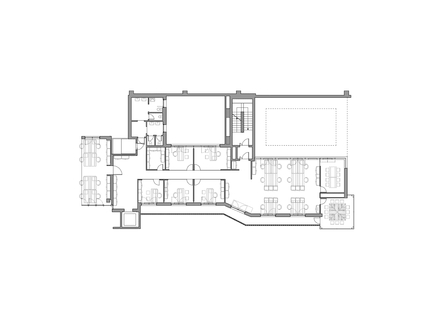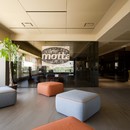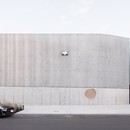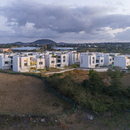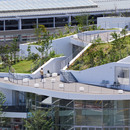17-05-2017
Studio DC10: New offices in the former SICAD warehouse in Uboldo, Varese
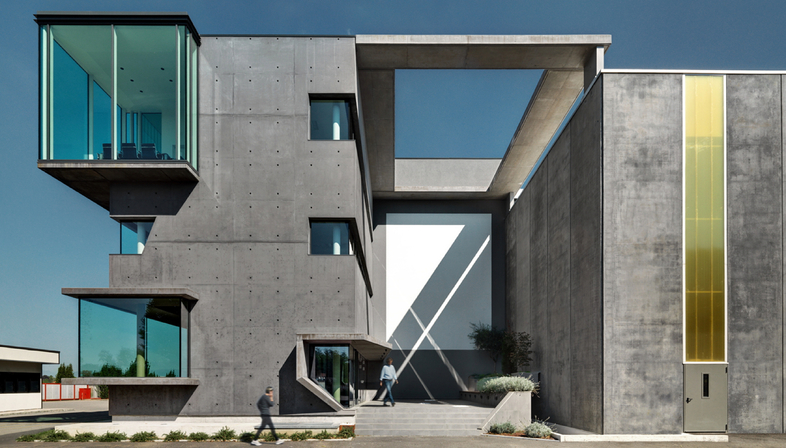 SICAD Spa, a prominent Italian adhesive tape manufacturer, asked Studio DC10 of Milan to plan a new warehouse and an expansion on the adjacent office building in Uboldo, in the province of Varese. DC10 chose FMG Fabbrica Marmi e Graniti floor and wall coverings for their new interiors because of their particular industrial flavour and the great variety of available sizes.
SICAD Spa, a prominent Italian adhesive tape manufacturer, asked Studio DC10 of Milan to plan a new warehouse and an expansion on the adjacent office building in Uboldo, in the province of Varese. DC10 chose FMG Fabbrica Marmi e Graniti floor and wall coverings for their new interiors because of their particular industrial flavour and the great variety of available sizes.On Via Caduti della Liberazione, a street leading from the countryside right into the centre of the town of Uboldo, there is a large industrial zone characterised by a series of prefabricated factories and office buildings constructed between the sixties and the nineties without any particular character, purely on the basis of functional and logistical requirements. It’s hard to distinguish one property from another, one kind of production from another, sacrificing brand identity for the companies working there. The need to demolish the company’s old warehouse and build a new one from the foundations up, and to expand and redesign the office building, offered an opportunity for reflection on the very meaning of business headquarters as an expression of image. Studio DC10 proposed a new vision of the building which represents the company while providing it with business premises.
While the warehouse was completely torn down and rebuilt in a new style, the old office building was preserved. Its particular features, such as the continuous mirror glass façade on the top level and the series of windows below, were maintained and transformed to go beyond the rigidity of a rhythm characteristic of another age. The stringcourses were first extended horizontally and then made a part of a three-dimensional motion that turned the façade toward the street. The new façade features an S-shaped motion which is merely hinted at on the level of the street, where it underlines the entrance door. As we raise our eyes, this shift becomes more prominent, until the top level partially juts out. Its formal weight is lightened by glass, making the dense series of old-fashioned mirror modules into a single tall, semi-transparent strip extending out to the corner.
Mainly containing the cafeteria, the ground floor, almost entirely made of glass, opens up onto the street outside and the private courtyard, which is not only a please for employees to rest during breaks but a filter zone between the offices and the warehouse.
The concrete elevator shaft marks the break between the original building and the new offices.
The industrial poetics of bare pickled concrete are taken inside the building in the form of FMG Fabbrica Marmi e Graniti’s Industrial Slabs floor and wall coverings, surfaces which are particularly well-suited to high traffic areas. The severe aesthetic shared by finishes such as the materials in the Roads and Granit collections is combined with concrete and resin in the operative areas such as the offices on the top floor, the ground-floor cafeteria and the areas for meeting with customers on the first floor.
Architects: Studio DC10
Project leader: Alessia Garibaldi, Giorgio Piliego
Collaborators: Simone Ferrara
Client: Sicad Spa
Location: Uboldo, Varese (Italia)
Structural design: Giorgio Piliego
Light design: Entis / Flos
Landscape design: Alessia Garibaldi, Giorgio Piliego
Gross floor area: 2150 mq
Lot size: 2300 mq
Start of the project: June 2010
Completion: June 2014
Builder: Nuovo modulo
Concrete façades
Prefabricated precompressed concrete roof (Predalles)
Concrete/prefabricated concrete structures
FMG Fabbrica Marmi e Graniti porcelain wall coverings:
ROADS collection, Grey Calm colour, thickness 11 mm, sizes 60x60 cm, 120x60 cm, 30x60 cm
FMG Fabbrica Marmi e Graniti porcelain floor coverings:
GRANIT collection, Crystal colour, thickness 12 mm, size 20x20 cm.
Photos by: © Andrea Martiradonna
http://www.studiodc10.com










