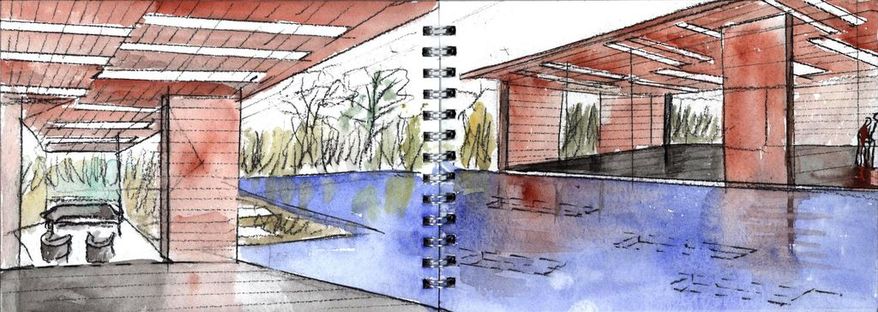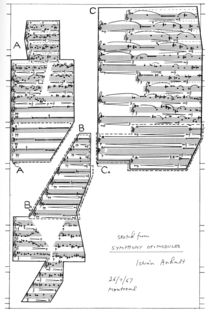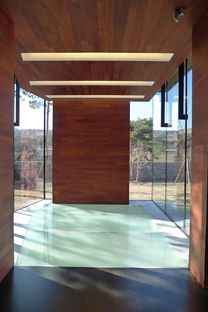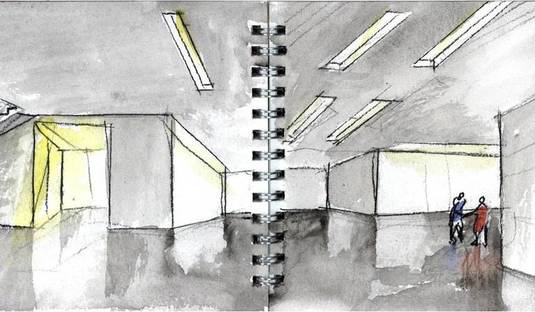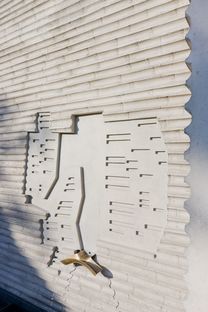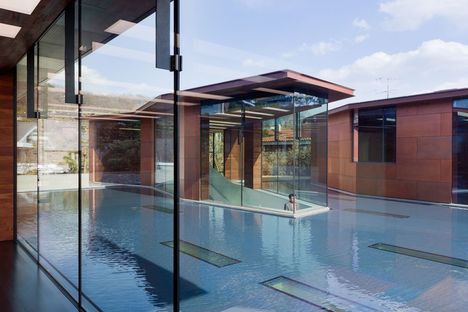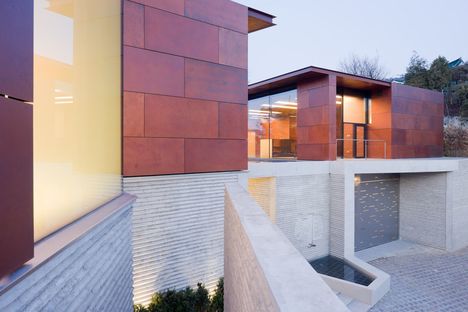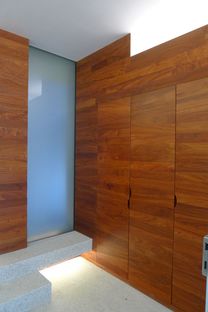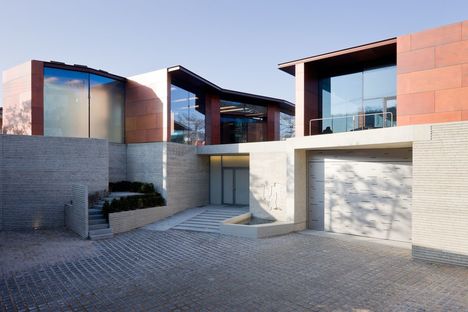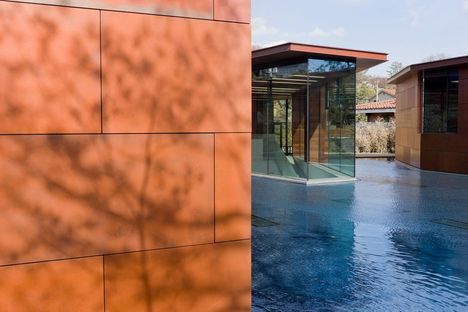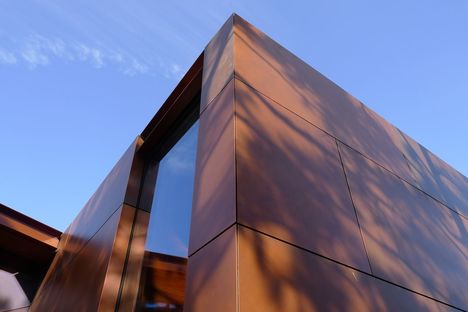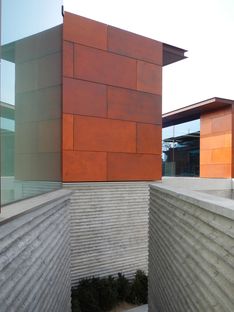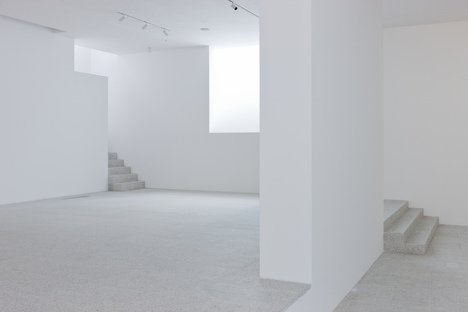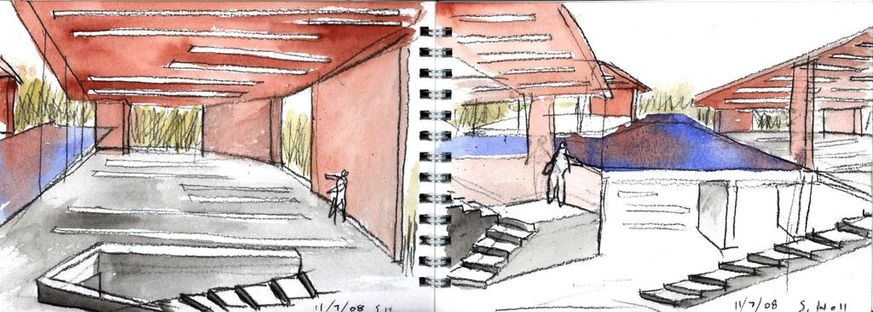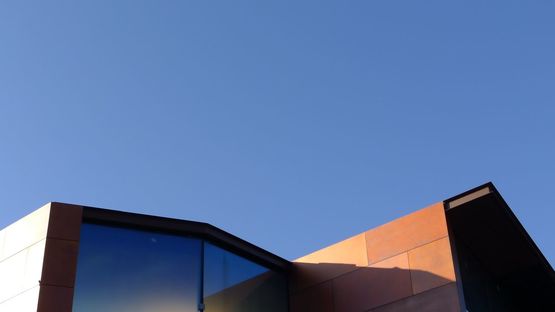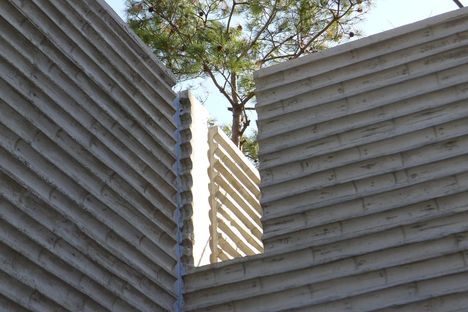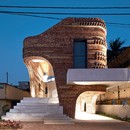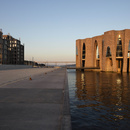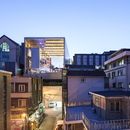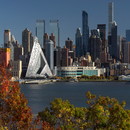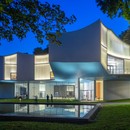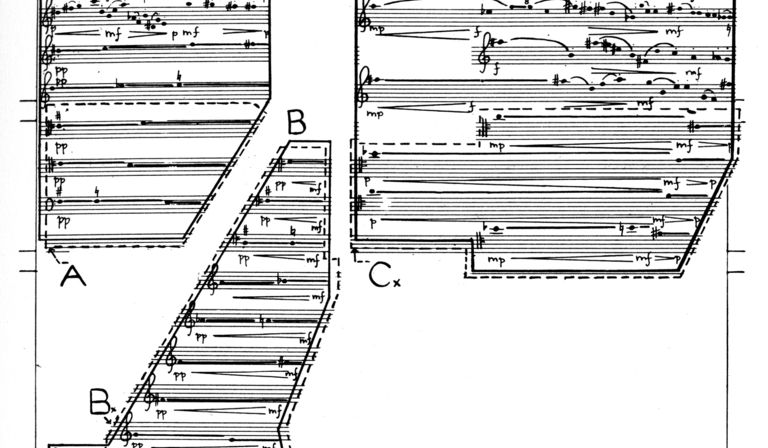 Steven Holl doesn?t design icons. He doesn?t think of architecture in terms of landmarks. He doesn?t work starting with the general and moving on to the particular. To the contrary, he focuses his attention on the meaning of the project and its development, articulating volumes, connecting spaces, choosing covering materials and illuminating the resulting space, expressing the emblematic nature of his way of designing as he constructs something unique.
Steven Holl doesn?t design icons. He doesn?t think of architecture in terms of landmarks. He doesn?t work starting with the general and moving on to the particular. To the contrary, he focuses his attention on the meaning of the project and its development, articulating volumes, connecting spaces, choosing covering materials and illuminating the resulting space, expressing the emblematic nature of his way of designing as he constructs something unique.A new interpretation of his favourite Y-shape, the Daeyang home and art gallery in Seoul takes the form of three pavilions, a central entrance and foyer and two living units branching off from it to form an empty space open to the landscape in the centre. In defining this geometry Steven Holl clearly draws inspiration from the sketch for a music score by composer Istvan Anhalt ("Symphony of Moduli?) dated 1967, discovered in a John Cage book entitled "Notations ".
The empty space is filled by a swimming pool, an artificial lake which introduces the element of the reflection, a mirror of light and nature which participates in the complexity of the architectural composition. A staircase to the lower floor stretches from the entrance pavilion into the swimming pool, so that as we descend we feel as though we are lowering ourselves into the water, and we see the buildings disappear. Descending underground, we find ourselves in a completely aseptic environment in which the white walls blend into the veins of the marble floor: this is the gallery, a white box whose minimalism contrasts with the energy spent on the volumetric-material composition of the exterior, alternating surfaces made of decorative cement, glass and untreated copper left to age naturally. Daylight comes in all around: through the tall clear or translucent panes of glass or the windows designed to complete the copper panels or slits in the roofs of the three pavilions.
In Steven Holl?s architecture superimposed signs help generate harmony, and each influences the other, adding to the building?s expressive value. Forms which do not follow upon one another but are uncoordinated form the lexicon of a type of design guided by the will to generate curiosity in onlookers and users, a careful reading, a desire to know more, a search for meaning which establishes a “sensitive” dialogue between the observer and the observed.
Mara Corradi
Design: Steven Holl Architects (Steven Holl, JongSeo Lee,
Project head: Annette Goderbauer, Chris McVoy
Team: Francesco Bartolozzi, Marcus Carter, Nick Gelpi, Jackie Luk,
Fiorenza Matteoni, Rashid Satti, Dimitra Tsachrelia
Client: Daeyang Shipping Co. Ltd.
Local architect: E.rae Architects (Inho Lee, Minhee Chung, Hyoungil Kim)
Location: Seoul (Korea)
Structural design: SQ Engineering
Lighting design: L'Observatoire International
Total usable floor space: 995 m2
Lot size: 1760 m2
Project start date: 2008
Completion of work: 2012
Builder: Jehyo
Reinforced concrete and steel structures
Copper external cladding
Marble floor
Photographs: © Iwan Baan, Inho Lee - Erae
www.stevenholl.com










