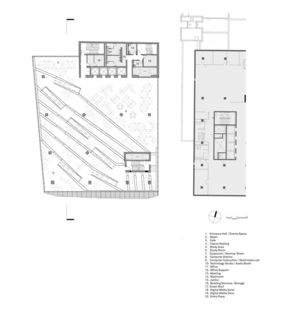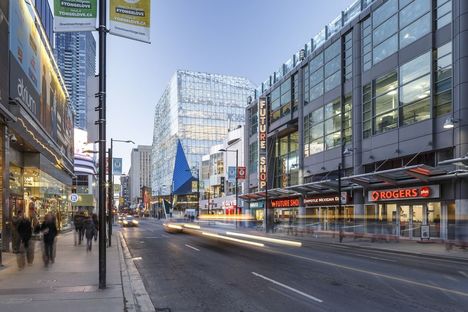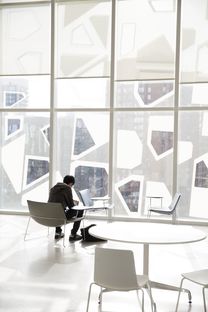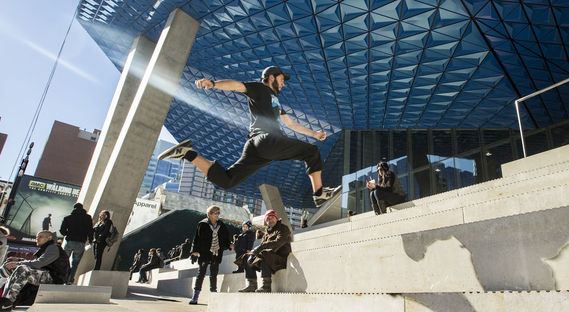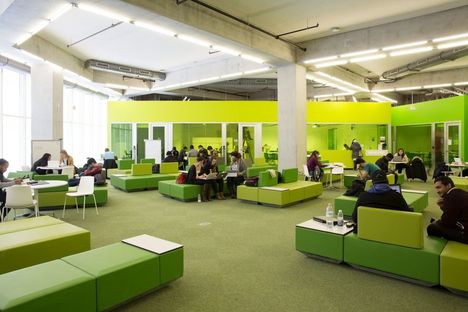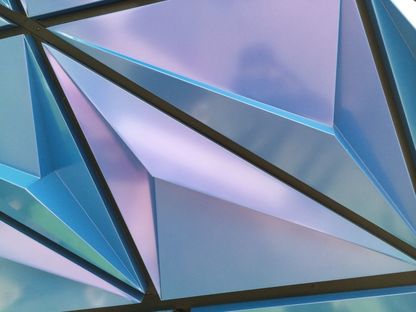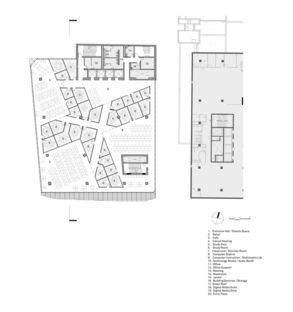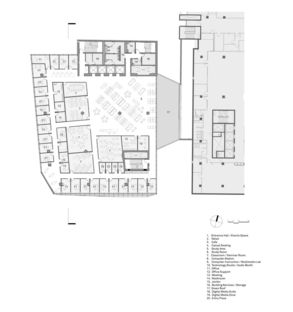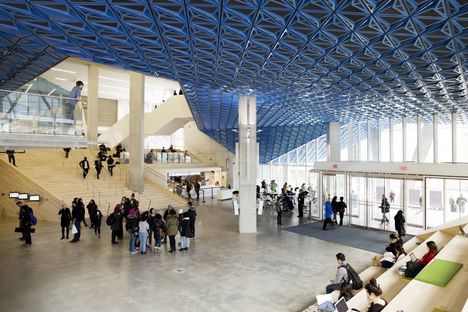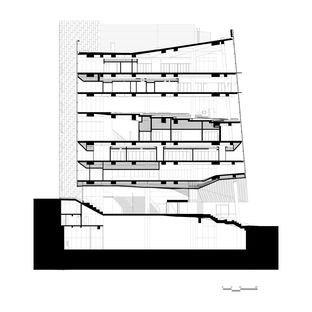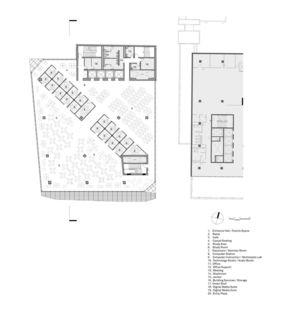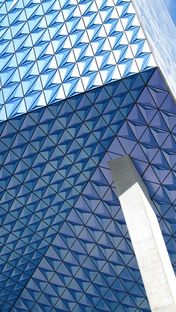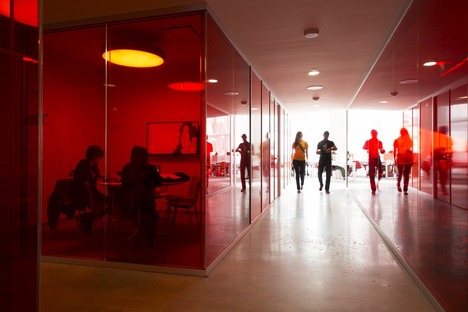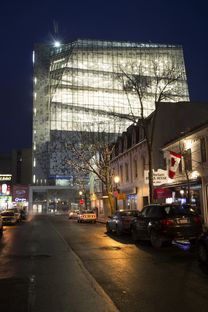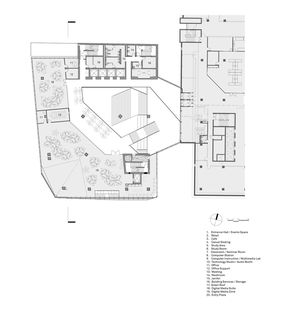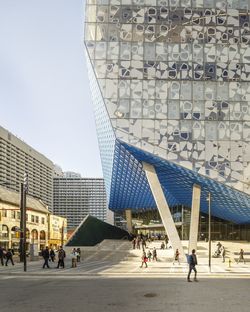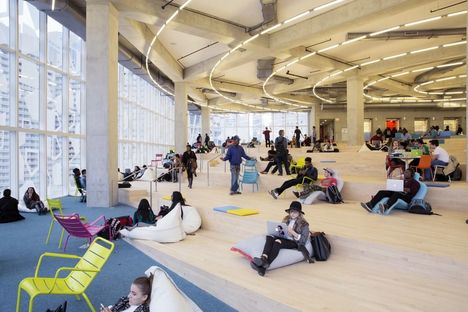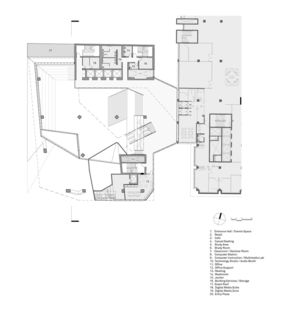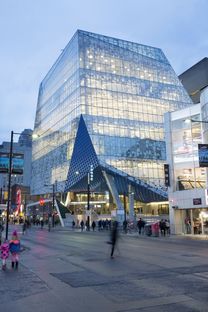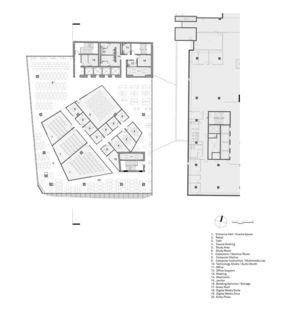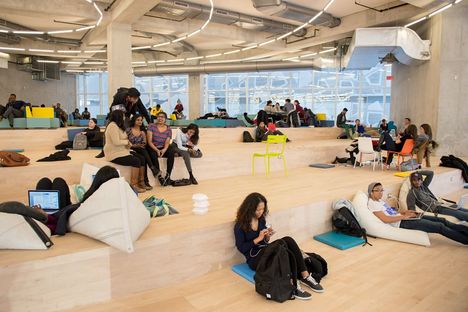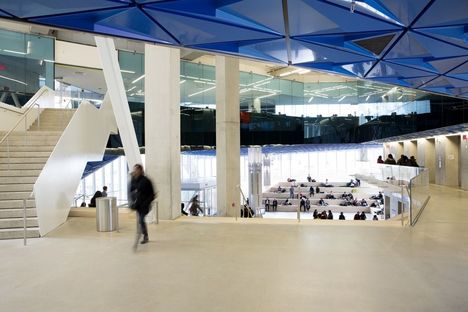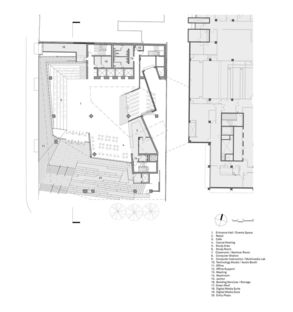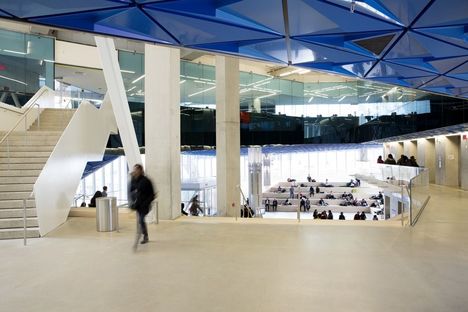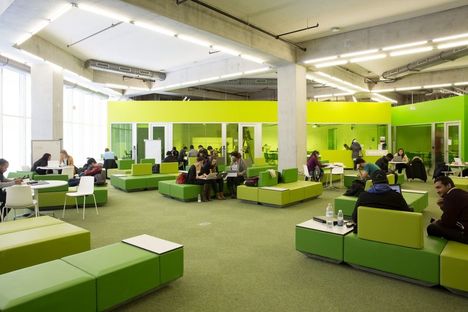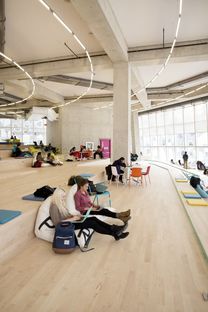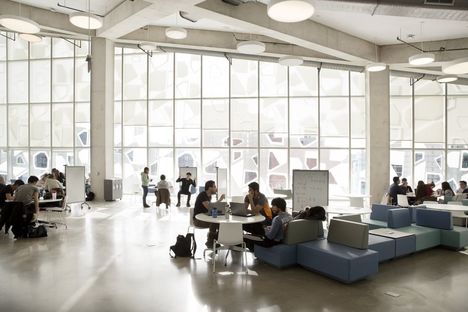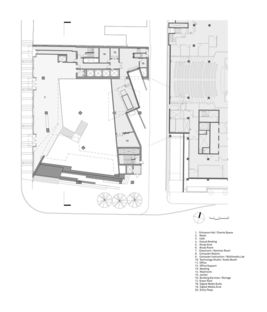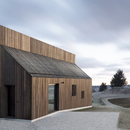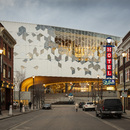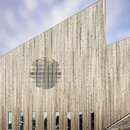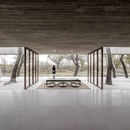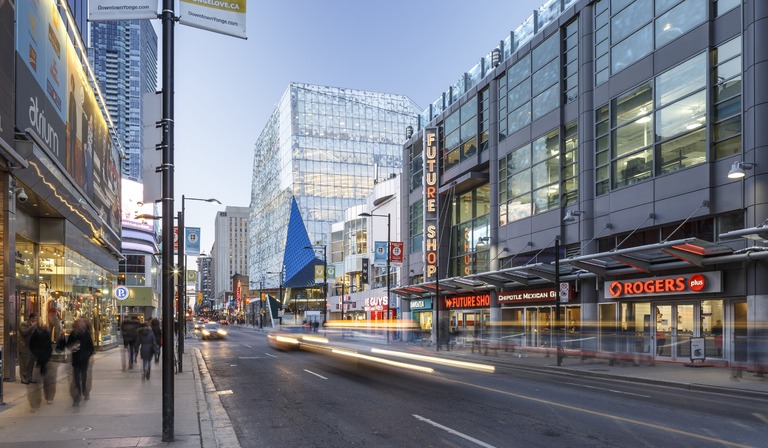
Snøhetta's Ryerson University Student Learning Center in Toronto is the latest example of research into the theme of spaces for learning conducted by architects the world over. Snøhetta is a well-known Norwegian studio responsible for masterpieces such as the library in Alexandria, Egypt and Oslo Opera House, featured in one of the six documentaries in the film “Cathedrals of culture” made by Wim Wenders in 2014. '
The visionary spirit of these two complexes of such great importance for life in the city may also be found in Toronto's Ryerson University Student Learning Center, which in a certain sense throws wide the doors of culture to let the entire city of Toronto in. Their design philosophy is inspired by the sharing of knowledge, by personal opinion that becomes the value of diversity, of uniqueness. As the architects themselves explain, these principles are inspired by the basic values underlying European civilisation, born out of passionate discussions in the Greek agorà and fruitful philosophy lessons under the arcades of the stoà.
Until now Ryerson University, a prestigious campus for the study of economics and engineering, had no public presence in the city, with faculties located in different buildings all over the city and no common identity. For its 38,000 students, this meant being shut into an obsolete learning system divided into sealed compartments. Connections, logistics and instruction are the key themes of Snøhetta's Ryerson University Student Learning Center, functioning at the urban level, through the permeability of the building, and at the level of microcosmos, through interaction among students in different areas. The idea was to create a large learning centre with open areas of different types for sharing as a group, areas for small learning units and units for individual study. All in a cement building 8 floors high with a skin of digitally printed fritted glass offering glimpses of what is going on inside the building, encouraging passers-by to observe it, behind the variations offered by the surface due to its exposure to light.
All these surface decorations bring to mind cells in motion and duplication, and serve the function of protection from the sun. Though the building appears formally monolithic from a distance, it loses all its weight thanks to the oblique walls and inclined glass segments that redefine it in three dimensions.
Pillars and glass surfaces seem to rise up and create the entrance portal at the crossroads of Yonge Street, an important shopping street, and the start of Gould Street, a pedestrian zone: at this spot where the traffic stops, visitors go up the big ramp, accessible to all as a meeting-place for the city. The purpose of this raised base is not merely to contain a street-level retail area, but to announce the presence of the new university campus by raising it on a podium, where it acquires value and centrality. Going inside, every single level in the building surprises the visitor with its unusual layout: large stepped spaces with informal seating alternating on a vertical plane with work tables and individual study units that students can book. The flexibility of the open spaces facing outwards and reserved micro-spaces for concentration encourages students to make use of them in the way they consider most appropriate for their own individual learning process.
Mara Corradi
Design Architect & Landscape Architect: Snøhetta
Executive Architect: Zeidler Partnership Architects
Client: Ryerson University
Location: Toronto, Canada
Typology: University Student Centre & Library Expansion'
Completion: 2015
Size: 14,200 m2'
Façades: digitally-printed fritted glass'
Structure in concrete
Awards: Canadian Architecture Award for Design Excellence
Project Team
Snøhetta: Craig Dykers, Michael Cotton, Michael Loverich, Jon Kontuly, Anne-Rachel Schiffmann, Carrie Tsang, Samuel Brissette, Misako Murata, Elaine Molinar, Fred Holt
Zeidler Partnership Architects: Vaidila Banelis, Mike Smith, Dennis Rijkhoff, Mitsuru Delisle
Consultants
Structural: Halcrow Yolles
Civil: RV Anderson Ltd.
MEP: Crossey Engineering Ltd.
Executive Landscape Architects: Ferris Associates
Lighting: Consullux Lighting Consultants'
Acoustics: Aercoustics Engineering Ltd.
Audio/Visual: Novita Techne
Cost Estimator: Marshall & Murray Inc.
Code: LRI Engineering Inc.
Hardware: Upper Canada Hardware Inc.
LEED: CEL Gruen
Signage & Wayfinding: Entro
FF+E: RCG | MHPM
General Contractor: EllisDon
Photographs: © Younes Bounhar & Amanda Large | DoubleSpace Photography, © Lorne Bridgman, © Ryerson University, © Snøhetta










