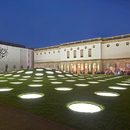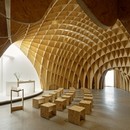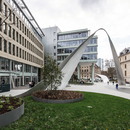Biography
Founded in 1988, the German architectural practice Schneider + Schumacher has its headquarters in Frankfurt am Main with a further two offices in Vienna and Tientsin.The founders of the design studio, Till Schneider (Koblenz, 1959) and Michael Schumacher (Krefeld, 1957), graduated in architecture from the University of Kaiserslautern. Continuing their studies, they obtained post-graduate diplomas from Städelschule in Frankfurt on a course headed by Sir Peter Cook.
The design studio is mainly responsible for new construction of major complexes, masterplans, and modernization and renovation of historic buildings, including all phases of the work, from design to on-site supervision and general planning to final details.
One of the objectives set out by the architectural practice is a "holistic approach that promotes discussion about cities and their architecture (...) to plan highly livable cities and landscapes for the future."
The majority of Schneider + Schumacher’s projects have been completed in Germany, in particular at Frankfurt am Main.
The first project which brought them international recognition was Infobox at Leipziger Platz, Berlin (1995). This significant yet temporary structure, dismantled in 2001, was intended to support construction work in the vicinity of Potsdamer Platz. Designed for visitors, it enabled them to monitor on-site progress and view models of future buildings.
With its distinctive cuboid shape (62.5 × 15 × 15 m) and immediately recognizable red color, the image of this small building is inextricably linked to reconstruction of the city, at a time when Berlin was the largest construction site in Europe. Built in 3 months, the building was covered with red-painted steel plates and raised about eight meters above ground level. The interior comprised three floors, with exhibition and conference rooms, and a cafeteria. The flat roof also acted as a panoramic terrace, with external stairs into the building and onto the terrace. It was the first new building in the Potsdamer Platz area close to the former Berlin Wall.
A series of projects carried out by the practice in Westhafen, the former internal port on the right bank of the river Main, since the late nineties was a major turning point in the city’s landmarks and Frankfurt’s entire urban fabric. These projects included, inter alia, the Westhafen Tower administration complex, a cylindrical skyscraper that marks one of the main entrances to the city, and Westhafen House offices, Bridge Building and Westhafen Pier.
This latter complex, representing Germany at the 10th Venice Biennale in 2006, is noted for its position, located between the river and an existing coal-fired power station. The design strategy was determined by the industrial setting, since the supply of coal to the site had to be maintained. The coal supply line (with noise insulation) "goes right through the building and determined the height of the office building base. Used as a three-storey parking structure, the base provides space for shops and restaurants". The imposing anodized aluminum facades have a distinctive vertical zig-zag shape and offer excellent views over the river from the offices.
In addition, between each building, a spacious terrace offers remarkable panoramic views over the river. The overall appearance of the building is reminiscent of "a technical object, like the bellows of an antique camera, which dovetails naturally with the shape of the power station.”
Another significant and notable project is the extension to the Städel Museum in Frankfurt (2008-2012). Located within a neo-Renaissance building designed by Oskar Sommer (1840-1894), the oldest museum in Germany was founded in 1815 by the Frankfurt banker from whom it takes its name. The distinctive feature of this project is a new, over 4,000 sq.m. extension, located underground like a green hill in the Städelgarten. 195 circular skylights are set into the grass, flooding the underground exhibition hall with natural light. It is also noted for eco-sustainability and minimal energy consumption, in addition to the new position of some rooms (administrative offices, Metzler auditorium and library) which have improved the layout, functionality and access to the building.
Further significant projects in Frankfurt am Main include the restoration of the former United States Consulate General in Siesmayerstraße (2007), renovation of the historic Instituto Cervantes (2008) and Silvertower/Silberturm (2011), former headquarters of Dresdner Bank.
The architectural practice has received numerous prestigious awards. Including, more recently, the American Architecture Prize 2016 (Cultural Architecture section) for the extension to the Städel Museum, International Architecture Award 2017 for Campus Bridge Mainz and International Design Awards 2018 for the Frankfurt Pavilion.
Schneider + Schumacher selected works and projects
- International Accelerator Center FAIR (Facility for Antiproton and Ion Research), Darmstadt (Germania), 2022 (previsto)
- Shenzhen Qianahi Justice Centre, Shenzhen (Cina), 2020 (previsto)
- Riqualificazione della banchina nel porto doganale di Magonza (Germania), 2019 - in corso
- Allianz Campus, Berlino (Germania), 2019 - in corso
- Frankfurt Station Hotel, Francoforte sul Meno (Germania), 2018
- Frankfurt Pavilion, Francoforte sul Meno (Germania), 2018
- Centro studi e conferenze MBS, Mannheim (Germania), 2017
- Riprogettazione degli spazi esterni del complesso di uffici “Die Welle” ("The Wave"), Francoforte sul Meno (Germania), 2016
- Campus Bridge Mainz, (Germania), 2015
- Ölhafen Bridge, Raunheim (Germania), 2013
- Chiesa sull’autostrada A45, Wilnsdorf (Germania), 2013
- Ampliamento del Museo Städel, Francoforte sul Meno (Germania), 2012
- Ristrutturazione della SilverTower / Silberturm, Francoforte sul Meno (Germania), 2011
- Ristrutturazione dell'Instituto Cervantes, Francoforte sul Meno (Germania), 2008
- Edificio per uffici Siesmayerstraße (ex consolato americano), Francoforte sul Meno (Germania), 2007
- Westhafen Marina, Francoforte sul Meno (Germania), 2006
- Westhafen Pier, Francoforte sul Meno (Germania), 2004
- Westhafen Tower, Francoforte sul Meno (Germania), 2003
- Westhafen Bridge Building, Francoforte sul Meno (Germania), 2003
- Westhafen House, Francoforte sul Meno (Germania), 2003
- Edificio dirigenziale BRAUN, Kronberg im Taunus (Germania), 2000
- Infobox, Leipziger Platz, Berlino (Germania), 1994 (smantellato 2001)
Official website:
www.schneider-schumacher.com
Related Articles: schneider+schumacher
Related Articles









