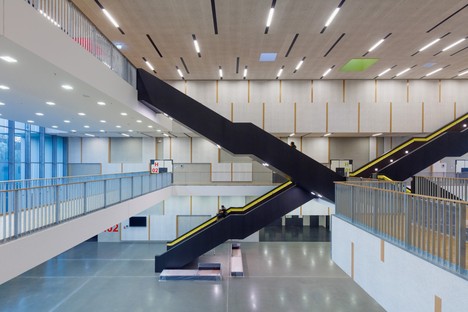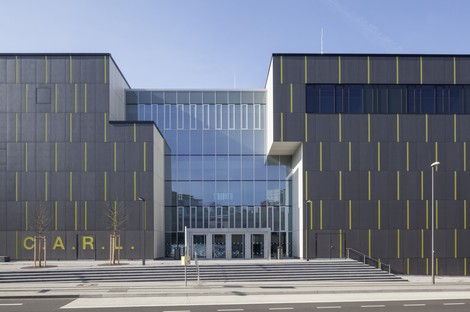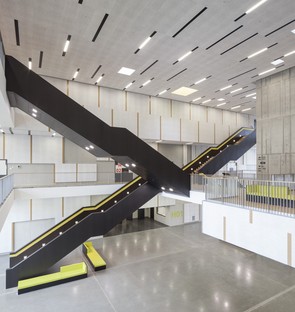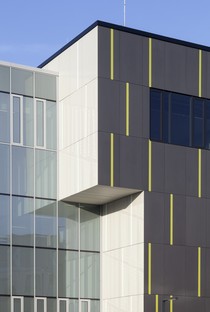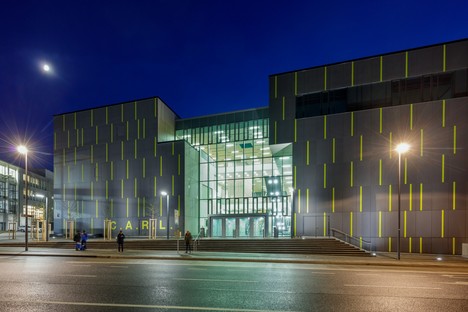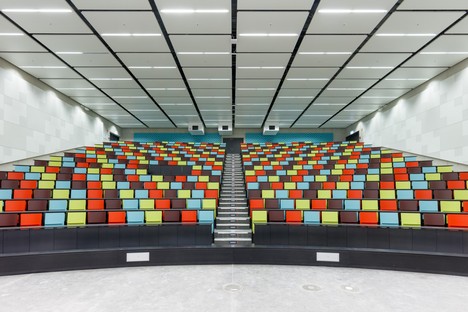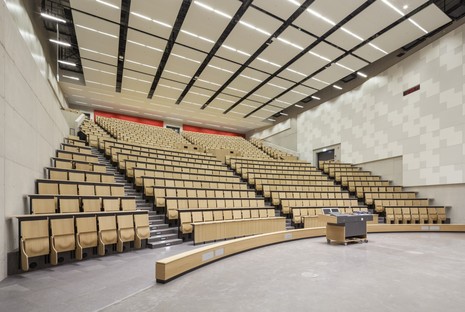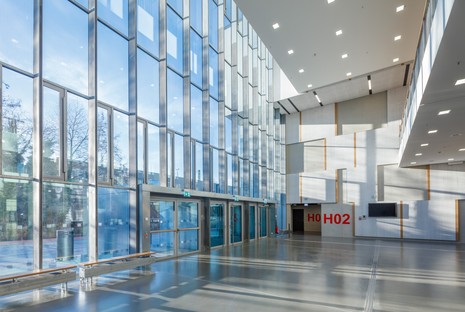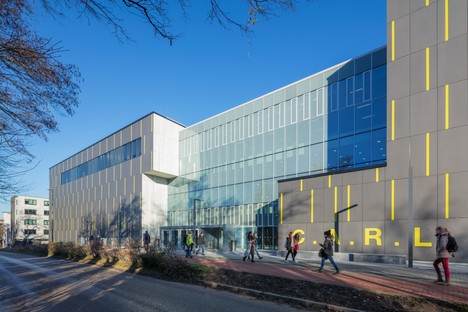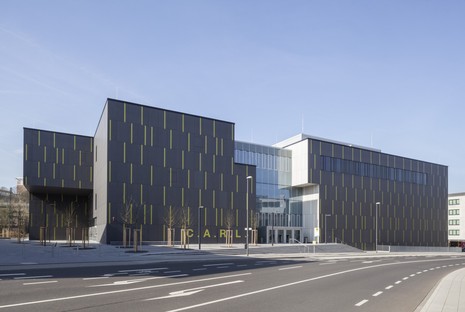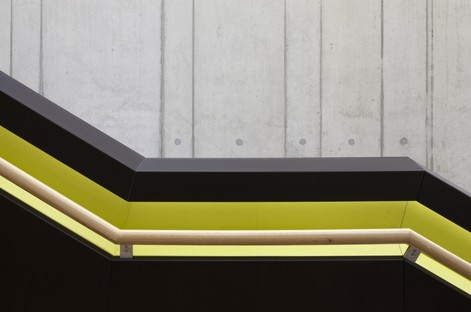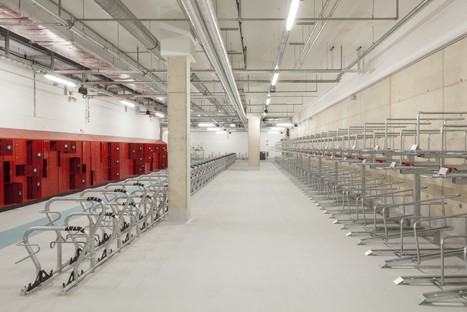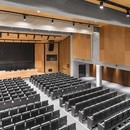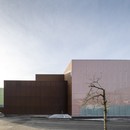28-08-2017
Schmidt Hammer Lassen Architects, C.A.R.L. auditorium in Aachen
Schmidt Hammer Lassen Architects, Höhler+Partner Architekten,
Michael Rasche, Margot Gottschling,
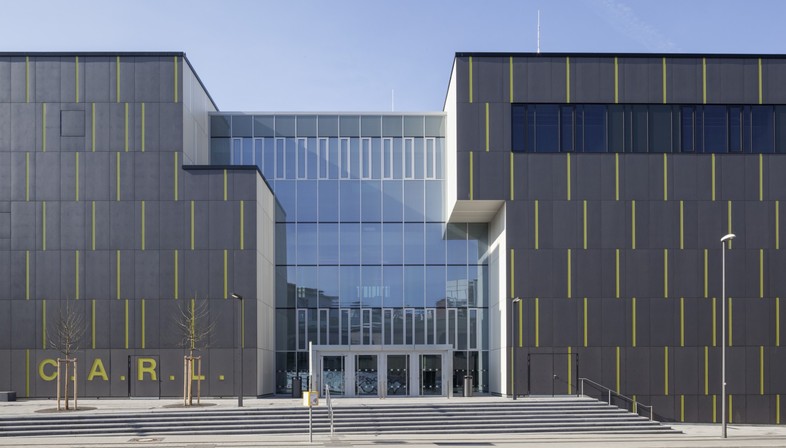
At the beginning of the summer, the new Central Auditorium for Research and Learning (C.A.R.L.) was opened. It was designed by Schmidt Hammer Lassen Architects and Höhler+Partner Architekten for the RWTH Aachen University, in Germany, one of the most important research centres in Europe.
The new construction was built at the meeting point of Campus Mitte and Campus West, and is part of the University’s major development strategy, for which 280,000 square metres of additional space is expected to be built.
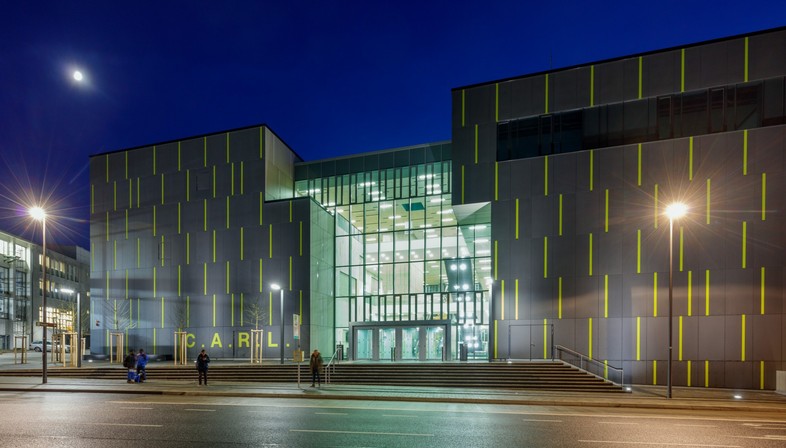
The need to consider research and training and, consequently, learning, from a holistic point of view was translated by the architects into a structure focussing on the human scale, with a humanistic approach.
The design choices adopted aimed to create informal areas such as squares and terraces for social activity and knowledge sharing, as well as to meet the client’s requests as regards the main functions of the building.
The new auditorium is a four-storey, singular sculptural piece of architecture pulled back from the adjacent line of buildings, thus creating an external square and small green areas. From the outside, the building appears to be clearly divided into two solid and compact blocks, united by a transparent and airy central atrium. In fact, this was the main idea for the project, as declared by the architect, John Foldbjerg Lassen: a clear contrast between the introverted auditoriums and the dynamism of the central atrium, where the two large stairs and terraces provide areas of different sizes and dimensions for students, researchers and lecturers to meet.
(Agnese Bifulco)
Project: Schmidt Hammer Lassen Architects, Höhler+Partner Architekten
Place: Aachen, Germany
Photos: Margot Gottschling, Michael Rasche
http://www.shl.dk/
http://www.hoehler-partner.de/










