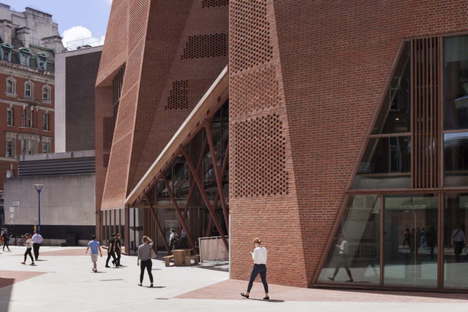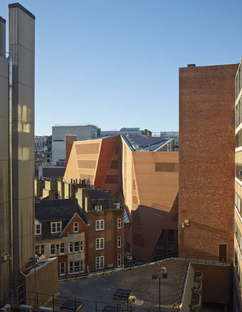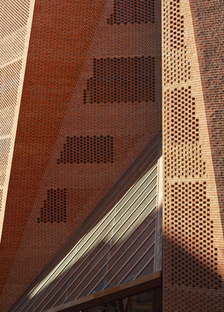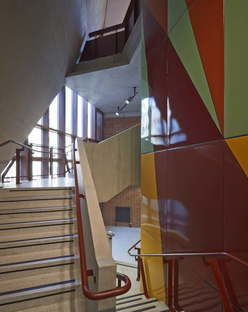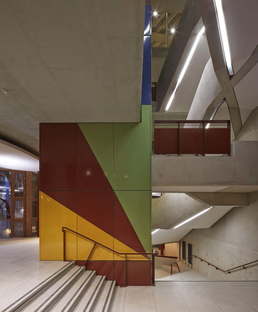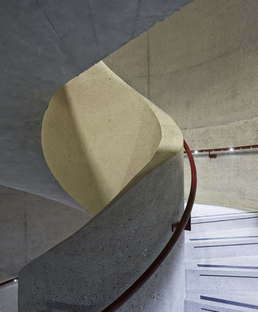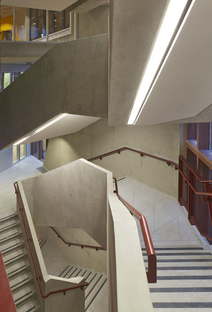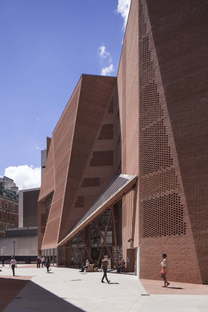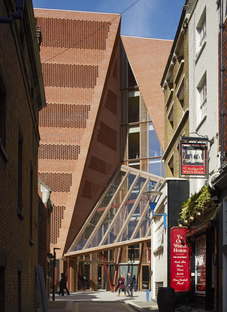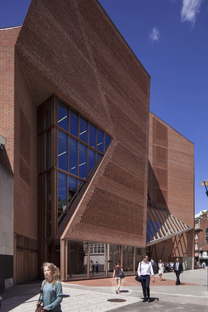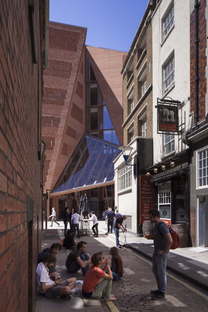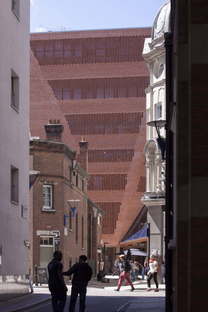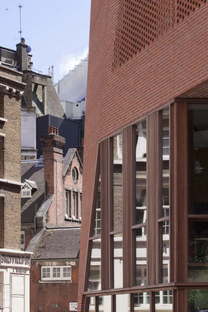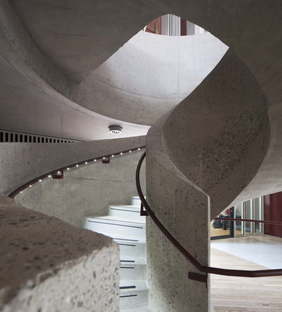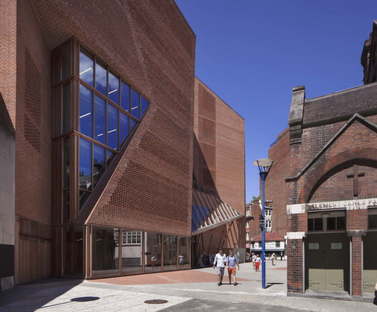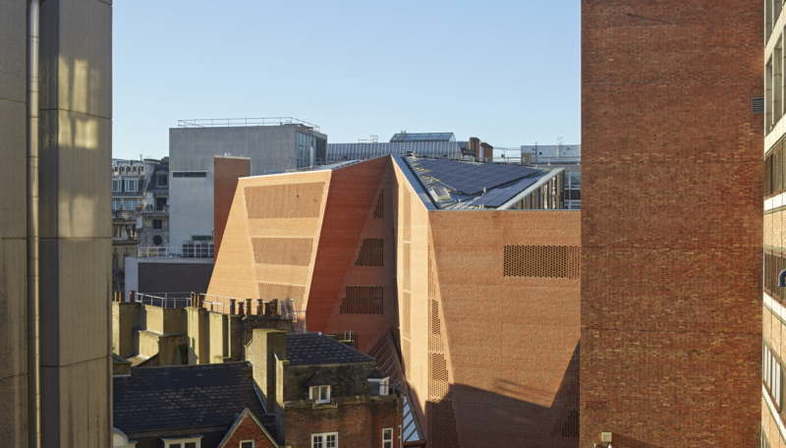
Irish architects O’Donnell + Tuomey, winners of the Royal Gold Medal for Architecture in 2015, have designed a sculptural volume that folds and bends when seen from different points of view.
According to O’Donnell + Tuomey, the Saw Swee Hock Student Centre looks like a Japanese 3D puzzle, a consistent volume obtained by putting together different interdependent components.
The 7 floor building stands in an irregularly shaped public area where different paths through the campus come together, a crossroads with important visual and pedestrian connections. Its outer surface is covered with red brick, the material the adjacent buildings are made of.
The architects use the material in an innovative way: in some parts the brick surface is a permeable filter to look through, while in others, where the façade bends, it is cut open to make way for big clear glass windows. There is a constant visual exchange between indoors and outdoors, and when the lights come on at night the building becomes a beacon for people approaching it, a lantern.
The building’s external complexity corresponds to an internal geometry made up of irregular spaces of different heights and sizes, reflecting the dynamic character of the student associations that will be using it.
(Agnese Bifulco)
Architect: O’Donnell + Tuomey Architects
Design Team: John Tuomey, Sheila O’Donnell, Willie Carey, Geoff Brouder, Laura Harty, Kirstie Smeaton, Gary Watkin, Anne-Louise Duignan, Ciara Reddy, Jitka Leonard, Iseult O’Cleary, Henrik Wolterstorff, Mark Grehan, Monika Hinz
Location: London, UK
Images courtesy of RIBA, ph. Alex Bland, Dennis Gilbert










