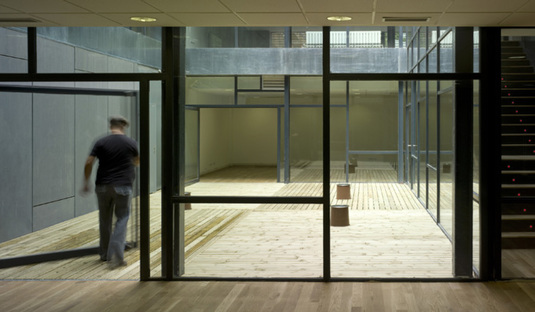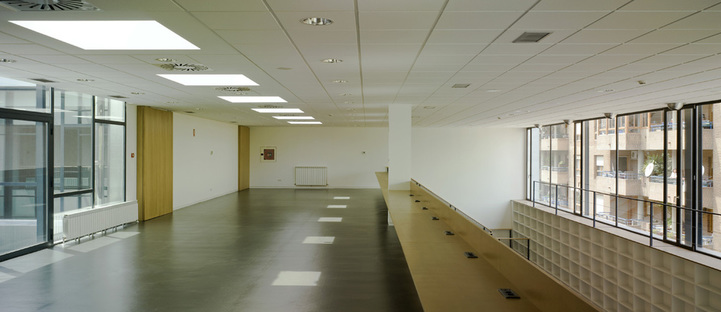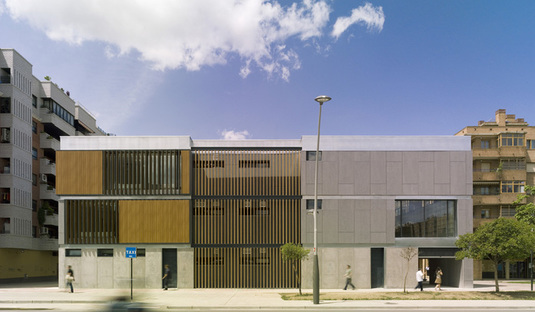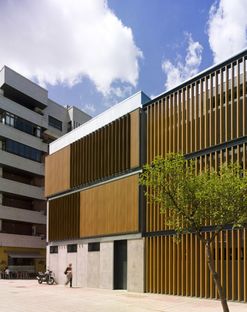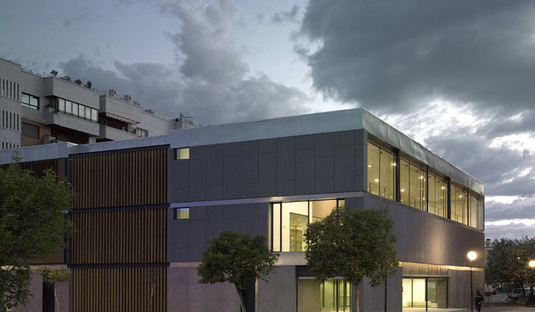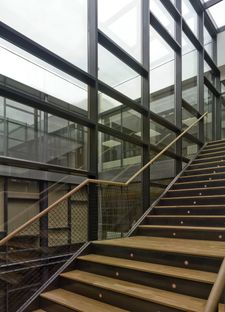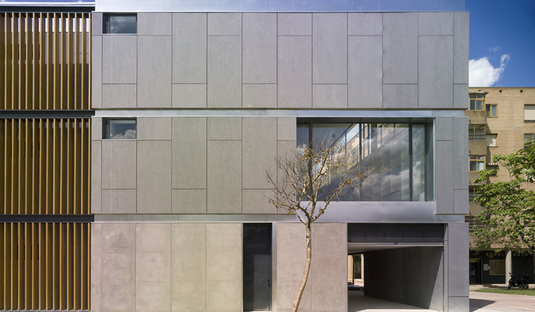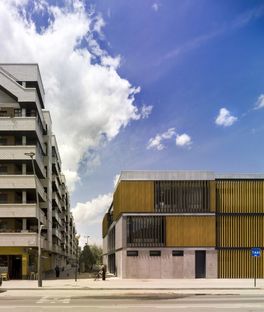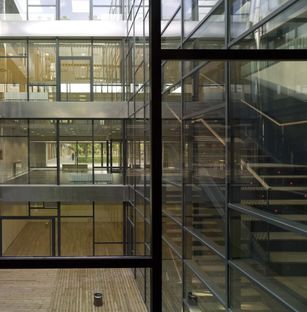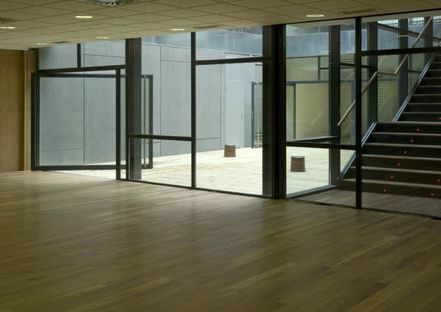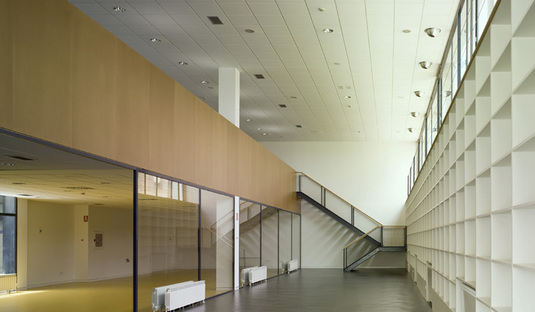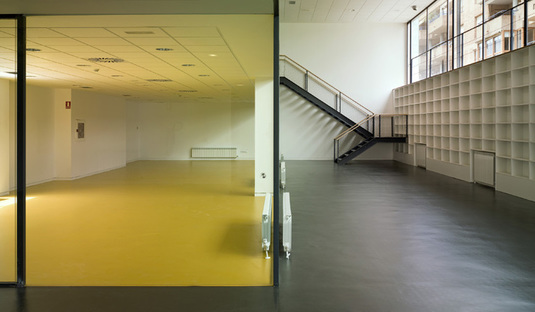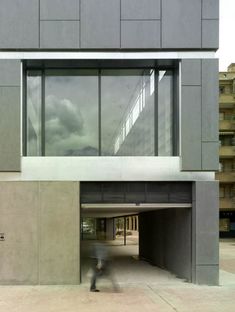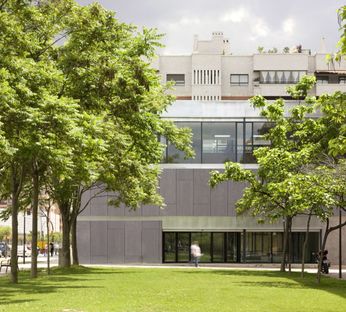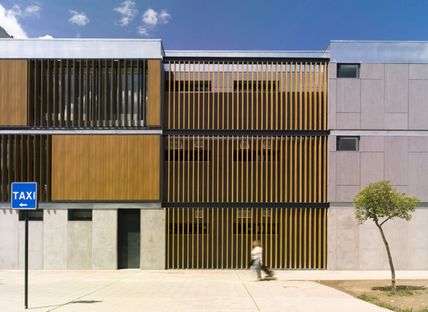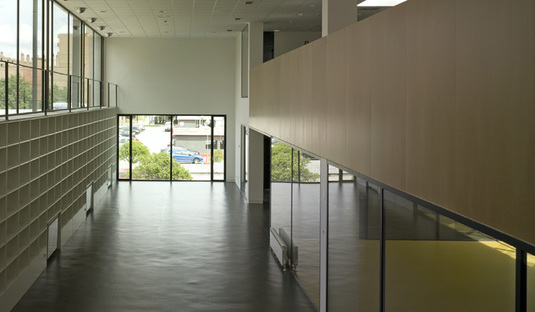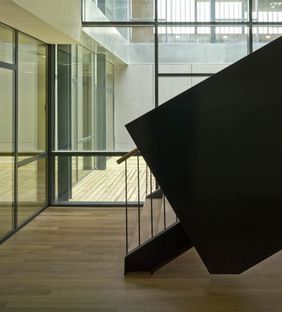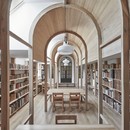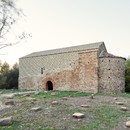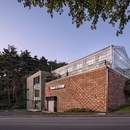10-02-2011
Saragoza Library and Coexistence Centre
Santiago Carroquino Larraz,
© Jesus Granada,
 Combining social and cultural value. Combining recreational spaces for seniors with a place of study open to all, in a single building. The project, indicating a progressive attitude on the part of the public administration, has intrinsic value which the building constructed to house it manages to convey and amplify.
Combining social and cultural value. Combining recreational spaces for seniors with a place of study open to all, in a single building. The project, indicating a progressive attitude on the part of the public administration, has intrinsic value which the building constructed to house it manages to convey and amplify.Benjamin Jarnes library was too small and had to be moved to accommodate an expansion. This provided an opportunity to combine it with the city’s new seniors’ centre, constructing a building that could host both facilities and testify to their complete, reciprocal integration. Standing at the corner of Pedro Lain Entralgo Street and Gertrudis Gomez de Avellaneda Avenue, the new complex designed by architect Santiago Carroquino Larraz stands in a peripheral location which is unusually orderly and green, into which it is perfectly integrated and to which it adds value. Its square floor plan, in which spaces are subdivided around a glassed-in patio with continuous facades, reflects the same regularity in the elevations which interact with the neighbourhood around them on four sides. The material rhythm with which these facades are designed corresponds to the rhythm of the layout inside them, signalling the organisation of space and the activities that go on inside it on the outside. The facades are horizontally scanned on three levels above ground, in addition to which there is also a basement level, and vertically marked by the rhythm of the different forms of cladding: ventilated facades made of cement-bonded particleboard (Viroc) and brise-soleil systems represent not only particular compositional solutions but technical solutions aimed at limiting thermal exchange. Another feature of the building biology of this project is use of a solar system for heating and air conditioning. This choice is confirmed inside, in a completely glassed-in patio on four levels which acts as a well of light while guaranteeing adequate thermal exchange thanks to use of low emissions glass.
The principal challenge of Santiago Carroquino’s project, establishing the correct relationship between the spaces and activities in the library and those of the senior’s centre, is reflected in the superior order of the facades and also determines the design of the interior, organised on the basis of a flexible grid which may be adapted for different functions. To permit easy access for seniors, their centre is on the ground floor, which includes a number of multi-purpose rooms and a big auditorium with a ceiling twice as high as the other rooms, situated in the part of the building facing westwards, while the two upper levels contain the library’s workshops, reading room and archives, also two storeys high, situated at the northern end of the building but sheltered by limited use of windows. Many of the rooms were designed with mobile partitions to ensure that both institutions enjoy maximum flexibility for integration of different activities.
The building’s main entrance is in the northeast corner of the ground floor, and is designed as a portico expressing continuity between the area outside and the inside of the building, both of which are public.
by Mara Corradi
Design: Santiago Carroquino Larraz
Project heads: Santiago Carroquino, Hans Finner
Client: Ayuntamiento de Zaragoza, Suelo y Vivienda de Aragon
Location: Saragoza (Spain)
Technical supervision: Juan Jose Vera Villamayor, Lara Gimenez Albero, Jeronimo Moya, Jose Iturralde Navarro (Municipal Supervisor)
Project start date: 2005
Completion of construction: 2009 (Elderly centre), 2010 (Library)
Builder: UTE EASA-Ebrosa
Ventilated facades with cement-bonded particleboard (Viroc) and brise soleil systems
Continuous facades on patio
Photographs: © Jesus Granada
www.carroquinoarquitectos.com










