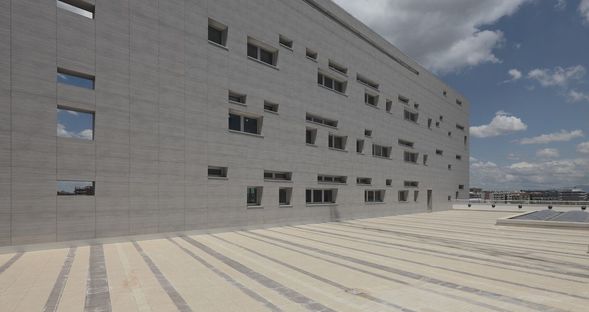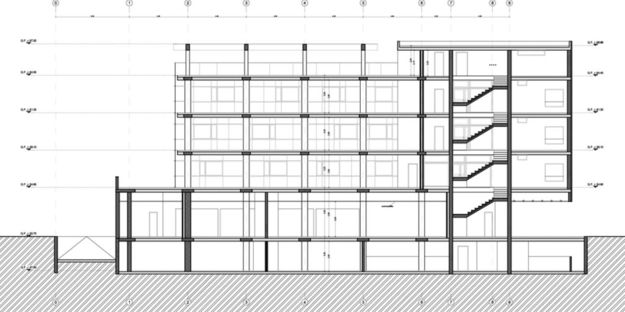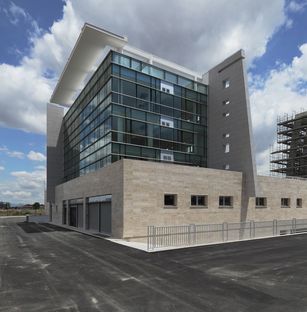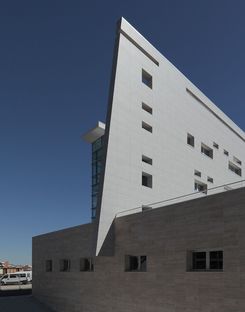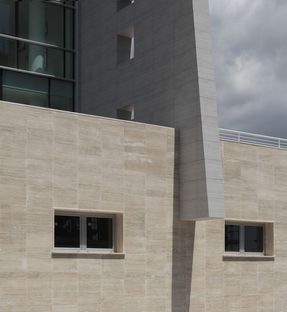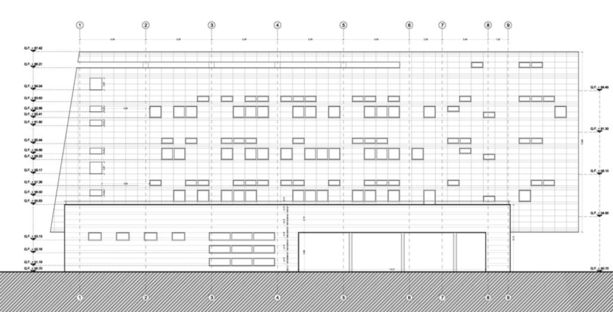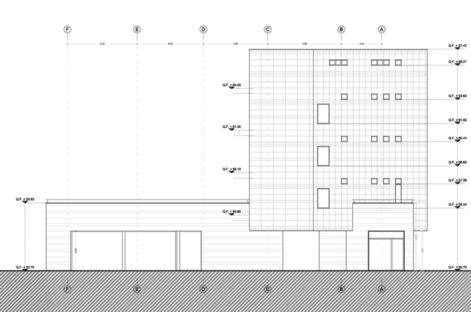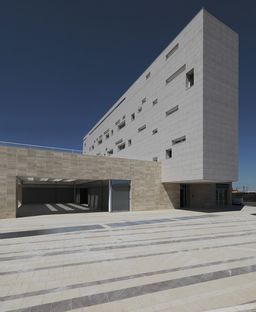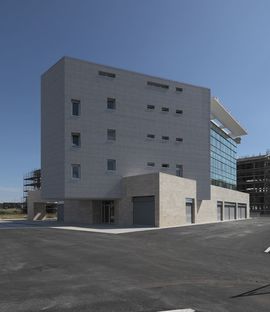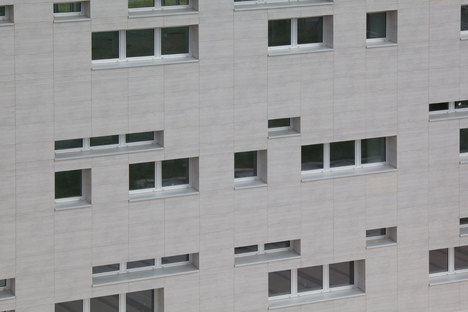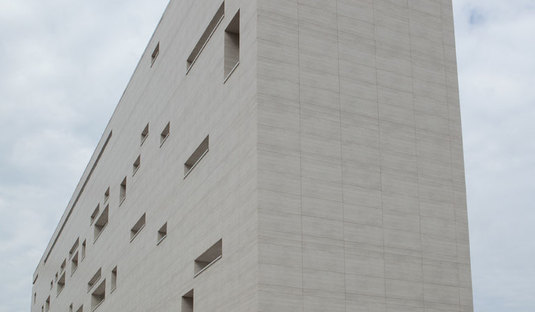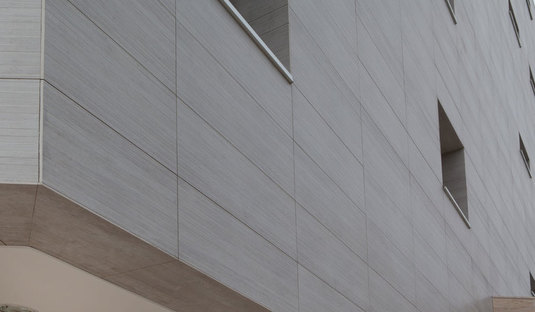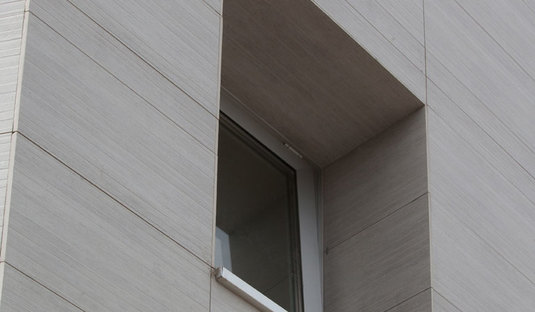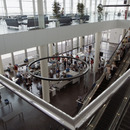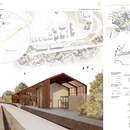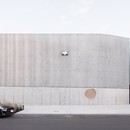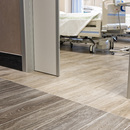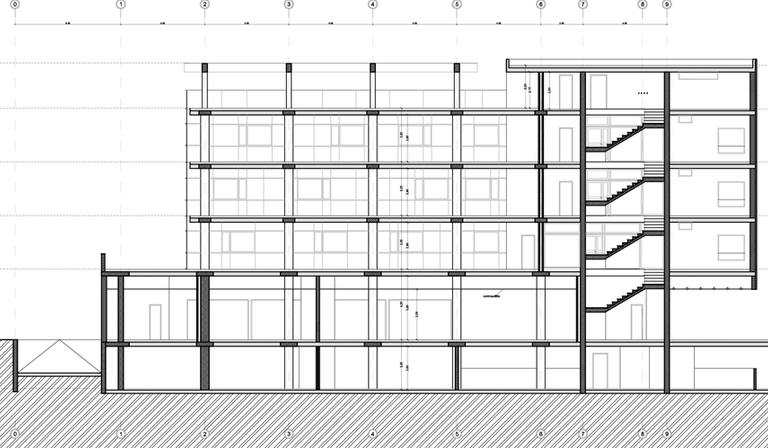 One of the first new buildings to be built in the new Torrino Mezzocammino district between central Rome and the sea, complex Z28 c, designed by proArch bcd, combines precise architectural composition with careful study of materials, making an office building in an outlying district into a work that is not only highly functional but has strong roots in local history.
One of the first new buildings to be built in the new Torrino Mezzocammino district between central Rome and the sea, complex Z28 c, designed by proArch bcd, combines precise architectural composition with careful study of materials, making an office building in an outlying district into a work that is not only highly functional but has strong roots in local history.These roots, which may be identified in the work of key representatives of the Roman school of the mid-twentieth century, from Mario Ridolfi to Luigi Moretti, are apparent in the architects’ focus on breaking down the complex into volumes and fitting them together. All the volumes share an imposing base covered with travertine, from which rise the glass forms of the shops and the more compact, austere shape of the office buildings, both culminating in a cornice rising above them all to lighten the whole complex. This structural design also takes into account the fact that the area has recently been classified as a category 2B seismic zone.
One essential key to the complex’s relationship with the evolving landscape around it is the decision to design a continuous facade for the wall facing the park, while preferring, for the wall over the plaza also standing on the base, a proud ventilated facade made of ceramics from the Cassamatta line in Iris Ceramica’s Architect collection. Created specifically for covering building complexes in the 120x60 size, Cassamatta is decorated with a longitudinal linear pattern in relief which augments perception of the slab’s size, with a rough appearance that underlines the material’s natural component, an aspect that is often minimised in industrial slabs.
Building Z28 c thus does not have a main facade, but may be seen from any side, offering different information linked with the functions taking place inside it when seen from different angles.
The design of the facades also responds to practical, maintenance and energy requirements. While the glass facades face the park, the ventilated ceramic facade overlooking the plaza offers a high degree of insulation and resistance to atmospheric agents, offering clear benefits for saving energy.
Finally, if we observe the majestic parallelepiped formed by the office building, the design of the ventilated facade and the rhythm of its windows, we cannot help thinking of the Chancellor’s Office at Universidade Nova, Lisbon (1998-1999) by Manuel and Francisco Aires Mateus, where it is once again the interaction between transparent and compact walls that dictates the rules and offers better insulation for the interior.
Design: studio proArch bcd
Project head: Fabrizio Delle Fratte
Assistants: Caterina Amorini, Leonardo Palla, Palazzi Cristina
Client: E.DE.VIT. Costruzioni SPA
Location: Rome, Mezzocammino district
Structural design: Franco Verzaschi
Gross useable surface area: 1791 m2
Lot size: 2680 m2
Project start date: 2005
Completion of work: 2010
Ventilated facades made of Cassamatta ceramic: Iris Ceramica, Architect collection, 120x60
Photographs: studio proArch bcd
www.proarch-bcd.it










