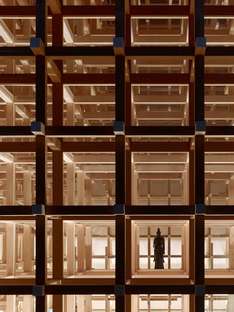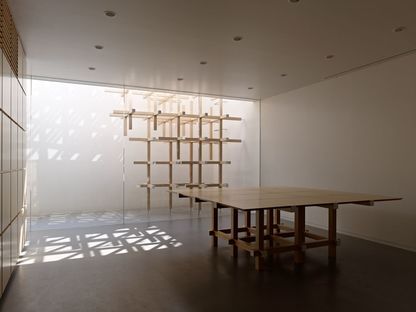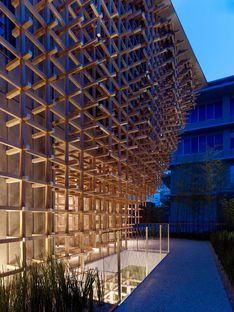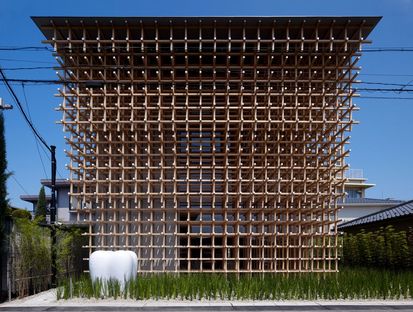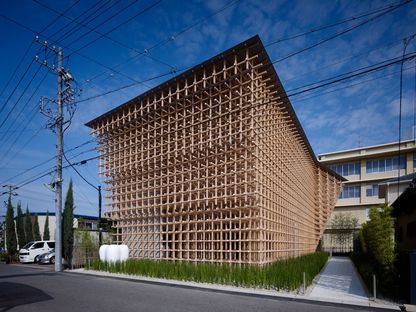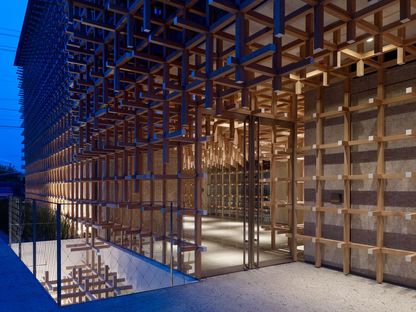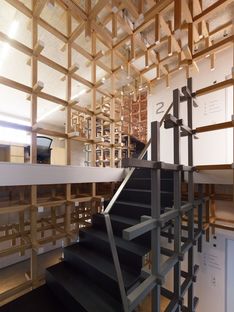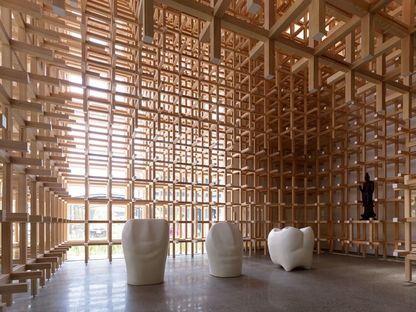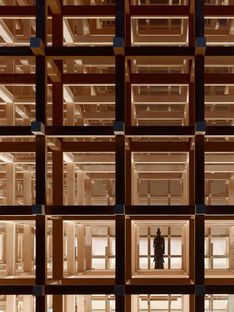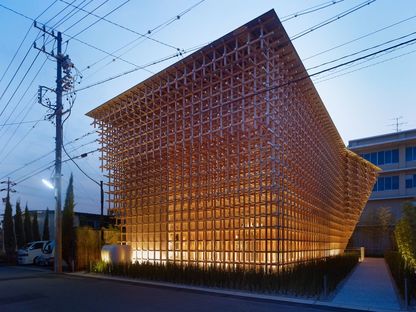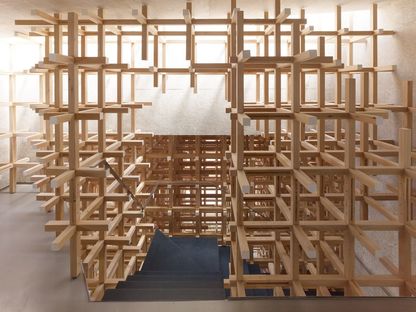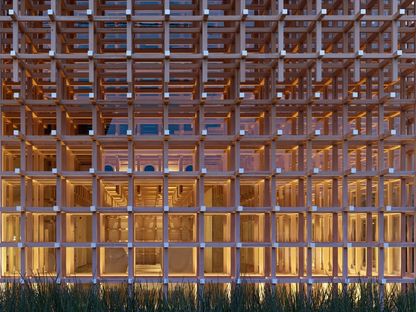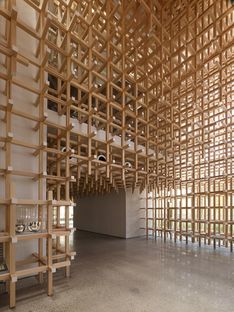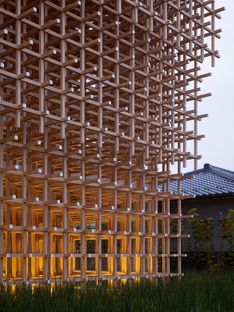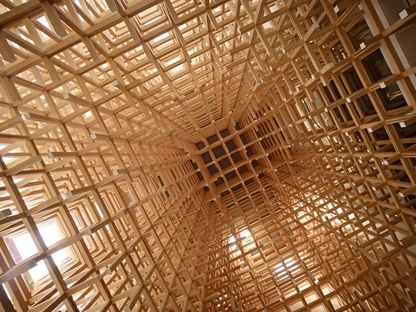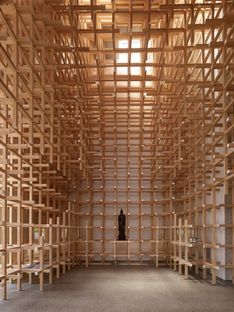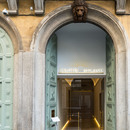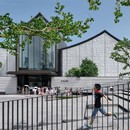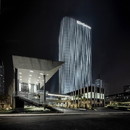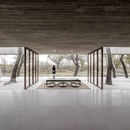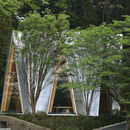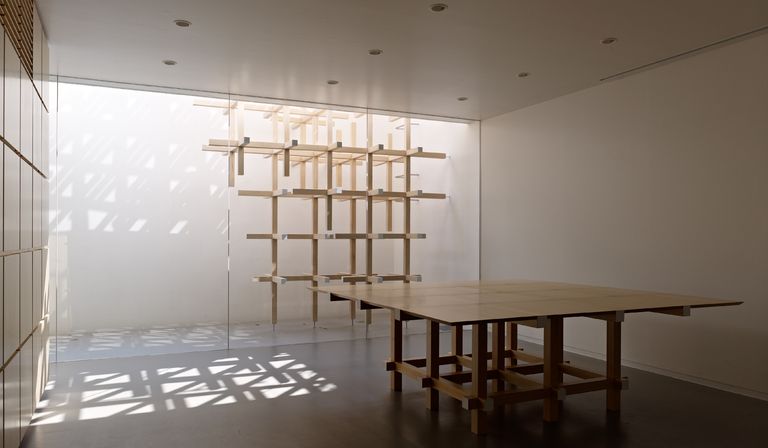 Famous all over the world for his walls decorated with parametric motifs, with which he underlines the beauty of natural cladding materials, Kengo Kuma surprises us once again with his high impact GC Prostho Museum Research Center in Kasugai-shi, Japan.
Famous all over the world for his walls decorated with parametric motifs, with which he underlines the beauty of natural cladding materials, Kengo Kuma surprises us once again with his high impact GC Prostho Museum Research Center in Kasugai-shi, Japan.Marking another milestone in the study of the relationship between architecture, design and graphics, the project dematerialises the architectural volume itself, so that it takes on the weight of a simple, regular three-dimensional shape suitable for experimenting with the expressive power of the façade, of decoration, and of two-dimensional design in relation to the building?s surroundings, in this case to the city.
The cement structure of the GC Prostho Museum Research Center has a rectangular floor plan on 3 levels surrounded by a parametric decorative system formed of cypress wood elements generating regular prismatic combinations created with interlocking joints. This detail, which is repeated over and over again to cover almost all the cement, is made even more poetic by Kuma?s explanation that he drew his inspiration from a well-known Japanese toy, Cidori, a miniature construction made of wooden rods 12 mm long which are fitted together by simply joining and rotating the parts.
Kuma draws on this link with his own and his country?s past to create an expressive system that is wall decoration, structural element and exhibition installation inside the museum, all at once. Like a virus that literally devours the building, the decoration comes outside and steps away from the building to emerge with powerful poetry both inside and outside, creating modules measuring half a square metre on which he bases his organisation of the entire museum space.
A toy, an object meant to be picked up and held, becomes a graphic module which is infinitely repeated, blown up and made into a structural element, concluding its metamorphosis into architecture. This is why visitors inside and outside Kuma?s building feel a little disconcerted, as the design of the building marginalises the presence of the architectural volume: in a context such as the Japanese city, where there is very little space between one building and the next, the dissolution of the outline of Kuma?s volumes due to their three-dimensional graphics reduces the sensation of unease created by a building that has neither weight nor size.
Mara Corradi
Design and technical supervision: Kengo Kuma & Associates
Client: GC Corporation
Location: Kasugai-shi, Aichi Prefecture (Japan)
Total useable surface area: 626.50 m2
Lot size: 421.55 m2
Project start date: 2008
Completion of work: 2010
Structural design: Jun Sato Structural Design
Builder: Matsui Construction
Cypress façades
Cement structure
ChemiCrete floor
Lighting: Daiko Electrics
kkaa.co.jp










