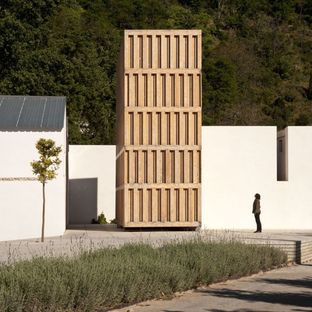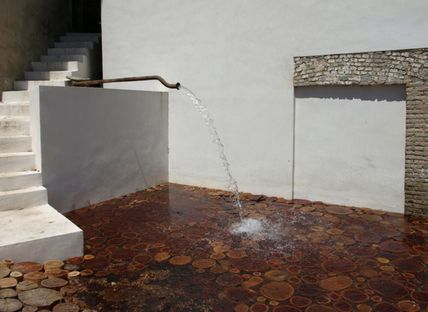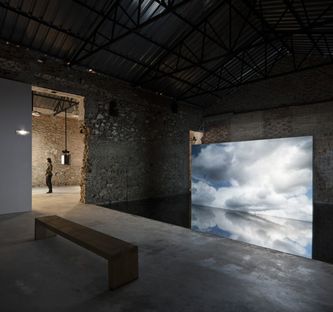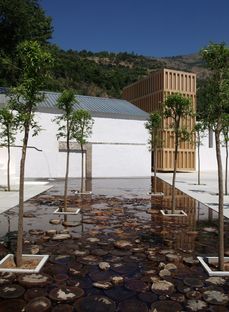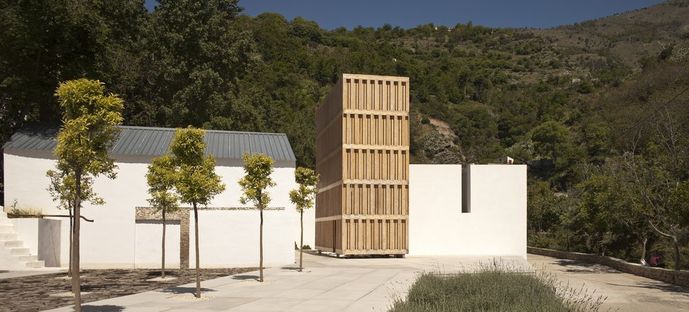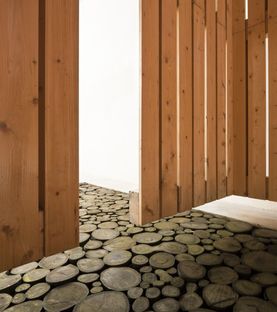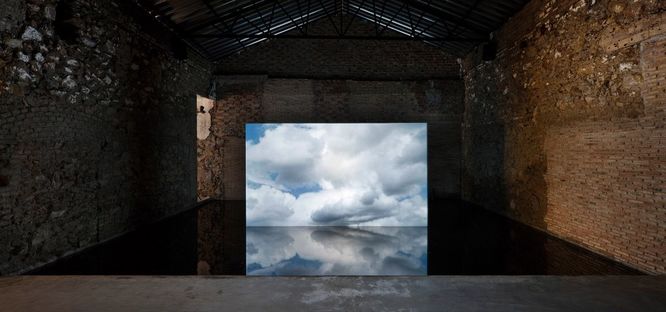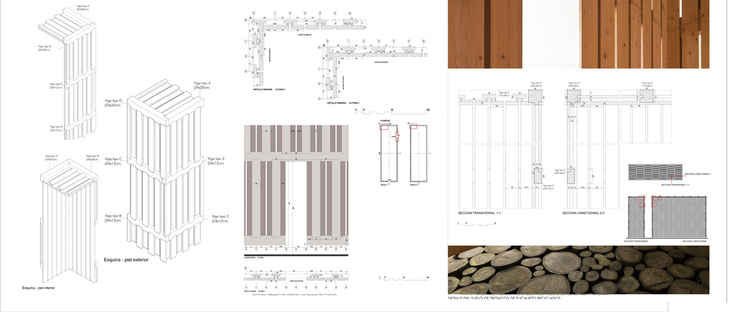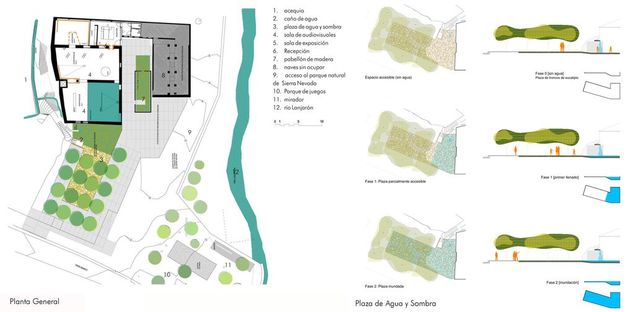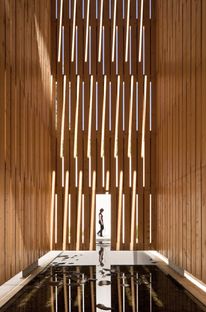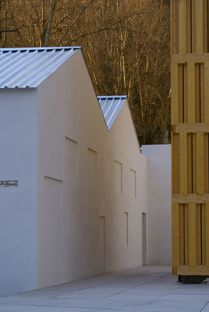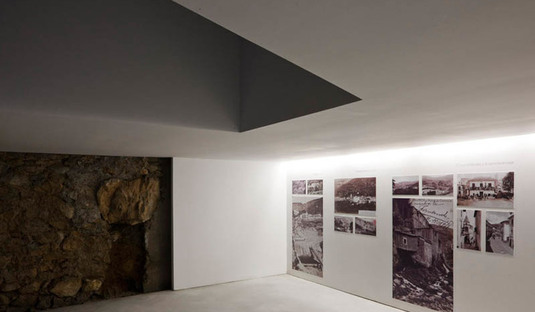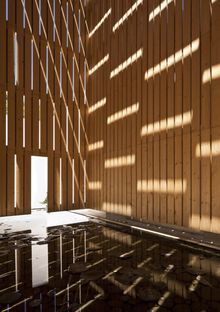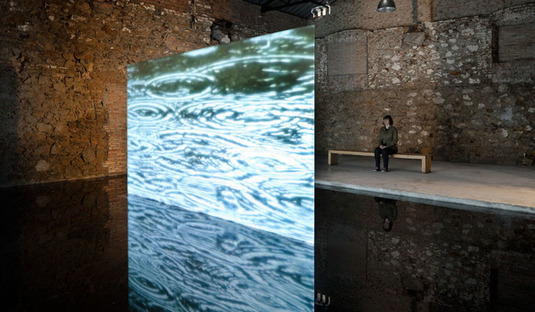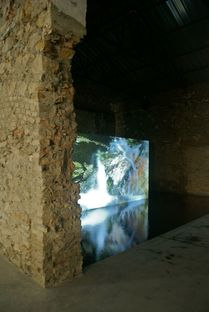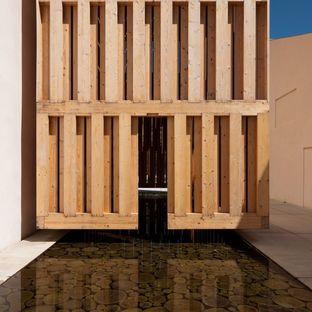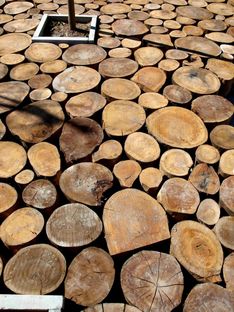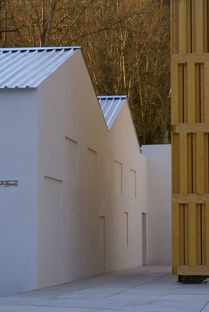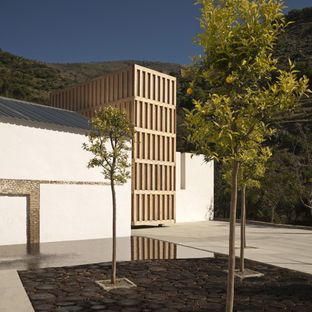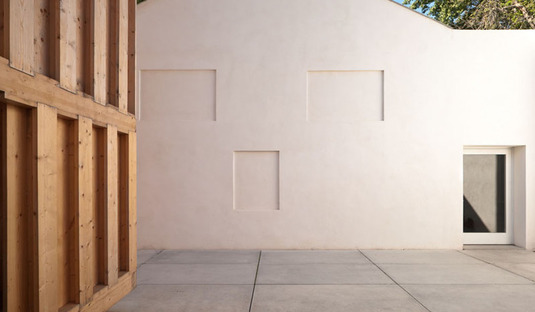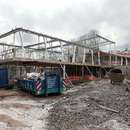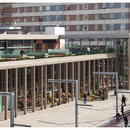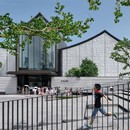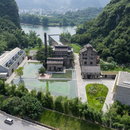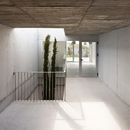12-09-2012
J. D. Santos: Water museum in Lanjarón
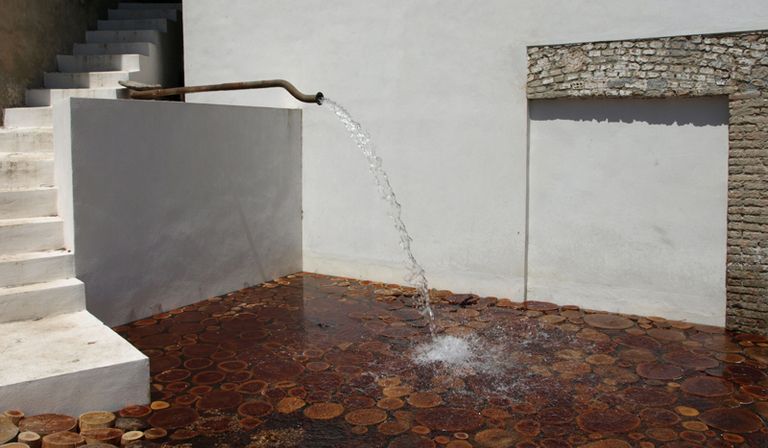 The municipality of Lanjaròn, a spa town in southern Spain, decided to use the land at the entrance to Sierra Nevada regional park, site of a disused abattoir, to construct a representative piece of architecture as testimony to the ties that bind this land and its water.
The municipality of Lanjaròn, a spa town in southern Spain, decided to use the land at the entrance to Sierra Nevada regional park, site of a disused abattoir, to construct a representative piece of architecture as testimony to the ties that bind this land and its water.Spanish architect, Juan Domingo Santos, designed the ?Museo de l?Agua? as a symbolic project, celebrating water as a connecting element and using it to pave the way through the museum buildings.
The museum stands alongside the Lanjaròn river and has been designed as a contemplative pathway through emptiness and silence, represented by uncluttered open space, where water is the only element of dialogue.
The old industrial building was saved from property speculators and redeveloped as a public domain, with high ceilings and large rooms well suited to being renovated according to the modern concept of museum exhibition. The original brickwork and local stone were cleaned and left exposed as a testimony to the past, emphasised by the reflection in the large pool, a glass screen has been hung over the pool, projecting a video onto the water and a bench invites visitors to sit down and listen to its story.
When they step outside, the story seems to continue, accompanied by the water that dominates the square, where the concrete block pavement is cut short to make way for a ?forest? of cedar trunks and orange trees, occasionally flooded by a manmade canal that draws water from the nearby Lanjaròn river. When the square floods, the building is transformed, generating an atmosphere of cool protection from the heat that releases the fragrance of the orange blossom and the sound of flowing water.
The horizontal interpretation of the architectural composition dictated by the correlation between the water reservoirs changes at the landmark tower that proudly rises in the courtyard of the former abattoir clearly marking the entry to the museum. Suspended over a third body of water, which it partly covers and partly leaves exposed to show the reflection of its hieratic structure, the tower is made from natural timber beams so as to leave gaps for light to filter through, intensifying the aesthetic experience.
The redevelopment of the original buildings brought to light the structures of an old watermill that the abattoir had probably been built on, also making the recent project archaeologically valuable. For exhibition purposes, some inside walls were knocked down to leave the roof and part of the brickwork exposed, with the added touch of panels like blank sheets of paper on which to write the site?s story.
Mara Corradi
Project: Juan Domingo Santos
Project manager: Julien Fajardo
Project team: Isabel Díaz Rodríguez, Carmen Moreno Álvarez, Margarita Martínez Barbero
Client: Municipality of Lanjarón
Location: Lanjarón, Granada (Spain)
Structural design: Juan Diego Guarderas García, Patricio Bautista Carrascosa
Total area: 276 m2
Lot size: 478 m2 (building) + 620 m2 (square)
Project start date: 2008
Completion: 2009
Builder: Garasa Esñeco S.A. y Conschago S.L.
Original brickwork
Concrete pavement
Photos: © Fernando Alda
www.juandomingosantos.com










