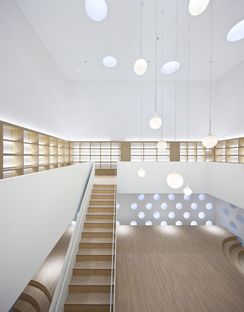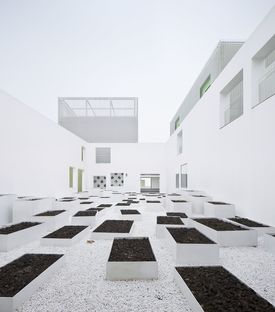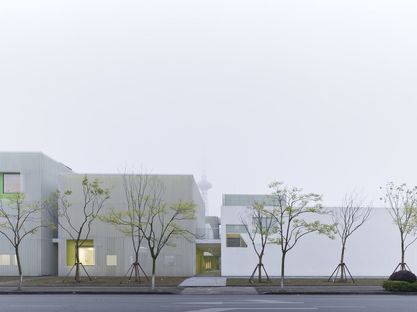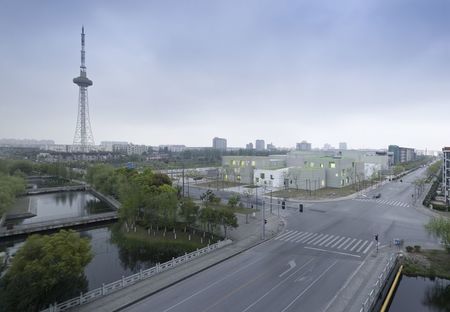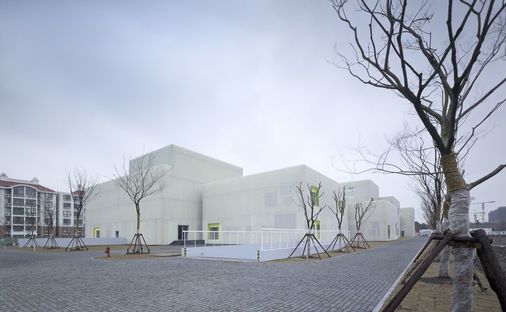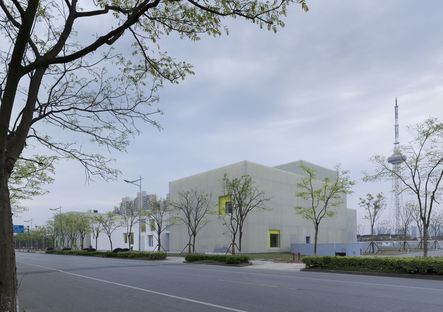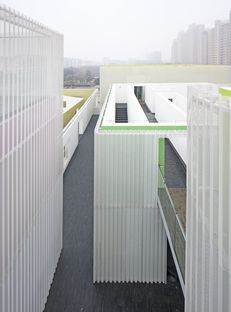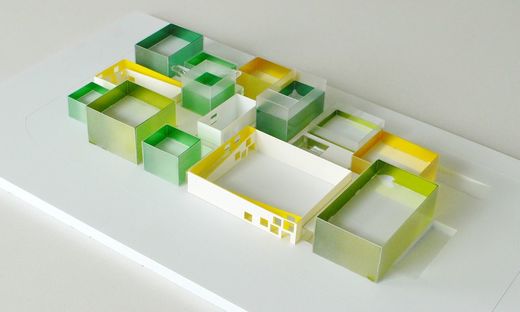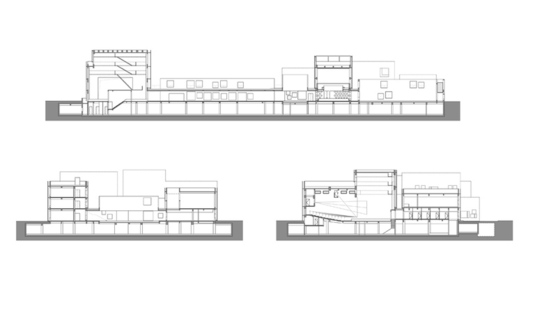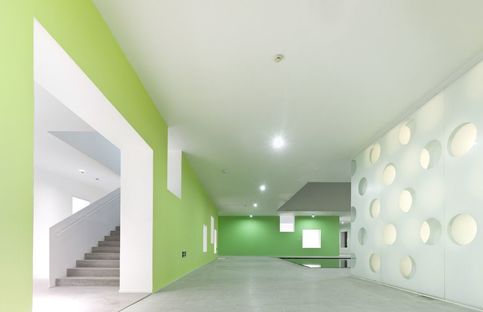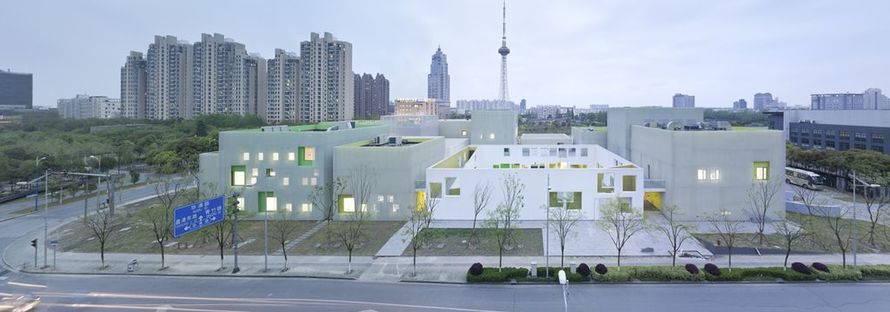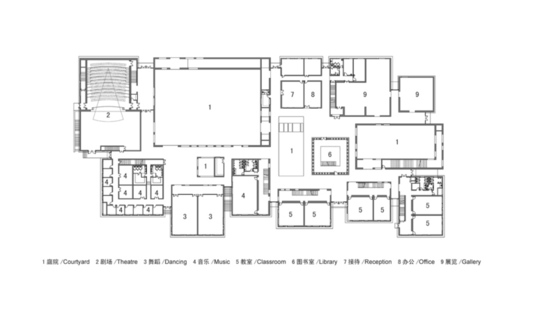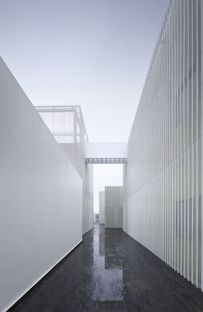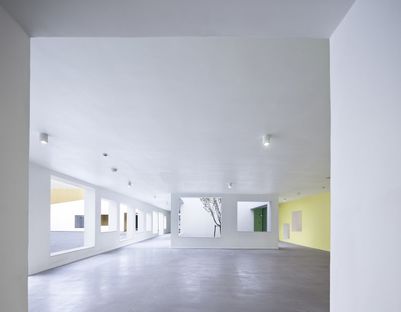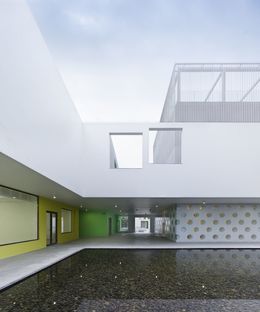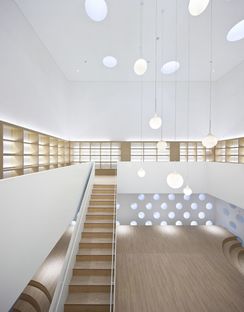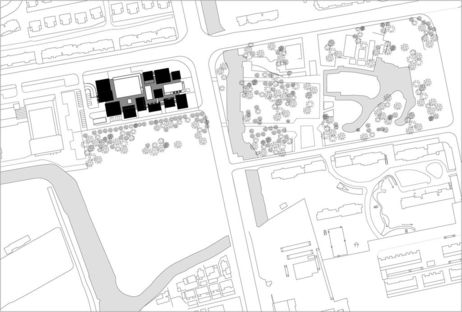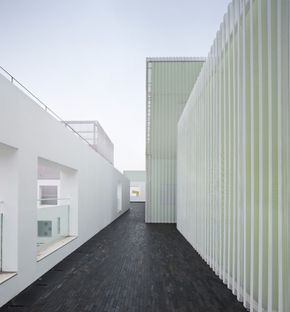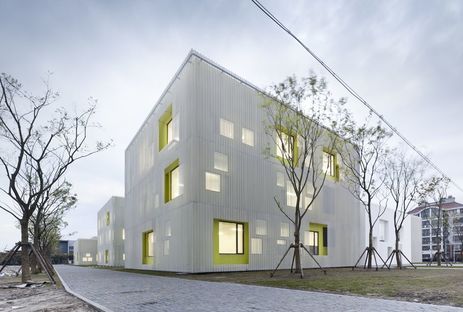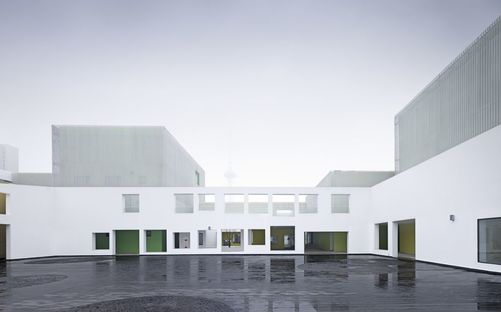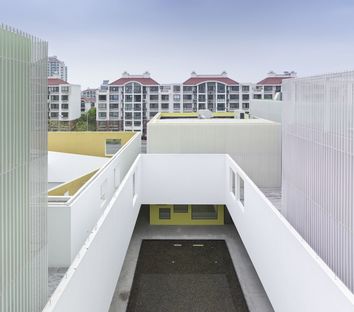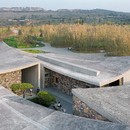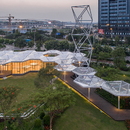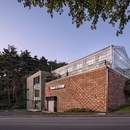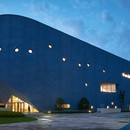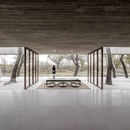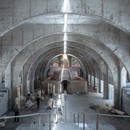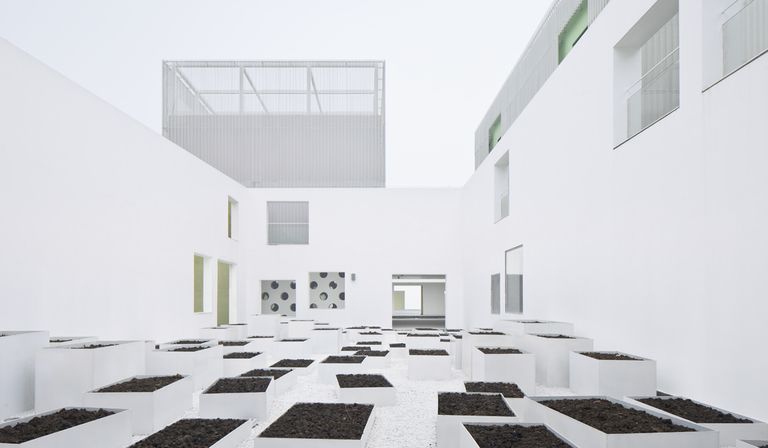 This youth centre was designed by Chinese firm Atelier Deshaus and is located in a new district in the city of Shanghai, a huge area east of the old city centre, which is in turn becoming the size of a city. Architects Liu Yichun and Chen Yifeng had to deal with a completely different urban fabric from the one that formed the foundation for Shanghai, which can still be recognised by the irregular layout of its roads and the small scale of the traditional buildings.
This youth centre was designed by Chinese firm Atelier Deshaus and is located in a new district in the city of Shanghai, a huge area east of the old city centre, which is in turn becoming the size of a city. Architects Liu Yichun and Chen Yifeng had to deal with a completely different urban fabric from the one that formed the foundation for Shanghai, which can still be recognised by the irregular layout of its roads and the small scale of the traditional buildings.Instead, the community youth centre had to fit into a district planned to guarantee substantial spaces, open views of the cityscape, reached by elevated expressways aimed at accommodating the growing population. The regular urban articulation of Qingpu is calculated in a sprawling area, which can accommodate the multifunctional centres that are popping up all over the place in China.
The architects based their architectural development of the Qingpu Youth centre on careful observation of this dichotomy between old and new; its form escapes the order and structure of the district?s layout and the architectural design of the context, offering an articulated composition of buildings, each one portrayed with the same style but expressed differently. The facades are cloaked in perforated, corrugated aluminium, giving the buildings a whole look; the aluminium is cut away in places to reveal apparently randomly placed windows, generating a constantly surprising effect that is also revealed inside .
From the outside, the youth centre looks like a single building, although it is comprised of smaller-scale connecting blocks brought together unified by the regular facades and when you enter, it turns out to be a miniature city, with hints of the traditional Shanghai that ? apart from some traces ? no longer exists in this district. Floor plans and sections show a townscape of different heights and proportions; designing the layout like this makes it all look irregular because the walkways have no route, instead meandering through the walls and courtyards, without being forced one way or another to suit the building?s functions.
You can move from block to block based on familiarity or simply randomly, drawn by the perspective framed by one of the many portals on the ground level or up high on the facades. The boundaries are fleeting, imperfect, pull-down: the wide range of cultural moments that take place in the auditorium, the library, the courtyard and the dancing studio seem to be desirable. An aimless wander around the building townscape evokes the same suggestions as a visit to a historical centre.
The young people who come here are given the possibility of an experience that shakes off the alienation of the new city, prompting them into action, into dialogue, into inquisitiveness.
Mara Corradi
Project: Liu Yichun / Chen Yifeng (Atelier Deshaus)
Client: Shanghai Qingpu New Town Development Co.Ltd
Location: Huake Rd, Qingpu, Shanghai (China)
Structural design: The Architectural Design and Research Institute of Tongji University
Total building area: 14,360 m2
Site area: 10,906 m2
Project start date: 2009
Completion: 2012
Facades in corrugated, perforated aluminium
Reinforced concrete structure
Self-levelling concrete, linoleum floors
Granite pavements
Photos: © Yao Li
www.deshaus.com










