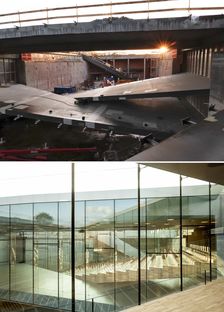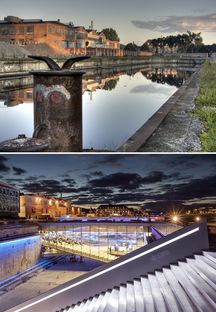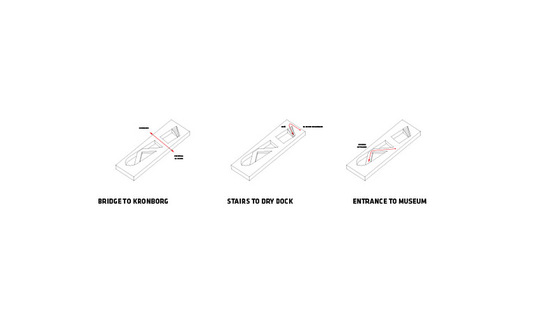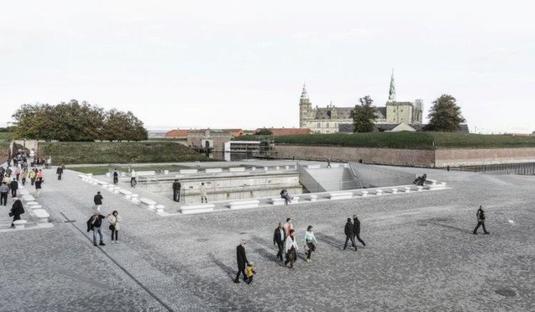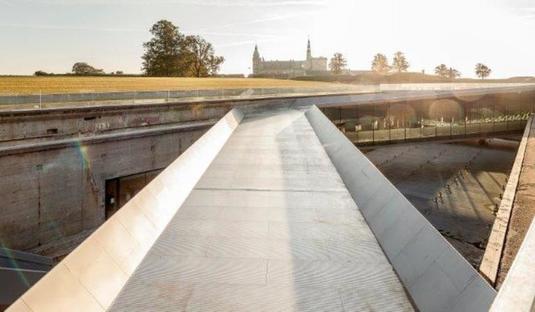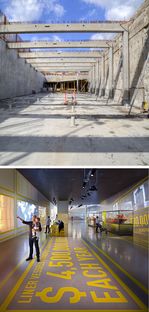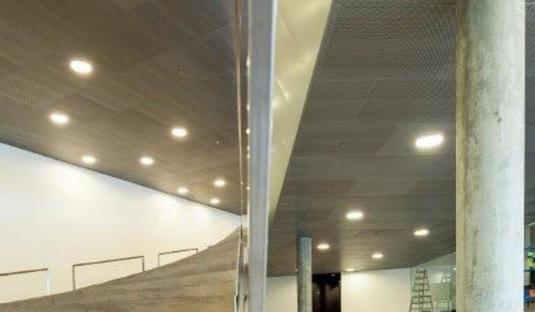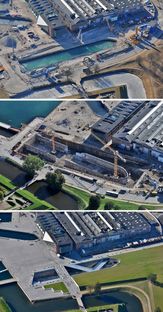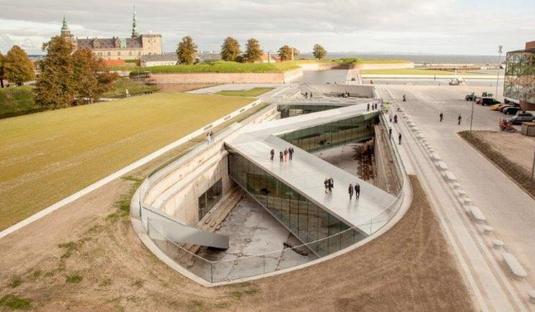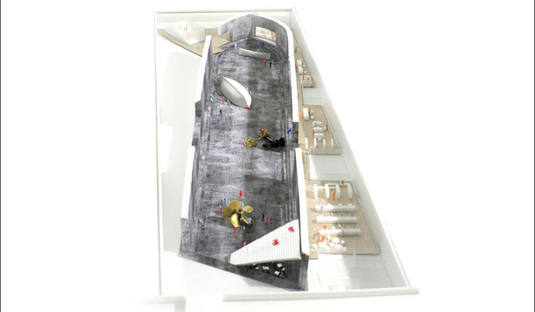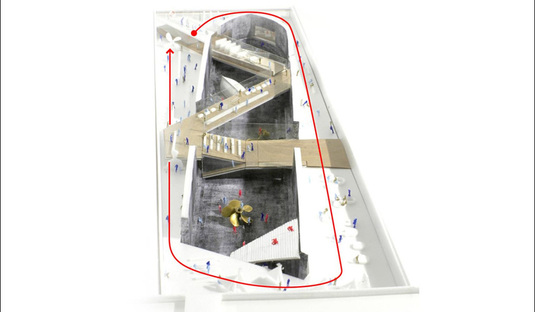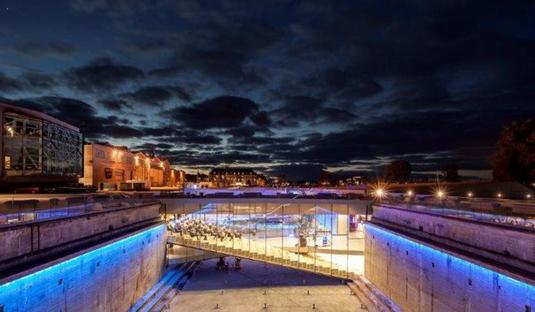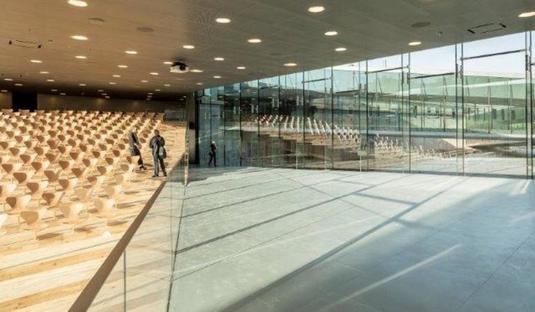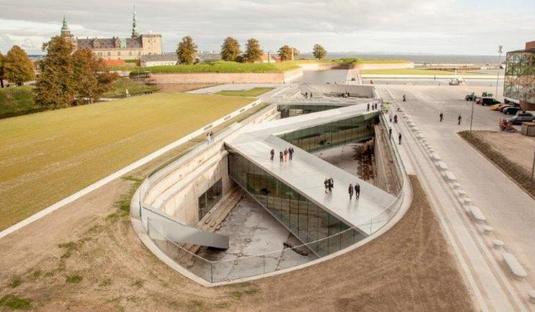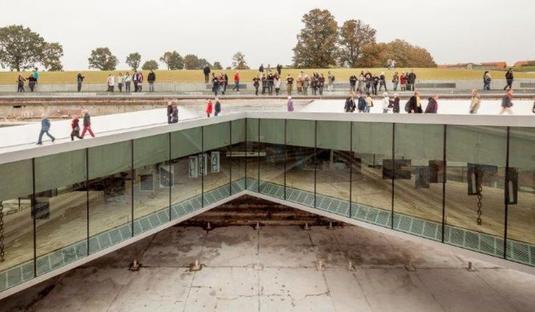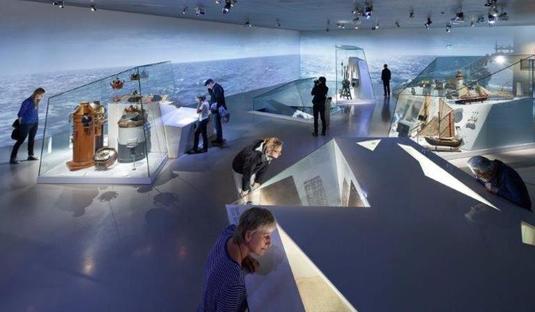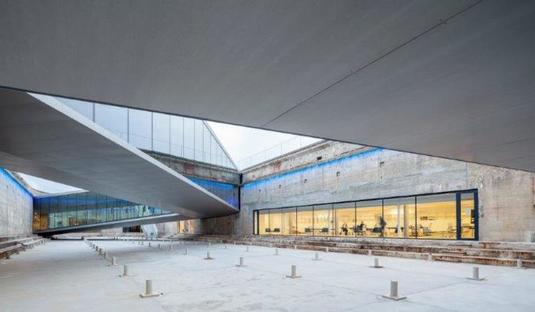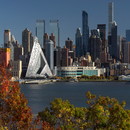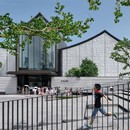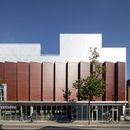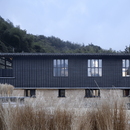30-04-2014
BIG (Bjarke Ingels): Danish National Maritime Museum
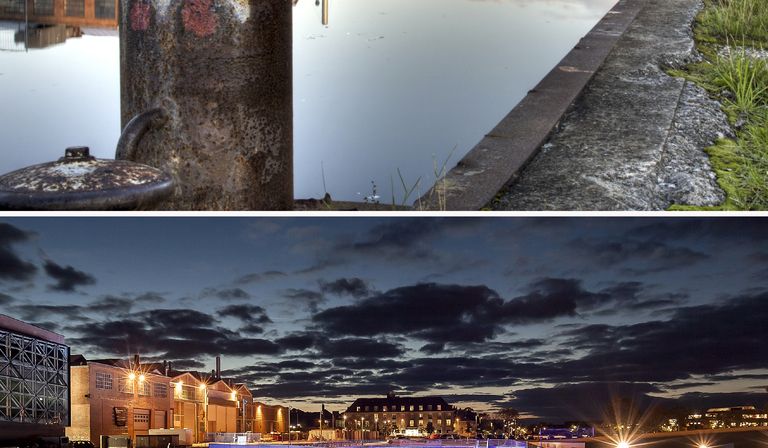
An international team including Bjarke Ingels (BIG), Rambøll, Kossmann.dejong and KiBiSi has completed the Danish National Maritime Museum, a building resulting from redevelopment of one of the dry docks in the Helsingør area in Denmark. Famous for Kronborg castle, setting of Shakespeare’s Hamlet, Helsingør, north of Copenhagen, now has a new monument to Denmark’s history and seafaring tradition.
The project aimed to find a new use for the docks next to the castle. The intention was not to do away with all traces of the past, but to make the most of them, and BIG built a museum right in the docks, using the area that had been drained as a big courtyard and arranging the exhibition halls and related service areas underground, in the spaces around the walls of the dry dock. To direct people to the entrance and attract attention to the empty space 7 metres deep in which the museum was constructed, three steel bridges were built on two different levels. One cuts across the dock almost perpendicularly, linking the Culture Yard with Kronborg Castle, where the exhibits were formerly housed; the other two form an evocative zig-zag route leading visitors to the museum entrance underground. The bridges themselves constitute museum spaces, containing the auditorium and glassed-in corridors through which the exhibition spaces interact with the dry dock containing them.
KiBiSi’s street furnishings for the area underline this intention: the benches, inspired by bollards for ships found in ports, are arranged around the upper perimeter of the dry dock, defining passageways and places to stop to look at the empty space below and watch the activities going on in the museum, which can be glimpsed through the windows in the containing walls.
Despite the fact that it is underground, the museum achieves the status of monument and landmark in the Helsingør area, becoming a viewpoint at ground level, a place to look out over the landscape, upwards at Kronborg Castle and downwards to the museum 7 metres below, symbolically revealing the history and message of the depths of the sea.
In this project Bjarke Ingels underlines the metaphor of architecture as a kaleidoscope of experiences. Though underground, the building is much more than just a container: the dry dock is emptied of water and filled with meaning, offering multiple viewpoints, establishing connections with the local area, and multiplying the opportunities for people to meet and to look out over the landscape. Overturning the established rules about how people make use of a monument, the project does not have one main façade, and the principal viewing direction is not from below upwards but the other way around.
Mara Corradi
Design: Bjarke Ingels (BIG), David Zahle
Project leader: David Zahle
Team members: John Pries Jensen, Henrik Kania, Ariel Joy Norback Wallner, Rasmus Pedersen, Annette Jensen, Dennis Rasmussen, Jan Magasanik, Jeppe Ecklon, Karsten Hammer Hansen, Rasmus Rodam, Rune Hansen, Alina Tamosiunaite, Alysen Hiller, Ana Merino, Andy Yu, Christian Alvarez, Claudio Moretti, Felicia Guldberg, Gül Ertekin, Johan Cool, Jonas Mønster, Kirstine Ragnhild, Malte Kloe, Marc Jay, Maria Mavriku, Masatoshi Oka, Oana Simionescu, Pablo Labra, Peter Rieff, Qianyi Lim, Sara Sosio, Sebastian Latz, Tina Lund Højgaard, Tina Troster, Todd Bennet, Xi Chen, Xing Xiong, Xu Li
Client: Helsingør Municipality, Helsingør Maritime Museum
Location: Helsingør (Denmark)
Structural design: Rambøll
Exhibition designers: Kossmann.dejong
Product design: KiBiSi
Total usable floor space: 6500 m2
Project start date: 2007
Completion of work: 2013
Cement structure
Wood and concrete flooring
Photographs: © Luca Santiago Mora, Dragoer Luftfoto, Rasmus Hjortsh, Thijs Wolzak, Ole Thomsen, Dragoer Luftfoto
www.big.dk
www.kossmanndejong.nl
www.ramboll.com
www.kibisi.com
www.mfs.dk










