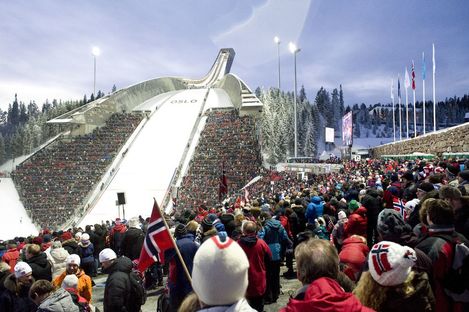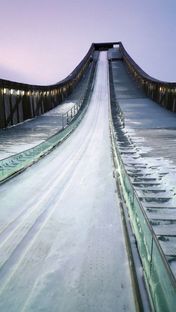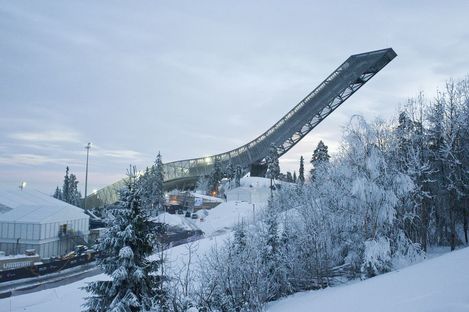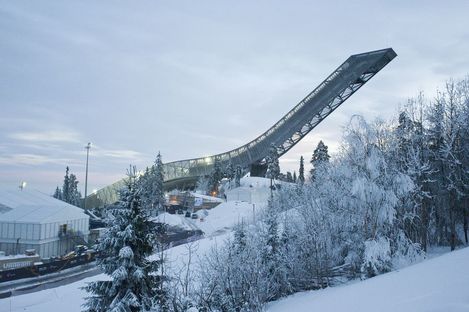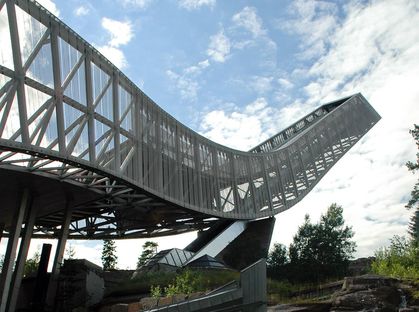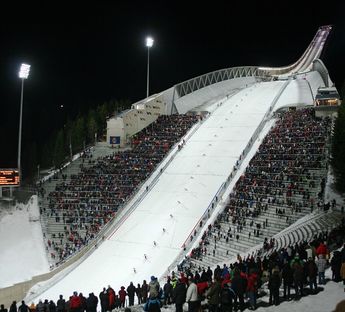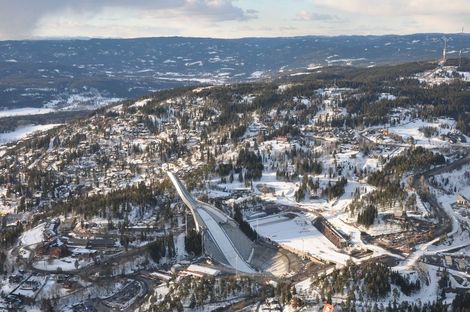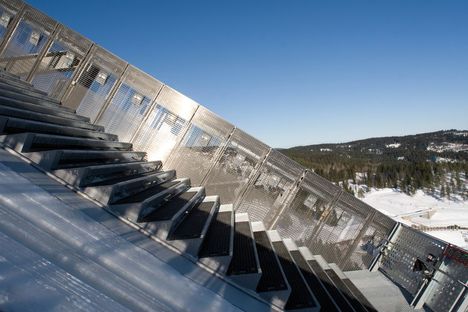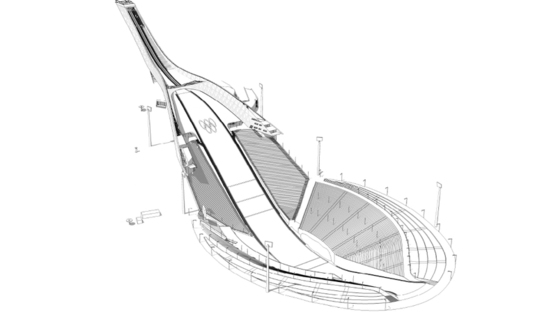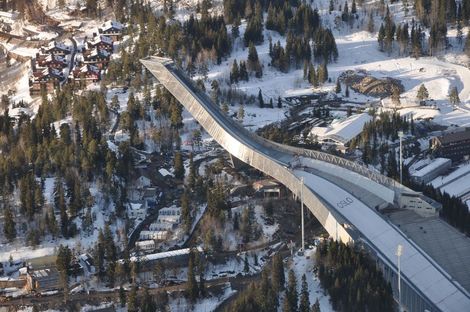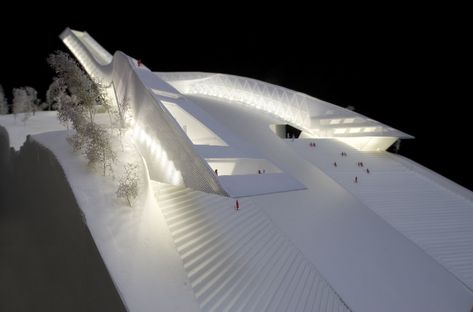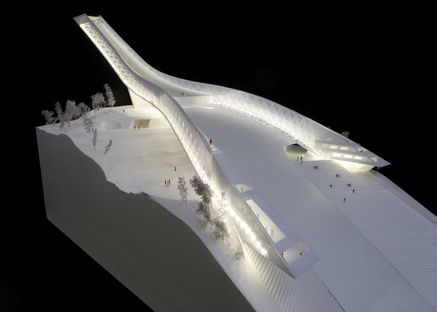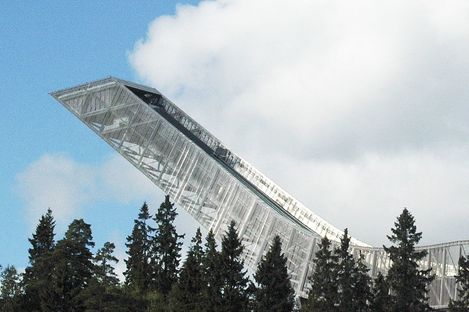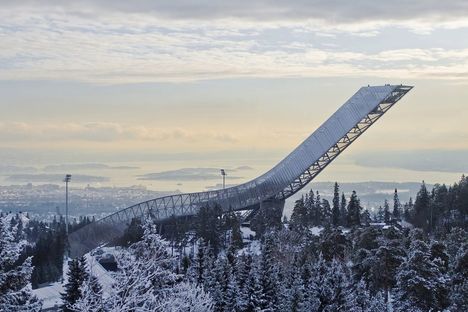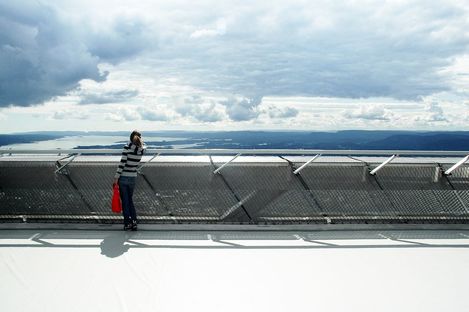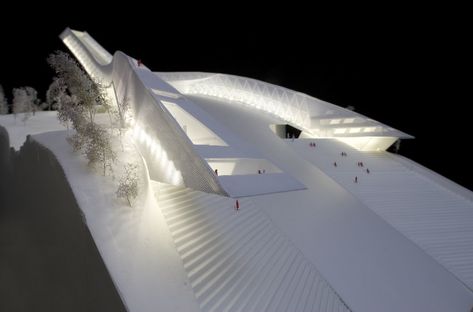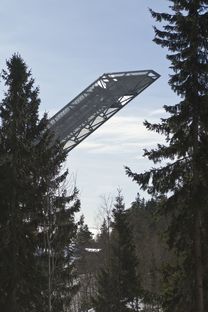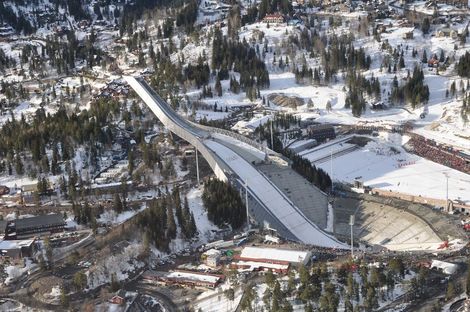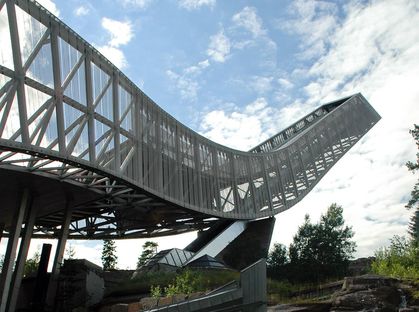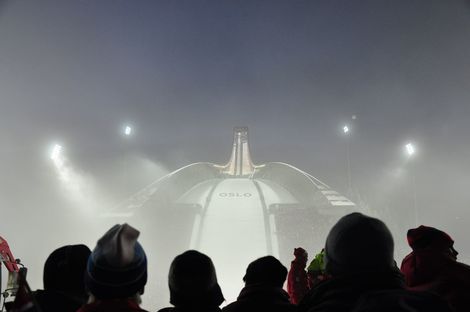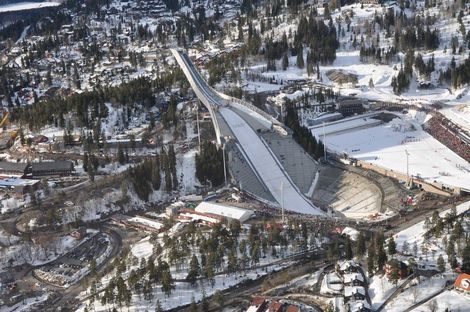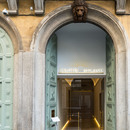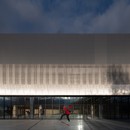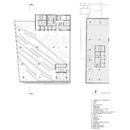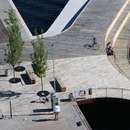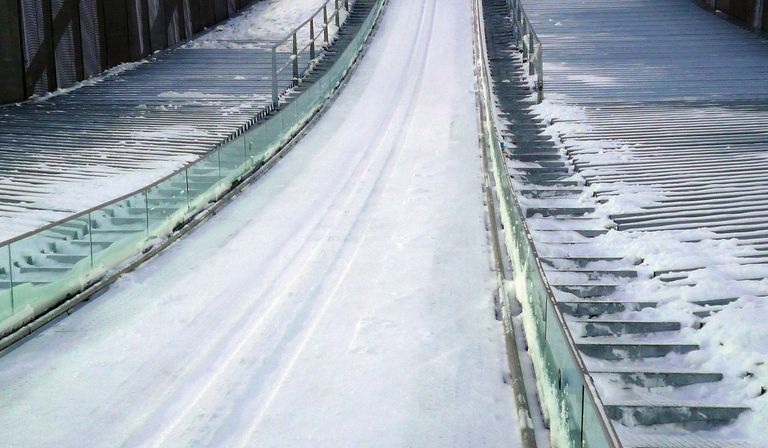 The 21st century might be called the century of events, of big public shows that take place within a brief, well-defined period of time. In a time when everything seeks to become a happening, adding a dramatic dimension in order to take on the status of memorable moment, the architecture of location plays a primary role, as a site that becomes a symbol.
The 21st century might be called the century of events, of big public shows that take place within a brief, well-defined period of time. In a time when everything seeks to become a happening, adding a dramatic dimension in order to take on the status of memorable moment, the architecture of location plays a primary role, as a site that becomes a symbol.Architecture is filmed and reproduced at a remote location so that even people who cannot be present at an event can be stimulated by sharing behaviour and opinions, accessing it through a link on the internet and committing the image of the place to memory.
Ever since they were first invented, Olympics and Expos have been the biggest world-wide events, so that people have been willing to invest in the construction of locations symbolising these events. Projects built with this purpose and which become the focus of media interest are imposing works in which marvel still plays an important role.
On the occasion of the nordic skiing world cup, the municipality of Oslo recognised the importance of media coverage of the event for the city and invested 87 million euro in construction of a new ski jump in Holmenkollen, the historic ski jump that has hosted annual ski jump competition ever since 1892. This Olympic discipline, born right here in Norway around the middle of the nineteenth century, attracts tens of thousands of spectators every year, without counting those who watch the sporting event on television around the world. The decision to allocate such a big budget to updating the old ski jump with a new structure worth of all the media attention it gets was followed by an international competition, won by JDS, in 2007 and by 4 years of reports in web portals and magazines covering sports and architecture. Computer simulations of the project by day and night revealing the breathtaking impact of the ski jump on the mountain added to people?s expectations for the project, to the point that by the time it was inaugurated it was already famous around the world, just like the Allianz Arena in Munich or the Bird?s Nest, the stadium built for the 2008 Beijing Olympics, both by Herzog and De Meuron.
The Oslo Ski Jump is now a place of lay pilgrimage, a place where people go to feel that they are participating in an event of international importance, in which the competition itself is only a part, and the rest of which includes a ski jumping museum, a plaza at the top of the jump with views over the mountain and a shopping centre selling event merchandise. The architecture of the ski jump manages to sum all this up in a form in harmony with the landscape, beginning with the ski jump itself and ending in a 40,000 seat arena embracing ski jumping fans.
And if the wind shelter structure reminds you of a Disneyworld roller-coaster, there?s nothing wrong with this: after all, this too is a sort of theme park, in which the focus is not on Mickey Mouse but on ski jumping, in which visitors cannot help becoming emotionally involved and there is even the essential souvenir shop.
The Holmenkollen Ski Jump and the other sports facilities mentioned will remain as landmarks on the planet, symbols of the human race and its achievements in sports, engineering and culture, just like the Coliseum, if they can survive the effects of time and the media?s demands for change for 2000 years, as it has done.
by Mara Corradi
Design: Julien De Smedt (JDS)
Project heads: Kamilla Heskje, Morten Sletbak Have
Partners: Aleksandra Kiszkielis, Alex Dent, Alf Lassen Nielsen, Andrea Weisser, Carlos Cabrera, Dries Rodet, Edna Lueddecke, Elina Manninen, Erik Olav Marstein, Felix Luong, Filip Lipinsky, Gunnar Hoess, Ieva Maknickaite, James McBennett, Johanna Kliment, Joue Gillet, Kristoffer Harling, Liz Kelzey, Magda Kusowska, Marco Boella, Michaela Weisskirchner, Pauline Parcollet, Robert Huebser, Tineke Vanduffel, Torkel Njå, Wolfgang Mitterer, Wouter Dons
Client: City of Oslo
Location: Oslo (Norway)
Structural design: Norconsult
Lighting design: ÅF Hansen & Henneberg, Intra
Landscape design: Grindaker AS
Technical supervision: Terramar
Total project area:
Lot size: 30,000 m2
Competition: 2007
Project start date: 2008
Completion of work: 2011
Builders: Veidekke, Metallplan, Lecor, Varla/Flygfältsbyråen, GKD, Tronerud, IBM, Ivar Bråten Mekaniske, Dobbelmayr, Snowtech, Bravida
Steel and concrete structure
Photographs: © JDS, Rasmus Andersen, Marco Boella, Steven Wauters, Kamilla Heskje, Felix Luong, Nikolaj Moeller
www.jdsarchitects.com










