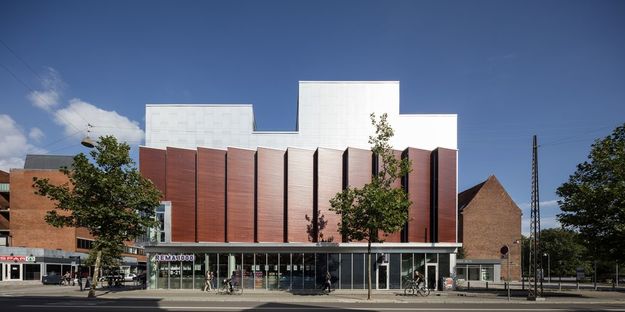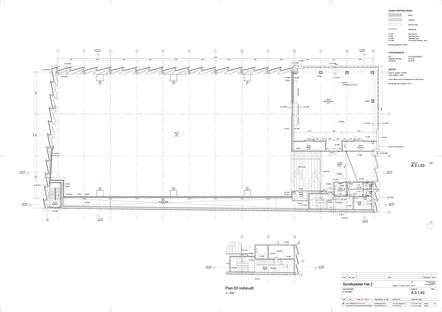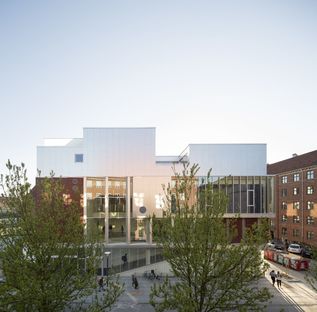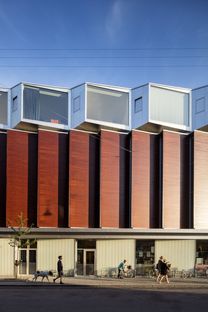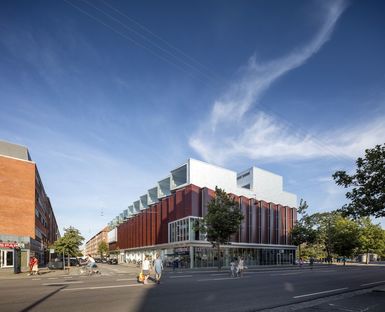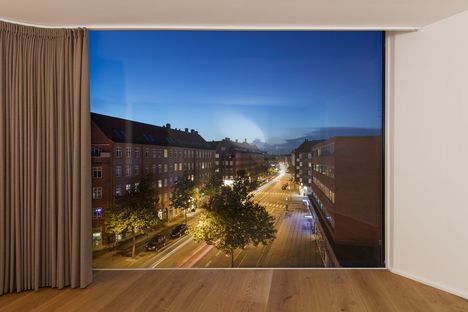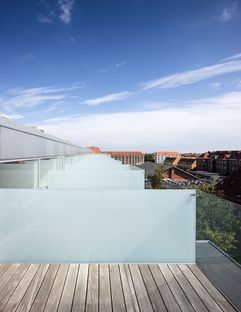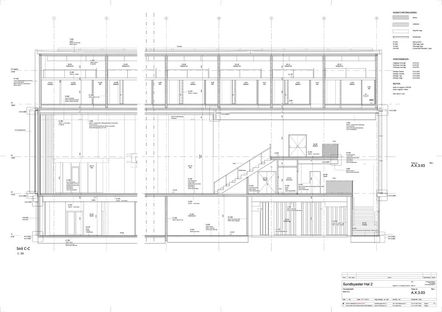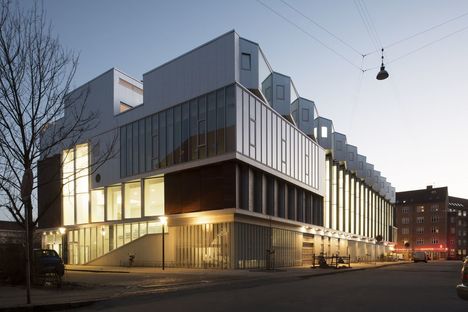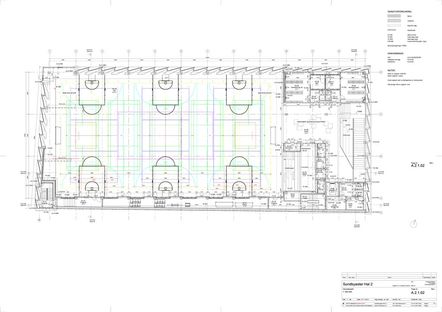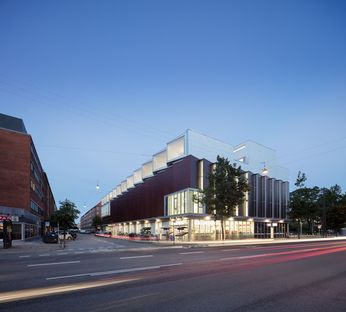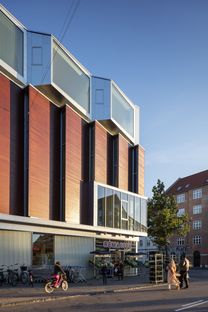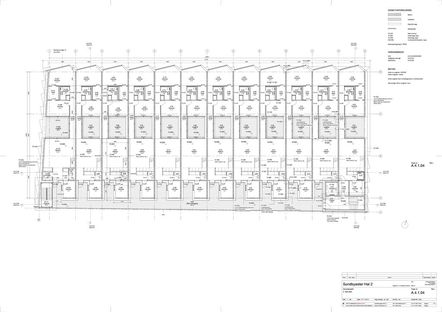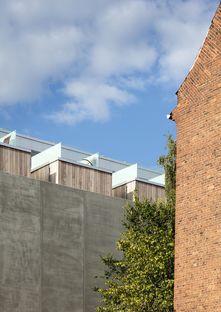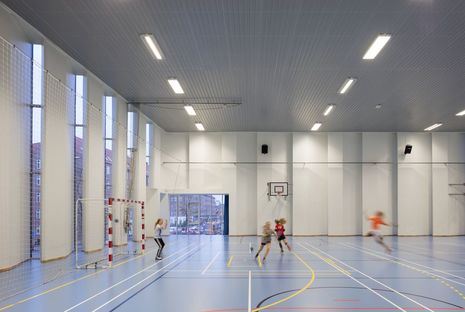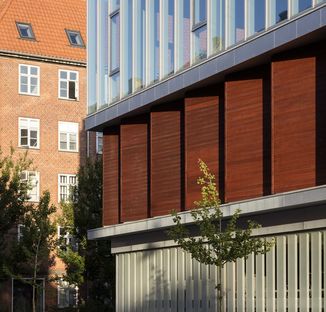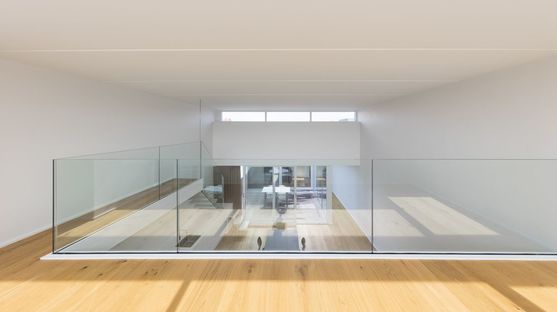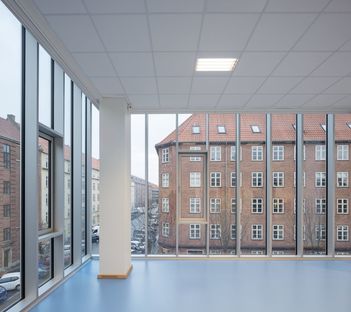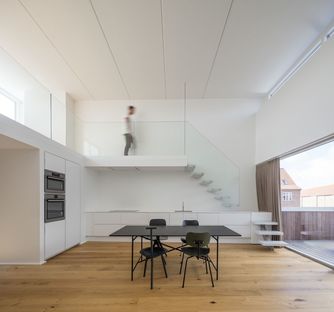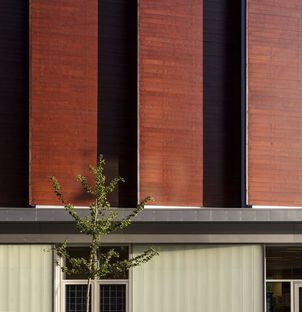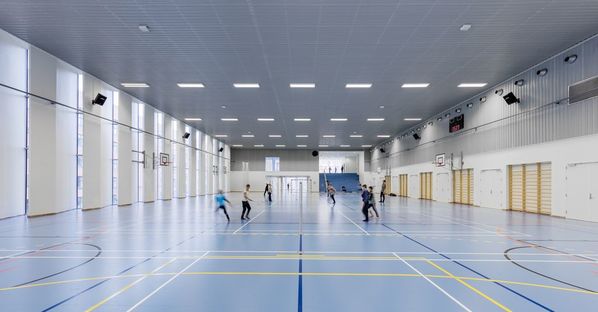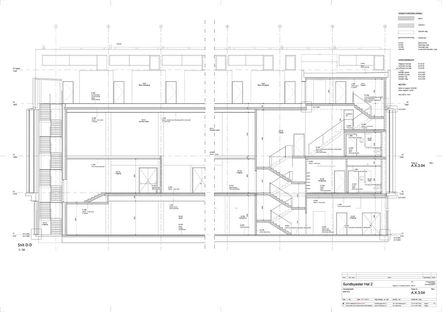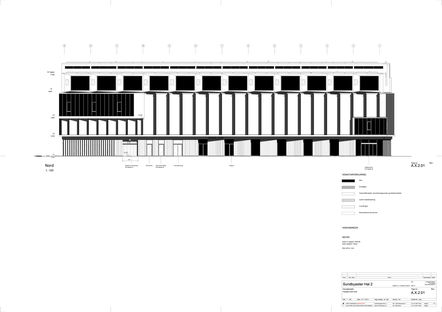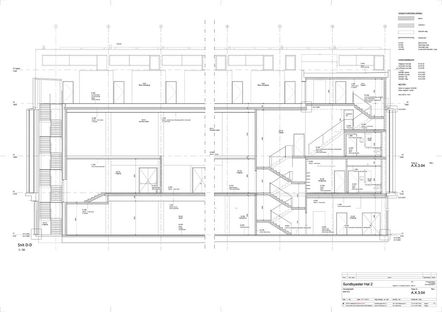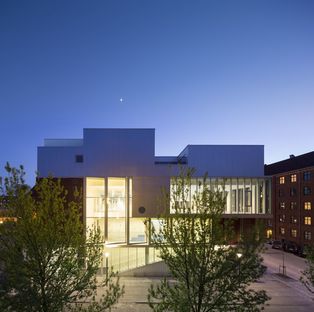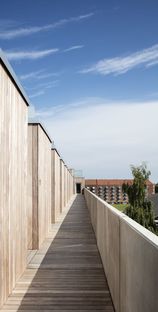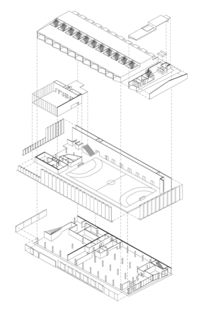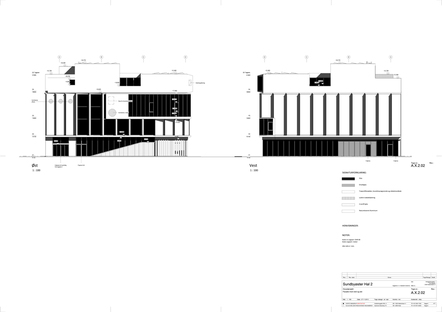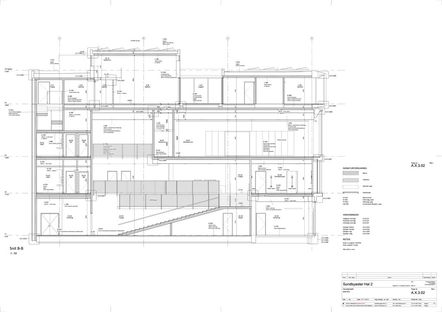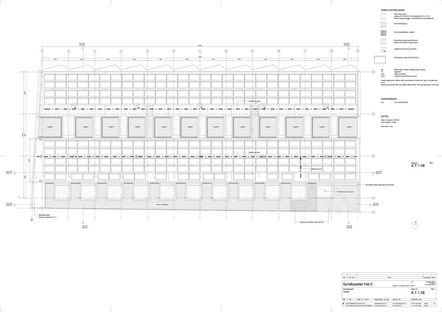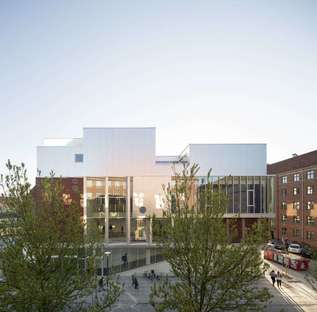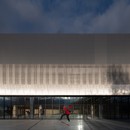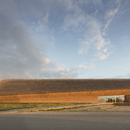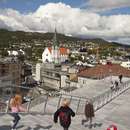06-04-2016
Dorte Mandrup and the SH2-Sundbyoster Hall 2 complex in Copenhagen
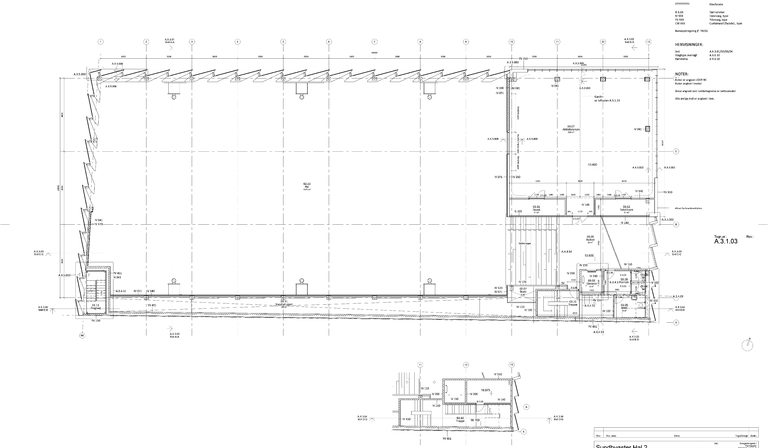
The SH2-Sundbyoster Hall 2 complex in Copenhagen, designed by Dorte Mandrup Arkitekter of Denmark, is a project planned by the City of Copenhagen for Sundbyoster, a densely populated neighbourhood to the south of the city. Dorte Mandrup Arkitekter's mission was to design a sports complex connected to a big shopping centre and a housing development, creating a focus for the microcosm of Sundbyoster that would attract people with its great variety of present and potential future facilties.
A mixed public/private initiative, SH2-Sundbyoster Hall 2 (a second sports centre for the nearby Sundbyøster School) is a building which combines different functions, not only to fit into the densely packed fabric of the city, but to respond to the increasingly pressing need for landmarks in the city's often indistinct residential landscape.
Situated at the corner of the street called Parmagade and Amagerbrogade, an important traffic artery en route to the Danish capital's southern suburbs, SH2-Sundbyoster Hall 2 has a big supermarket on the ground floor, a second level of double height containing the sports centre, and, on the top floor, 12 apartments with patio gardens and solar panels on the roof. The client's idea was to create a self-sufficient system, a city within a city, with useful synergies among its parts. In a district which is much in demand, the architectural solution proposed by Dorte Mandrup brings life to what could have been a dull residential suburb with a new urban centre featuring formal properties and landscaping that will soon make it a landmark.
The building stands out clearly from the others around it, historic brick buildings with gabled façades and windows all the same, set at regular intervals. SH2-Sundbyoster Hall 2 responds to the uniformity of the façades around it with four walls created by overlapping three different covering materials, corresponding to the different functions it contains: a glass surface on the ground floor, wooden panels two floors high in the sports centre, and lastly, aluminium covering the residential level. In contrast with the building's clearly horizontal orientation, the motifs appearing on its façades are strictly vertical, but change on each different level, with modules positioned at an angle to the walls. The result is a very dynamic composition, constantly changing as the landscape changes at different times of day, without a clear hierarchy among the parts or among the facades themselves. Glass is used to connect different levels, for instance between the folds formed by the wooden panels and in the bow windows on the roof, but also between the building and the city, with big clear surfaces encouraging dialogue.
The row of apartments on the top level, cutting across the floor plan, have bow windows on the northern side and wooden patios to the south; they all have a little courtyard in the middle. Their crown-shaped profiles atop the construction have led to talk of a new type of home: the rooftop courtyard house.
Mara Corradi
Architect: Dorte Mandrup Arkitekter A/S
Location: Corner of Parmagade and Amagerbrogade - København S'
Area: 5.400 m2'
Client: Municipality of Copenhagen'
Entrepreneur: O.Adsbøll og sønner'
Engineer: Klaus Nielsen, rådgivende ingeniører'
Completion: 2015'
Structure in concrete
Façades in glass, wood and aluminium'
Photographs: © Adam Mørk, Jens Larsen
http://www.dortemandrup.dk










