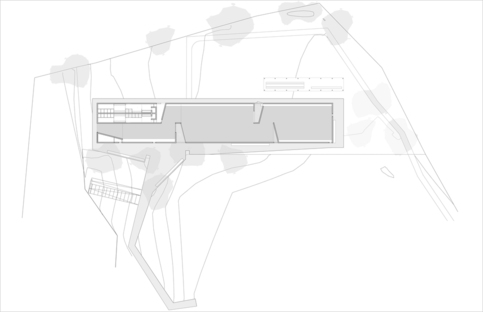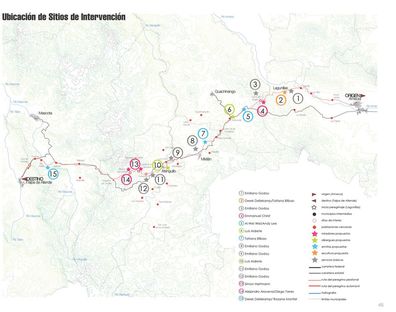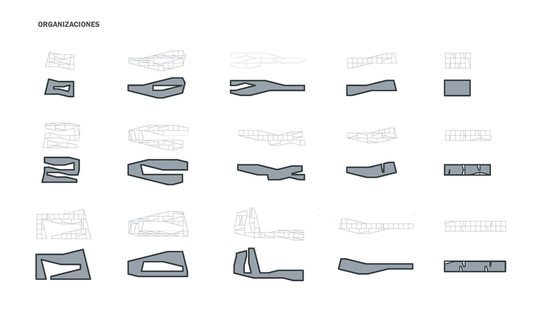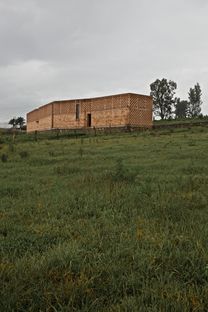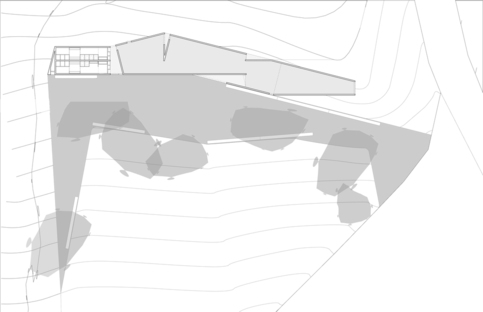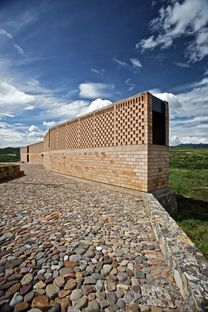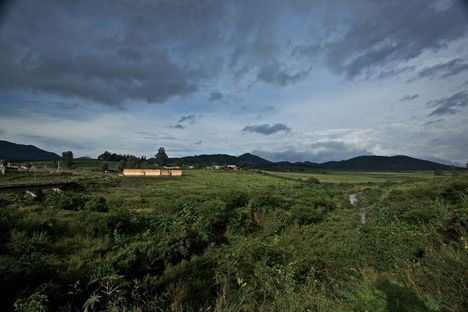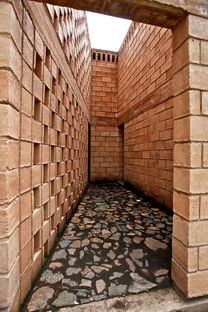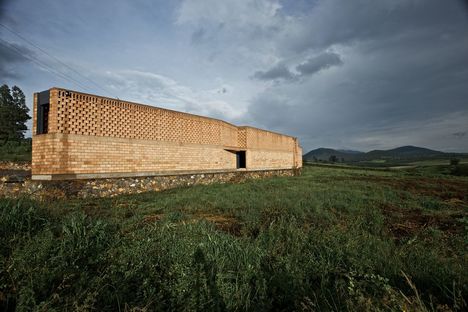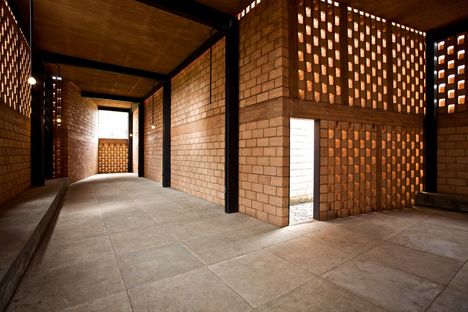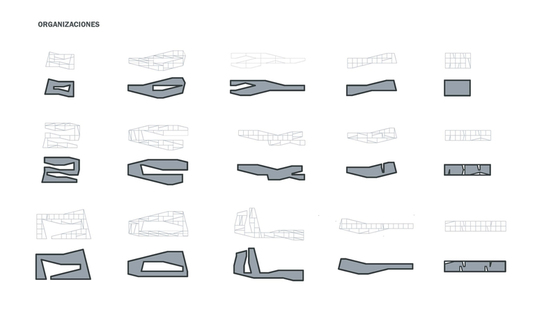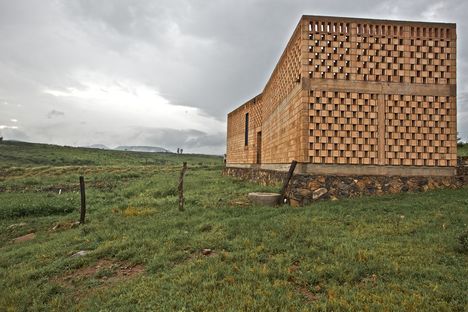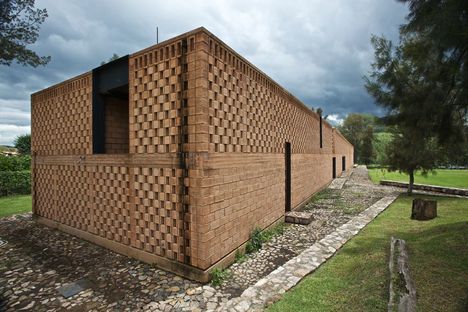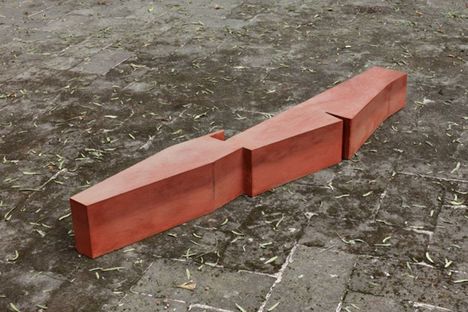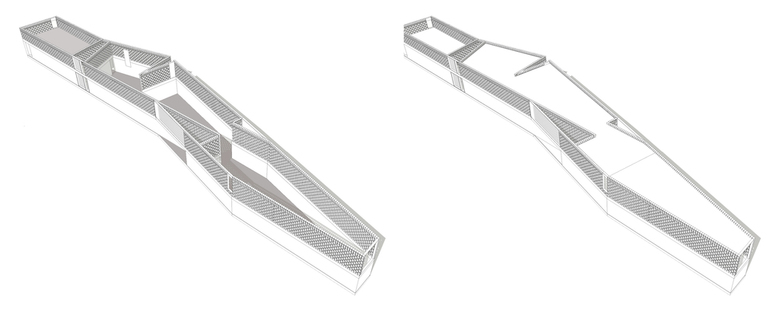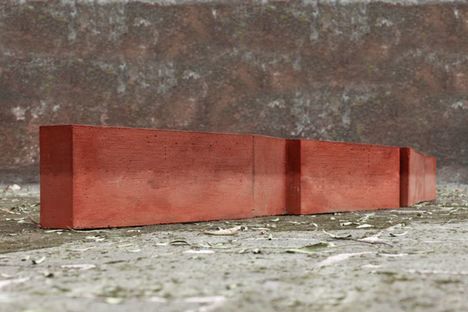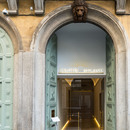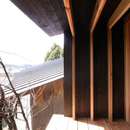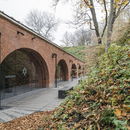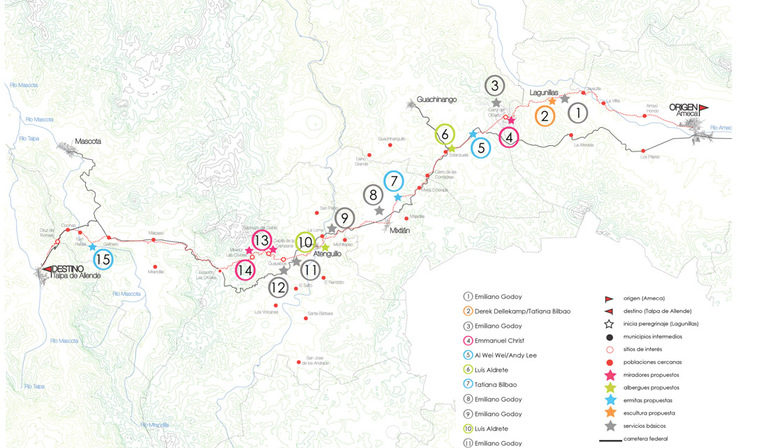 In 2009 the Mexican Tourism Ministry commissioned a number of Mexican and international architects to design sites of great symbolic significance along the pilgrimage route in the region of Jalisco. Along the 117 kilometre route from Ameca to Talpa de Allende, site of the church of the Virgin of the Rosary, the architects built buildings with a celebratory function to officially organise the spontaneous flow of pilgrims in Holy Week. The projects include viewpoints such as those by HHF and Elemental, places of worship such as those designed by Dellekamp arquitectos, Periferica and Tatiana Bilbao, and a sanctuary by Ai Weiwei, the artist imprisoned in China in whose favour the world of international culture has been mobilised in recent months, as buildings intended to mark a point on the devotional path through the mountainous territory of Jalisco, which had until that time had no particular landmarks or accommodations.
In 2009 the Mexican Tourism Ministry commissioned a number of Mexican and international architects to design sites of great symbolic significance along the pilgrimage route in the region of Jalisco. Along the 117 kilometre route from Ameca to Talpa de Allende, site of the church of the Virgin of the Rosary, the architects built buildings with a celebratory function to officially organise the spontaneous flow of pilgrims in Holy Week. The projects include viewpoints such as those by HHF and Elemental, places of worship such as those designed by Dellekamp arquitectos, Periferica and Tatiana Bilbao, and a sanctuary by Ai Weiwei, the artist imprisoned in China in whose favour the world of international culture has been mobilised in recent months, as buildings intended to mark a point on the devotional path through the mountainous territory of Jalisco, which had until that time had no particular landmarks or accommodations.These projects, which testify to the studies conducted in the area with surprising results that give the place an identity of its own in the pilgrims? eyes, include shelters designed by Luis Aldrete in two locations, Estanzuela and Atenguillo. While the other architects involved in the project imagined their buildings as landmarks set into the landscape to attract the pilgrims? eyes and hearts, the Mexican architect reflects on the concept of shelter, leading to a synthesis between the need for visual impact on one hand and standardisation of construction elements on the other with the aim of varying the floor plan to suit the locations of the shelters.
Observing the Estanzuela and Atenguillo shelters, we note that they share a common structure of prefabricated cement blocks laid over the rough stone floor on the basis of the different designs of the layout and the form of the open entrance-halls which protect the pilgrims by preventing direct access to the shelter. The façade is divided into different levels with different decorative solutions, solid blocks underneath and open ones above, completed with stringcourses of yet another type of brick: the upper part of the building, which ensures a healthful interior by letting in air and light, recalls use of openwork infill in barns built next to 19th and 20th century Italian farmhouses, which are now often used to add extra rooms to the main home. The reference to a humble form of architecture based on the principles of spontaneous sustainability deriving from a life in contact with nature is also reflected in the choice of clay-coloured bricks, making these buildings look as if they are made of raw earth, a newly rediscovered building material.
Mara Corradi
Design: Luis Aldrete
Assistants: Magui Peredo, Cynthia Mojica
Client: Secretaria de Turismo del Estado de Jalisco
Location: Estanzuela and Atenguillo, Jalisco (Mexico)
Total usable surface area: 335.85 m2 (Estanzuela), 647.85 m2 (Atenguillo)
Project start date: 2009
Completion of work: 2010
Structure of prefabricated clay-coloured cement blocks
Photographs: © Francisco Perez
www.koz.fr
www.luisaldrete.com










