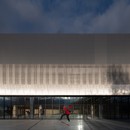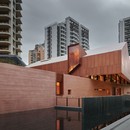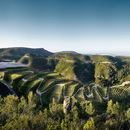Resting a home on a rise in the ground, taking advantage of it to build semi-underground and underground levels, is a common practice in Europe and elsewhere. But the home?s inhabitants do not feel as if they are underground, as high walls defend the interior from the exterior, and there are windows to let sunlight in. Keisuke Maeda?s ?Pit house? in Tamano, Japan, is made unusual by two interesting aspects of its design: the first is that man (and his vision of architecture) is the physical centre and focus of perspective and dictates the geometric rules behind all compositions and functions; and the second is that the underground level is freed of the barriers to perception created by the structure, so that the way the building fits into the land is not only perceptible, but a key to the construction.
Application of these two principles ensures that the design of the home is developed as a circle radiating out from the cylindrical core containing the service areas, the indoor staircase, storage areas and a covered patio at the top from which you can see all of the interior of the home, a sort of observation deck overlooking the two floors below and the greenery beyond. Four spaces starting from this point are multiplied like cells in a circular layout, dug into the first floor and into the soil, conquered in the geometric cedar volume outlining the borders of the living space, and even “eating into” the space in the embankment it rests on: these are the kitchen, the living room, the bicycle storage room and the garden patio. The second level is a suspended level resulting from this operation of excavation and subtraction, a path around the central tower, along which the bedrooms and the most private part of the house are arranged.
This circumscribed volume has a large opening on the northern side, and is raised above the ground on slender pillars to form a long window of light at the base: from the round living area on the sunken ground floor or the patio on the central tower we can see outside, into the garden, where the home?s urban surroundings become a part of the family?s life. The cedar outer walls, varnished to protect them, maintain the material?s natural colour and appearance and help us see the building as an extension of the landscape and vegetation. The garden in turn penetrates the home, lapping the edges of the rooms, while the combination of different types of wood with bare unfinished cement, the most artificial material in the home, reduces the distance between what is built by man and what has been built by nature.
Mara Corradi
Design: Keisuke Maeda (UID architects)
Client: Private
Location: Tamano, Okayama (Japan)
Structural design: Konishi Structural Engineers (Yasutaka Konishi, Takeshi Kaneko)
Total usable surface area: 116.66 m2
Lot size: 232.12 m2
Completion of work: 2011
Builder: Nakamura Construction Co.Ltd.
Varnished cedar, cement and steel structure
Inside walls made of structural plywood and bare cement
Cherry wood floor
Photos: © Koji Fujii (Nacása & Partners Inc.)
www.maeda-inc.jp/uid


















