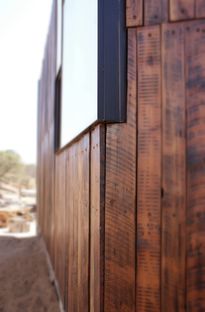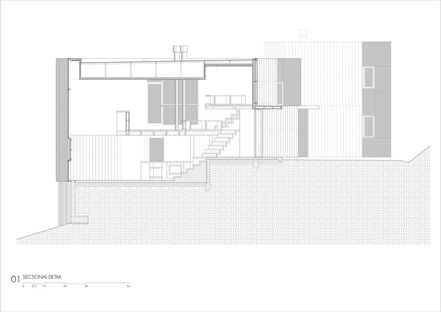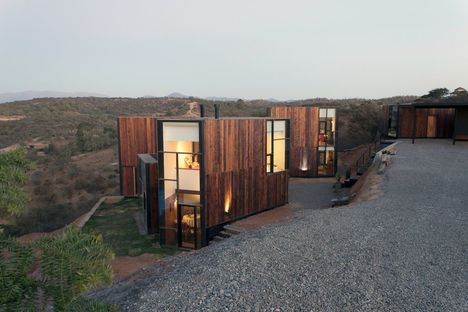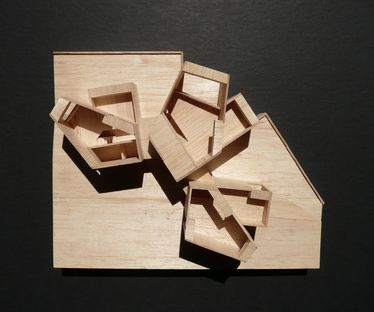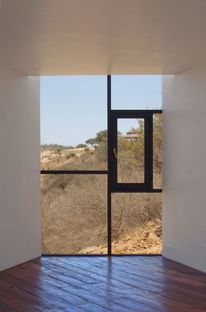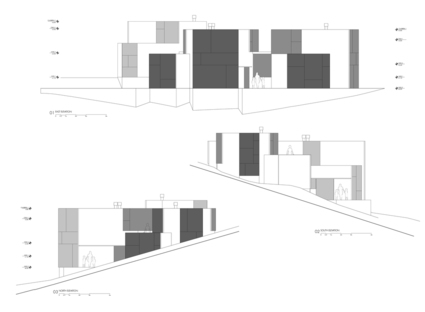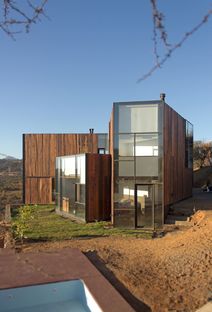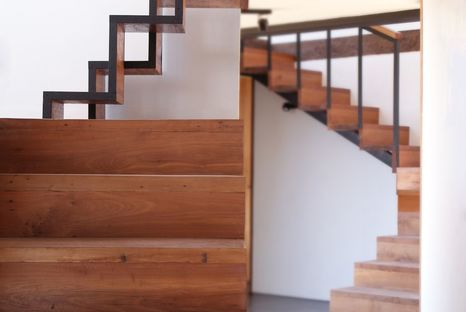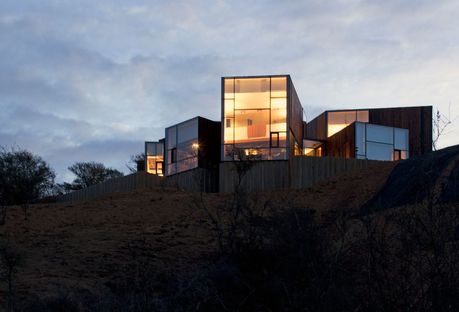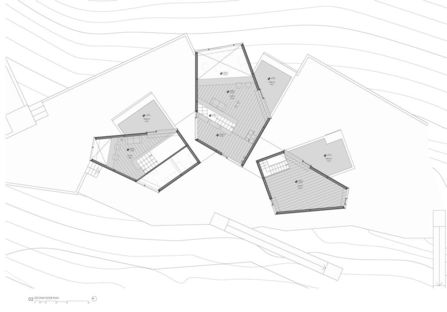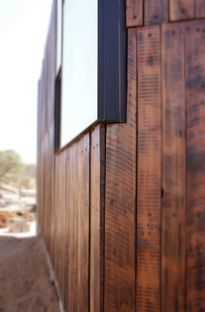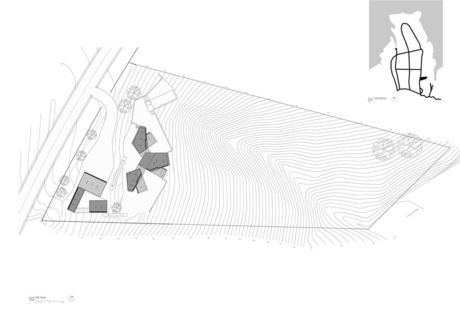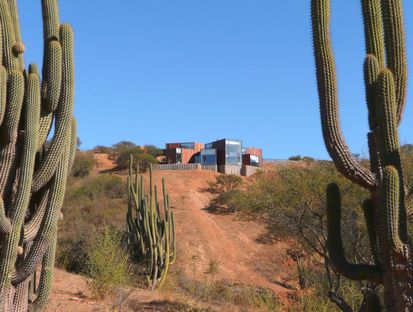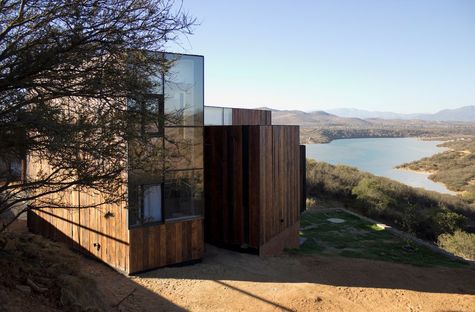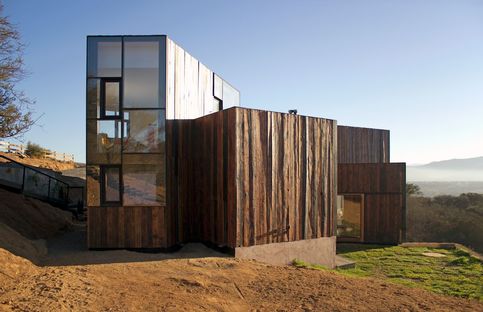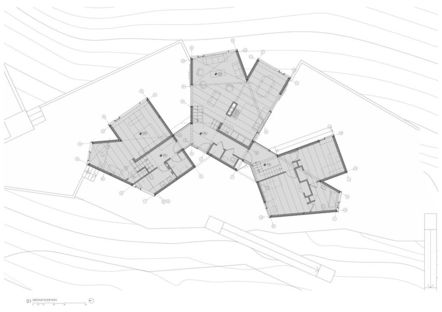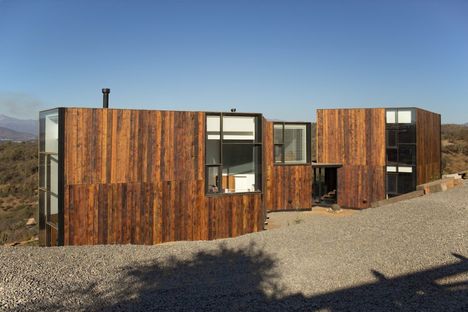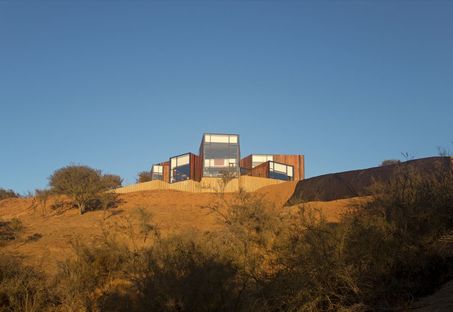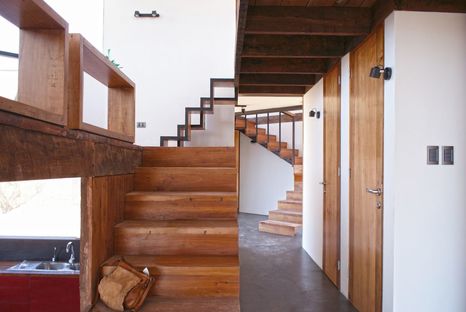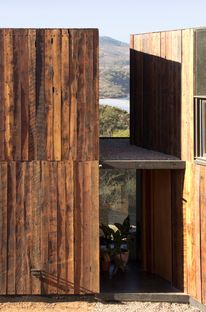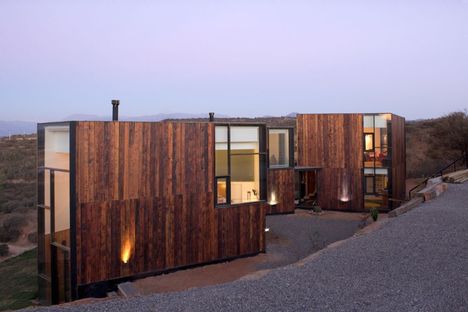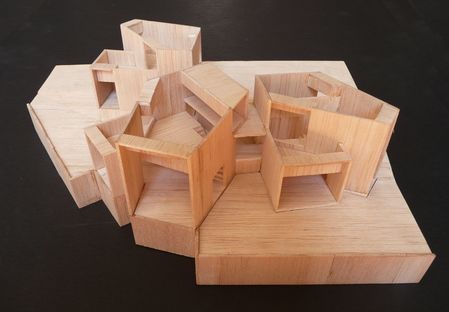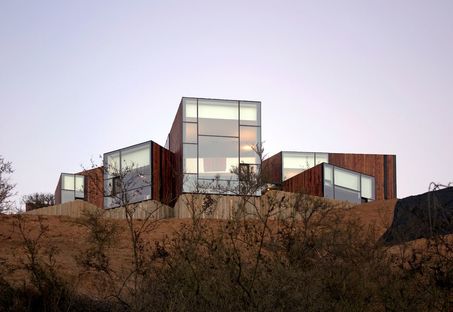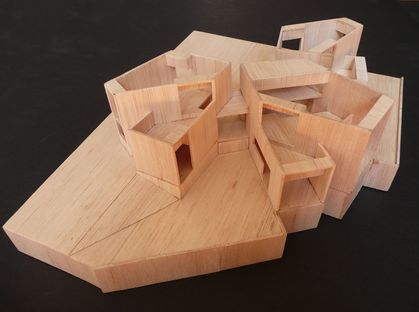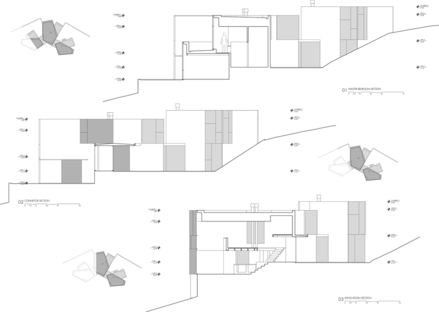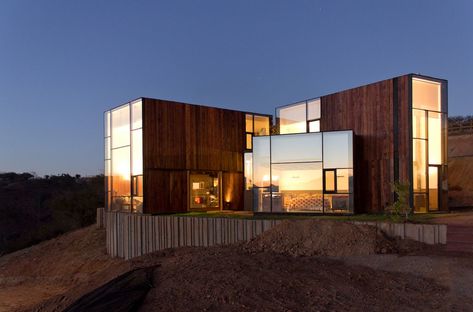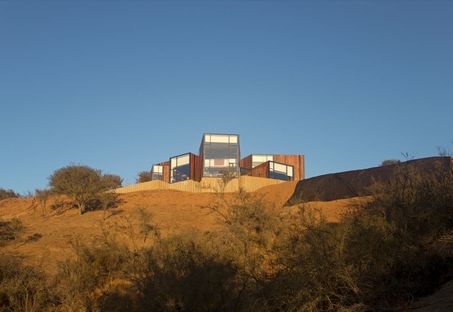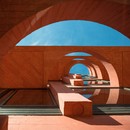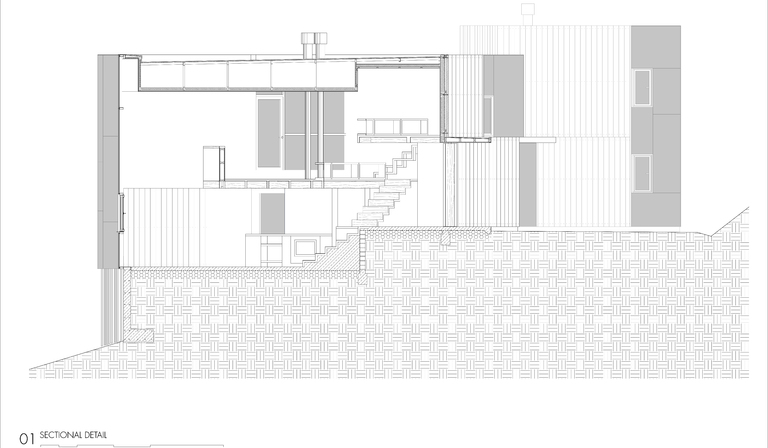
In Limache, on a lot about twenty kilometres from the central coast in Chile, Ricardo Torrejón Schellhorn built a holiday home for Cristóbal Murasso and Claudia Galarse. The Limache home by Torrejón Schellhorn is a project inspired by a certain form of composition that Floornature has spoken of frequently over the years in which a home is not a combination of separate rooms but a system composed of separate little domestic nuclei.
The client had two apparently contradictory requests: the Limache house had to be sufficient for a family extended to include visiting relatives and friends and encourage them to socialise, while at the same time guaranteeing primary needs such as individuals’ intimacy and privacy when necessary.
Architecture often finds a solution to this dichotomy between the public and the private, between sharing and privacy, by adopting a compositional model that leaves behind the traditional concept of a series of connecting rooms joined by hallways, breaking up the main volume into several independent microcosms which are joined to one another.
The house designed by Torrejón Schellhorn is designed not on the basis of the functions or activities performed in a given space or series of spaces, but on the basis of the people who perform the activities in the space, and therefore separates adults from children, with a filter area where they can come together and interact. The structure is broken down into three units on two floors, linked by a corridor across the ground floor and outdoor public spaces for everyone to use. A fourth volume containing utility areas stands at a distance, on a level slightly higher than the slope of the land. The three “towers”, as these separate buildings are often called in general architecture, are not joined together on the upper level, but communicate visually, as the outer walls of oak wood are broken up by large windows. In this way Ricardo Torrejón Schellhorn has produced a design that allows for social life and the public sphere, thanks to the perception of the home as a multiple system, and, setting them apart by the physical distance created between separate volumes, also ensures the privacy of the people who use them.
On the outside, all this takes the form of a complex construction recalling an ancient village or a castle perched atop a mountain, thanks to its privileged position where the ground begins to slope sharply, with a view of the mountains. Focusing attention on the value of contemplation of the landscape, each of the three “towers” has a V-shaped floor plan, and each arm has large glass surfaces offering multiple views of the landscape from inside.
A platform is constructed at the base of the structure with a cement containing wall around the perimeter of the zig-zag layout of the house. The construction and all the internal finishes, made primarily out of recycled oak wood, took place completely on site.
Mara Corradi
Architect: Ricardo Torrejón Schellhorn
Location: Hacienda Los Aromos, Limache, Chile
Client: Cristóbal Murasso and Claudia Galarse
Constructor: Joaquín Velasco; Alex and Dany Hernández
Completion: March 2012
Building Area: 310 sqm + 30 sqm terraces
Budget: USD 800/sqm
Material: Steel structure and wood framing, stained concrete, recycled red oak.
Photographs: © Ricardo Torrejón Schellhorn
http://www.ricardotorrejon.cl










