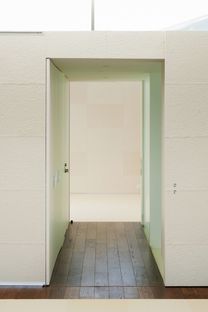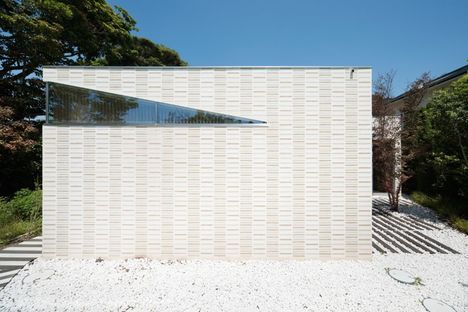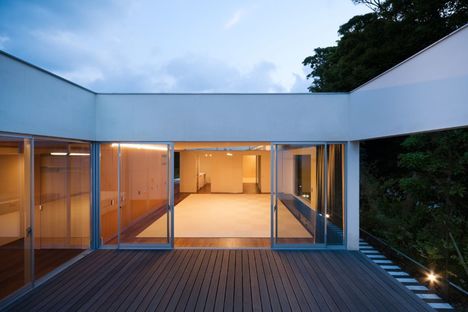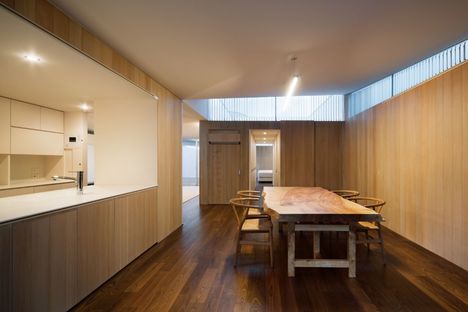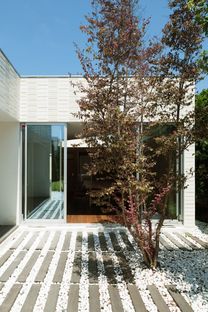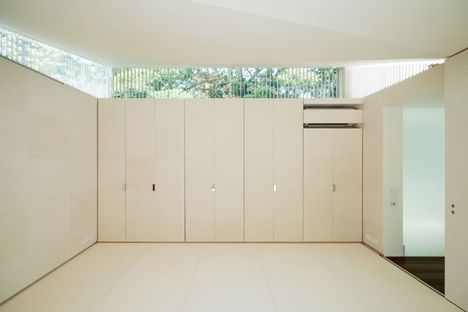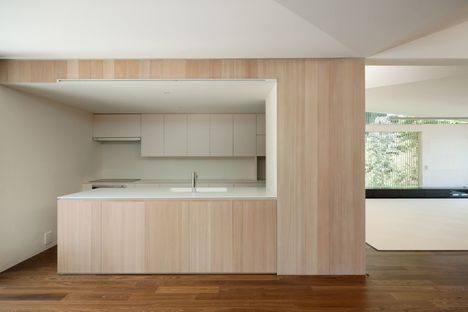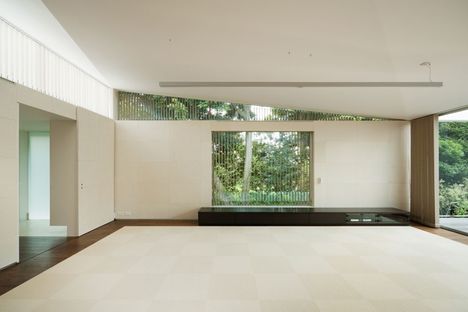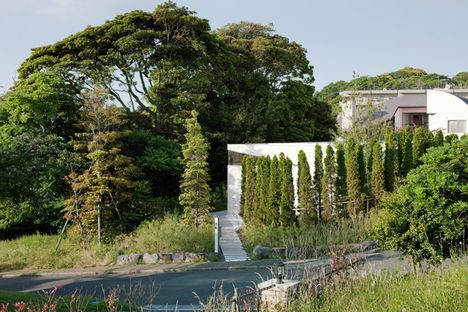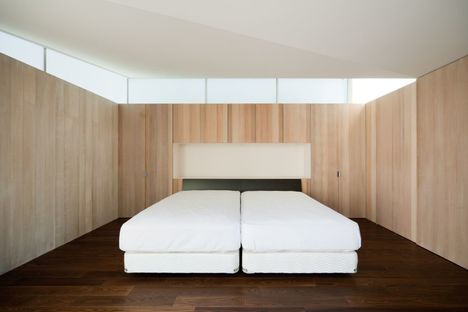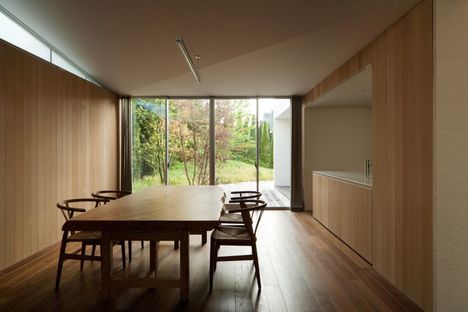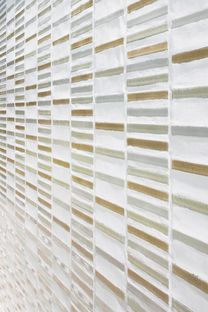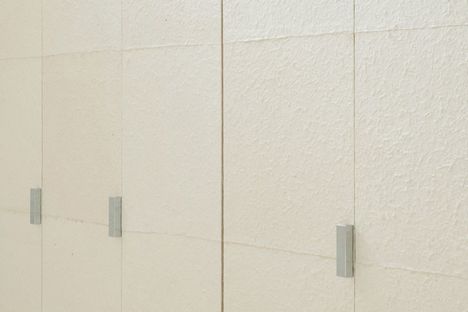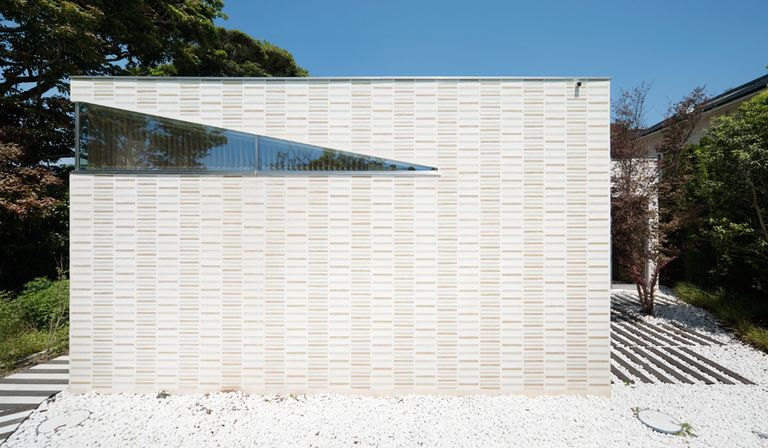 The “in Kyo” home (meaning place that aspires to a retired, tranquil life) by Japanese architect Takehiko Nez in Kanagawa is inspired by the theme of shelter as protective wrapper. Designed to literally disappear into the land, the building does not adapt to the style of the richly decorated villas in the neighbourhood but offers the rigour of rectangular walls cut by tall windows and an internal layout and choice of cladding materials intended to extend its footprint outside, as if to dominate the nature around it.
The “in Kyo” home (meaning place that aspires to a retired, tranquil life) by Japanese architect Takehiko Nez in Kanagawa is inspired by the theme of shelter as protective wrapper. Designed to literally disappear into the land, the building does not adapt to the style of the richly decorated villas in the neighbourhood but offers the rigour of rectangular walls cut by tall windows and an internal layout and choice of cladding materials intended to extend its footprint outside, as if to dominate the nature around it.Without using any astounding solutions or facile high impact visual evocations, the project speaks of material details applied to vertical and horizontal surfaces combined in an orderly way to define the forms of the building. The home?s single rectangular level is divided into regular spaces according to a precise rhythm that alternates between inside and outside, so that the interiors have at least one wall of glass overlooking the exterior: the patio, courtyard or garden. The visual fragmentation created by rhythmically scanning the spaces with vertical walls contrasts with a superior horizontal unity established by the flooring: the parquet made of strips of ash wood covering the floors in all the rooms extends out onto the patios, which act as filtering elements, and onto the surfaces of thegarden, laid over the white gravel surrounding the house, which is in turn an “extension” of the white plaster and Japanese paper surfaces of the walls.
This superior order bringing together the natural and the artificial, the garden and the building, also dictates the rules for decoration of the outside walls, made up of multi-coloured ceramic tiles.
Inside, the furnishings are integrated with the architecture: wardrobes extend so that they completely cover the walls and conceal their true function, while sliding doors unexpectedly open up spaces and join rooms. The bathroom is a good example, with its door hidden between the cabinet doors in the storage space.
The function of decoration is entrusted solely to the natural veins in the red cedar wood and the subtle texture of the paper, infusing the interiors with great uniformity, suggesting the image of an open space extending the perceptive confines of the home into the garden.
Mara Corradi
Design: Takehiko Nez Architects
Client: Private
Location: Kanagawa (Japan)
Structural engineering: ASA
Total usable area: 163.76 m2
Lot size: 501.43 m2
Project start date: 2007
Completion of work: 2010
Steel structure
Outer cladding of ceramic tiles and plaster
Interior finishes: Japanese paper, red cedar wood and white paint
Ash floors
Photographs: © Takumi Ota
www.takenez.com










