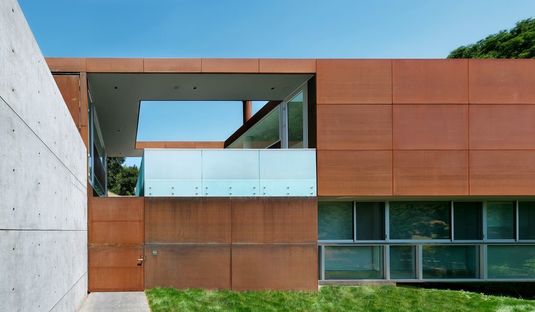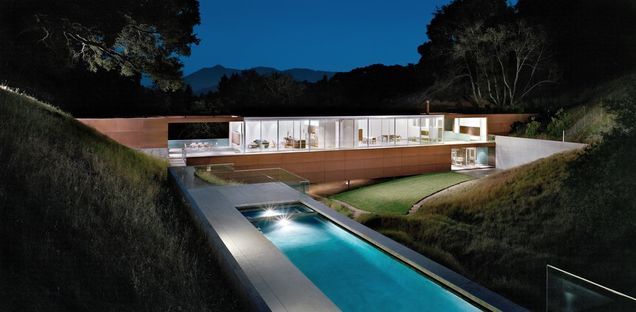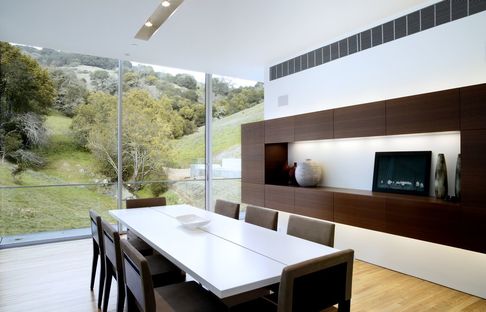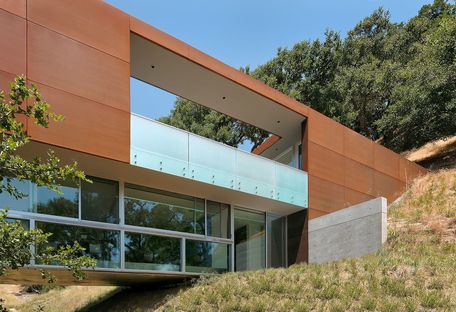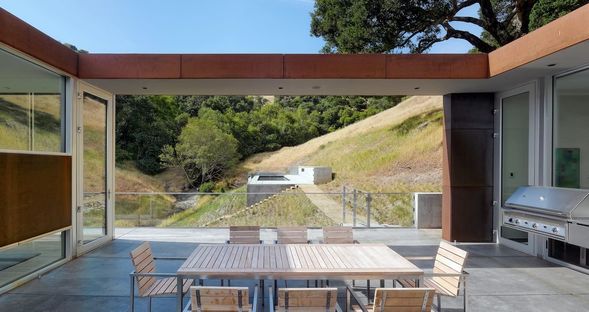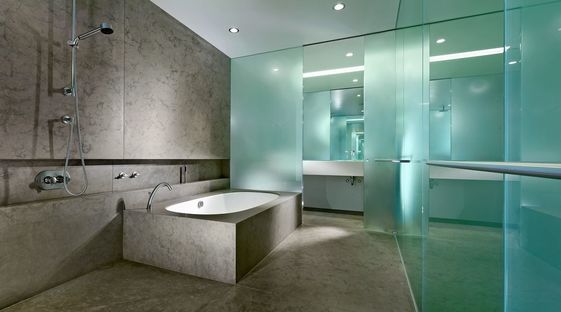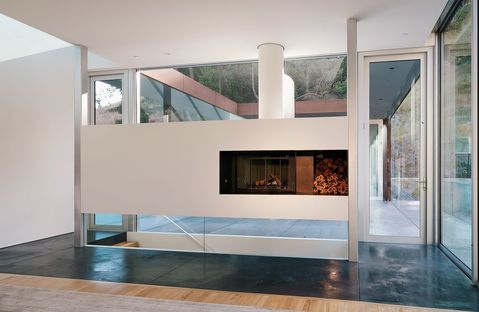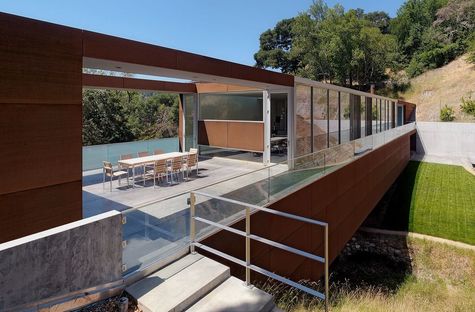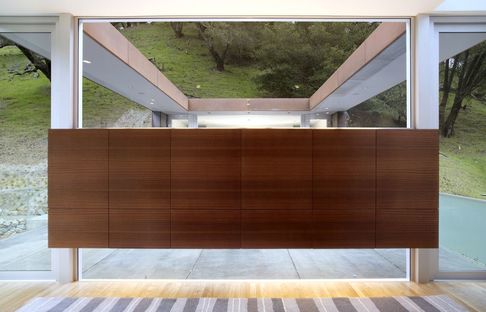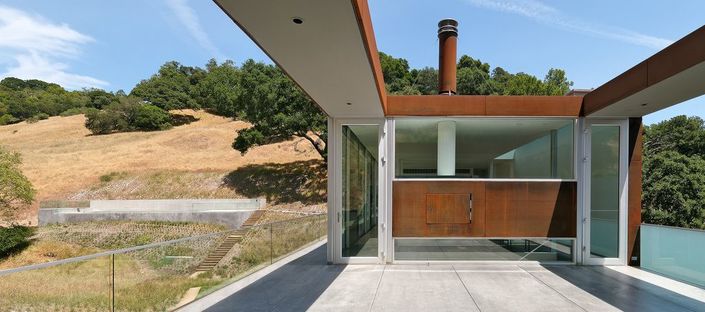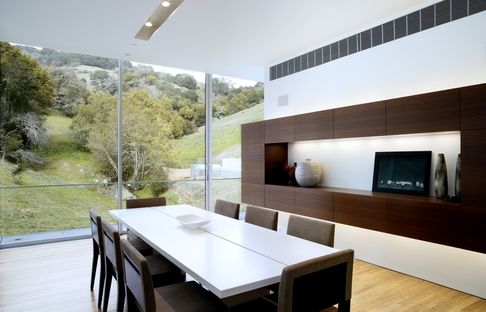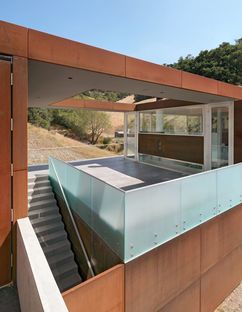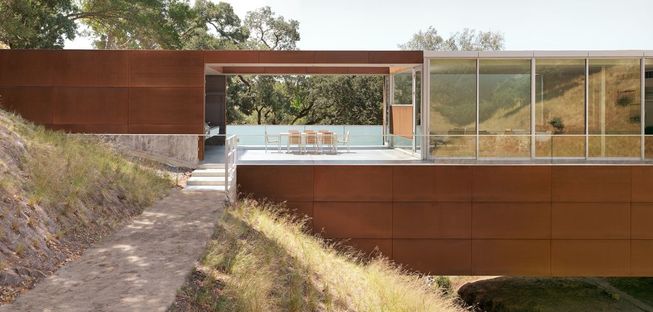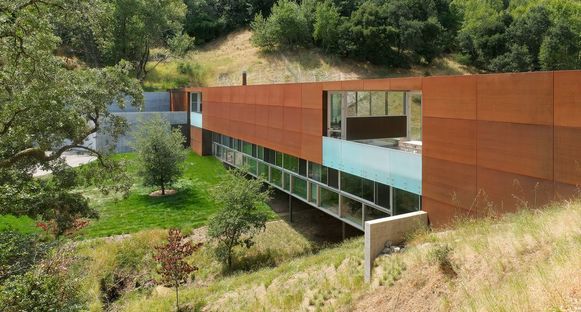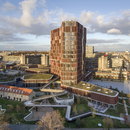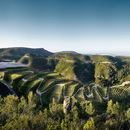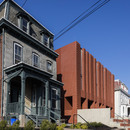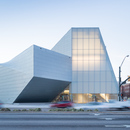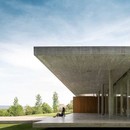07-05-2014
Saitowitz: bridge home in California
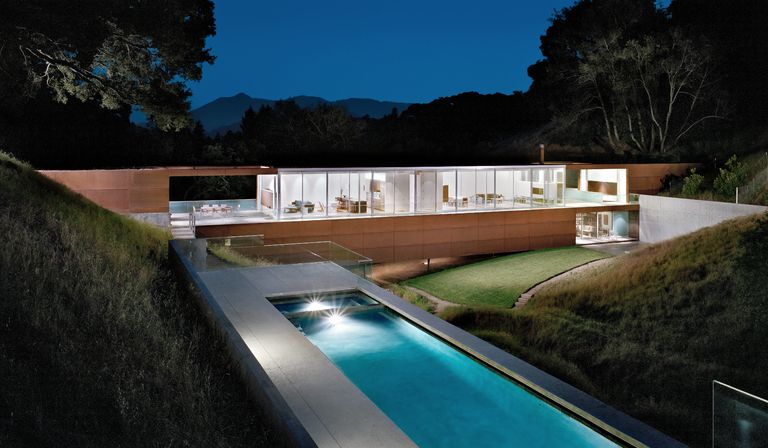
The bridge home in Marin County designed by US architect Stanley Saitowitz immediately strikes the viewer with its innovative compositional solution. Built in the middle of a canyon crossing fifteen hectares of fields and woods in northern California, the house spans the gap between one side of the canyon and the other. Saitowitz gives up the view from the top of the cliffs and places the house right in the middle of the canyon, so that the building interacts and dialogues with it.
The purpose of the project is not to build a true connecting structure but to make use of the entire width of the canyon, offering views of the landscape in both directions. The concrete and steel structure is built on two levels, partially suspended and supported by thin pillars which stand out primarily for their orientation: both of them feature floor-to-ceiling glass walls on one side and infill on the other, for the design of the home establishes that the living area on the upper level should face north, where the canyon opens up, while the bedrooms and the more private spaces overlook the natural basin to the south, where the hill closes in to form a natural amphitheatre.
Use of glass in the floor-to-ceiling windows with thin steel frames and bare concrete floors demonstrates the inheritance of the International Style that was best expressed in California.
The parallel fits even better considering the importance of the landscape, which comes right into the house, replacing the boundaries normally defined by walls. It’s a bit like Julius Shulman’s 1960 photos of Pierre Koenig’s Case study house, immortalising a corner of the glass building jutting out over the hills of Los Angeles, and with it the image of an age.
Today, in Saitowitz’s bridge house, glass, steel and concrete are no longer interpreted as high-tech, as in the work of Eames, Neutra and Koenig, who chose them for their strength and durability to define the identity of the post-war American home, but are used primarily for their aesthetic impact. The glass walls do not require the furnishings to be arranged in the centre of the home, defining paths through it, but are distributed along one side only, determining the direction of lighting; the concrete does not impose its brutalist vocabulary, but is concealed under cladding on the outside and inside, emerging only in the perfect construction of the ramp for accessing the home. Lastly, Corten, the key to the whole project, determines the identity of the building with its big slabs, rectangular like the building’s floor plan. Its characteristic brown colour, due to oxidation of its surface, allows the building to fit naturally into the place where it was created.
Mara Corradi
Design: Stanley Saitowitz | Natoma Architects
Client: Private
Location: Marin County, California (USA)
Structural design: Dolmen Structural Engineers
Total gross surface area: 518 sqm
Project start date: 2003
Completion of work: 2006
Corten steel and glass walls
Steel and concrete structure
Corten steel cladding and surfaces
Birch floor
Photos: © Rien van Rijthoven
www.saitowitz.com










