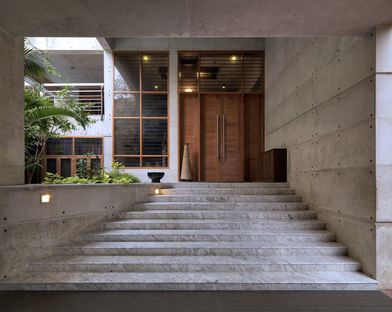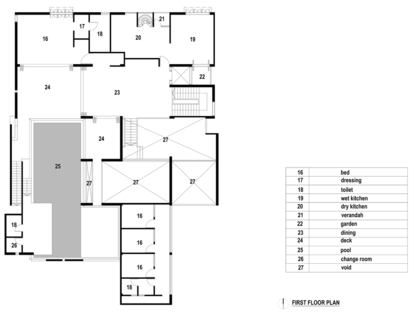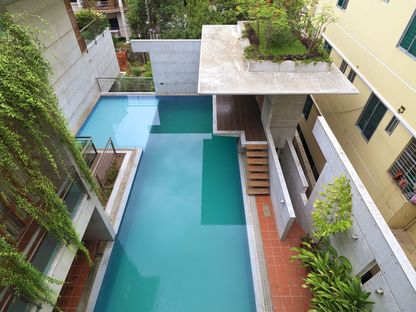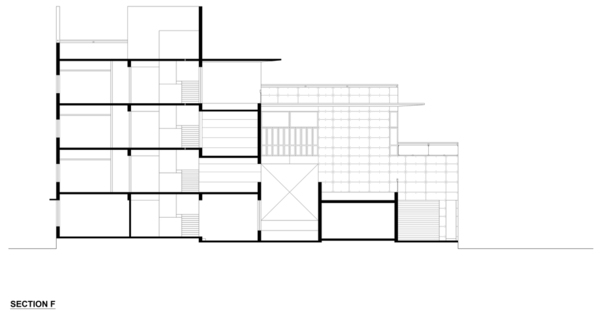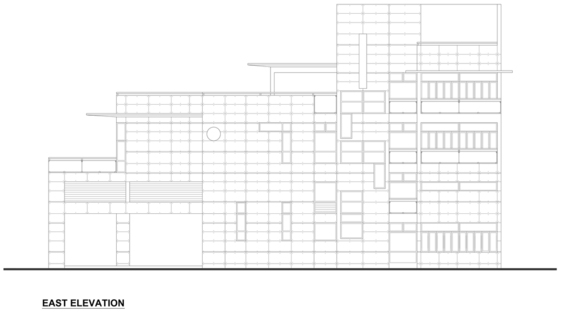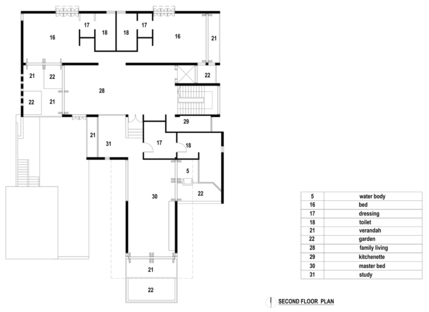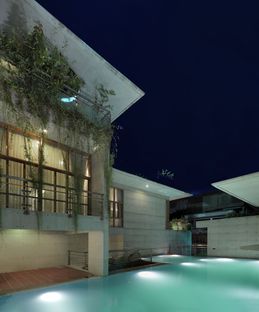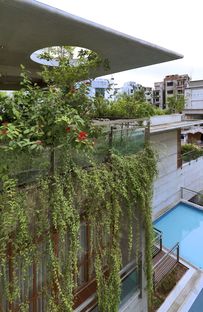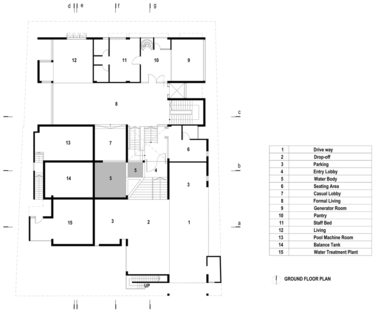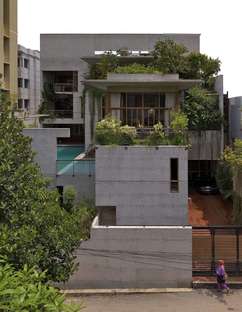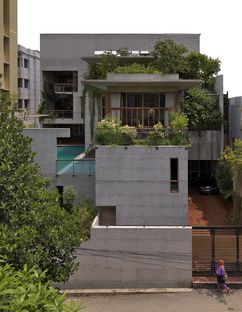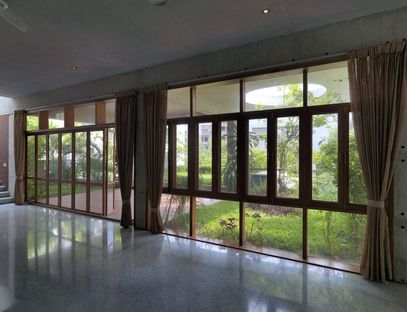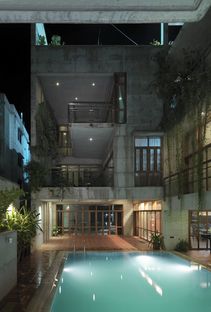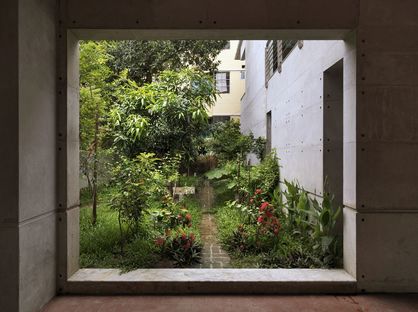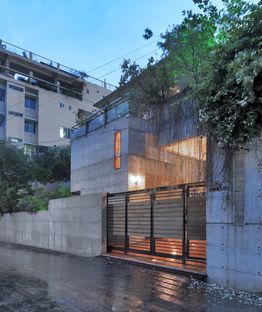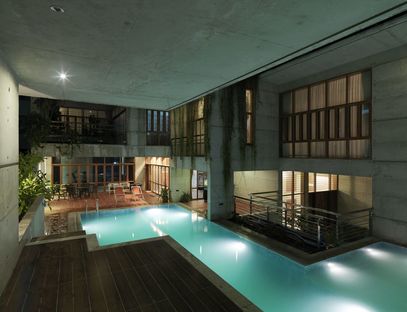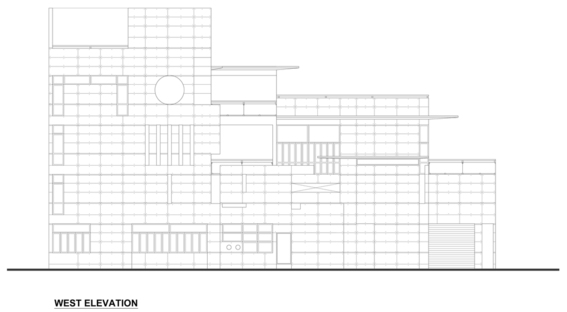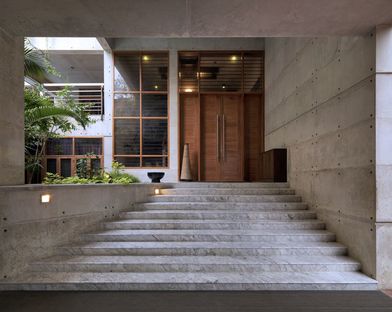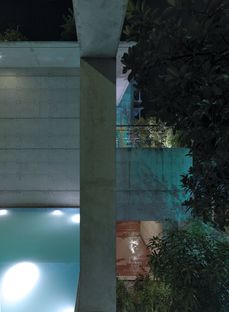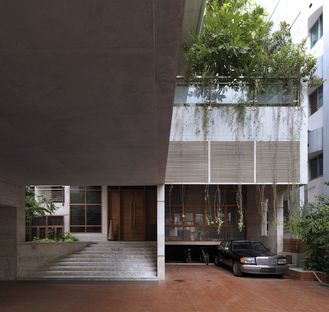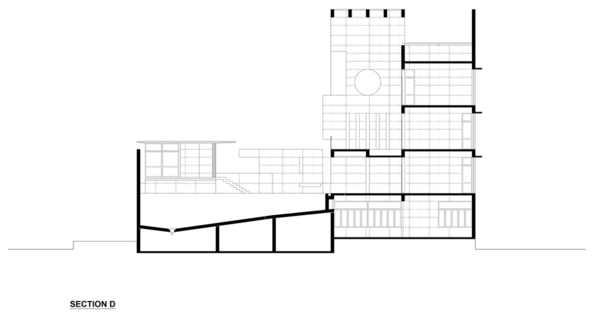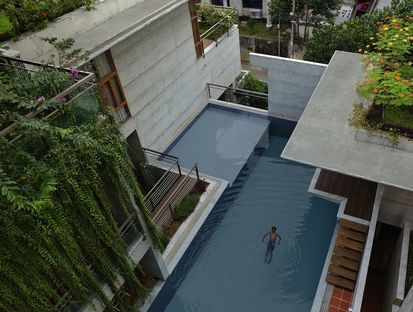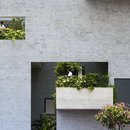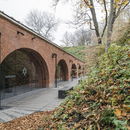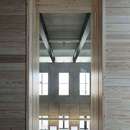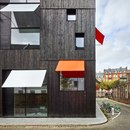31-12-2014
Rafiq Azam and the Mamun residence in Chittagong (Bangladesh)
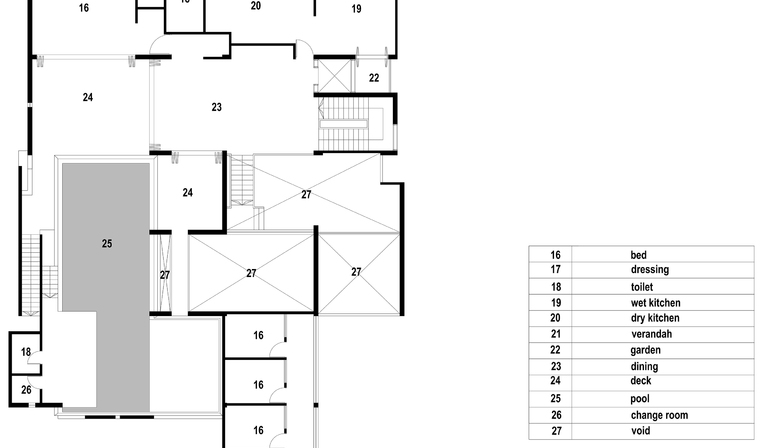
In the Munum Residence completed in 2013 in Chittagong, in southeast Bangladesh, Rafiq Azam reaches his architectural maturity, adding elements characteristic of his poetics of green living: the concept we now refer to as environmental sustainability.
The key to the project is the rural landscape of Bangladesh, elements of which Rafiq Azam reflects in the urban area of Chittagong, a city of more than 5 million people which, like Dhaka, is suffering from the effects of ultra-high density living. Here the presence of vegetation has been reduced to a very low percentage compared to half a century ago, when greenery watered by the monsoons was typical not only of rural areas but of the cityscape too.
In Rafiq Azam’s imagination the natural element was reintroduced when he founded his studio, Shatotto Architecture for Green Living, in 1994, applying his talent for painting to the discipline of architecture so that, as he says, “architecture becomes watercolours”.
From then on Azam has sought to bring the benefits of green living (sunshine, natural ventilation as a result of the orientation and proximity of vegetation, temperature control using water, etc.) into the elements built by man, the concrete and brick that have made the history of architecture in the country and that the surrounding land offers up as an affordable resource.
And so the Manum Residence is a stratified building. Rafiq Azam himself compares it to a “mathal”, a big hat worn in Asia and particularly common in Bangladesh among rice harvesters, woven out of bamboo and dried leaves to provide protection against the sun’s rays and the abundant tropical rain. The home looks compact and private from the outside, with its tall concrete walls, but as we come inside we realise that in actual fact the concrete structure shelters and supports gardens and pools of water on multiple levels: patios alternate with big empty spaces created to provide plenty of room around the swimming pool, from which we can enjoy views of the building as a whole. A key element in all Rafiq Azam’s projects, the pool of water alludes to the water that abounds in Bangladesh (thanks to the rivers flowing down from the Himalayas into the Bay of Bengal) and serves the technical function of a heat exchange in the building. A concrete frame covered with brick represents the tradition and contemporary style of Bangladesh: Rafiq Azam leaves these materials bare, with no paint or plaster, to avoid use of toxic products.
The rectangular floor plan is built on four levels, each of which is divided into numerous rooms, favouring reciprocal communication with plenty of doors, internal windows and balconies and patio gardens: the design of empty spaces offset between different levels suggests perspectives in discovery of the home. On the top floor is a veranda, from which climbing plants seem to want to dive into the pool below: a big opening in the concrete roof is like an eye looking towards the sky, from which rain can fall undisturbed, so that the inhabitants can contemplate it and listen to it.
Mara Corradi
Design: SHATOTTO Architecture for Green Living - Rafiq Azam
Client: Mamunur Rashid Chowdhury
Location: Chittagong (Bangladesh)
Structural design: Akter Hossen
Total usable floor space: 2137 m2
Lot size: 802 m2
Project start date: 2007
Completion of work: 2013
Wooden frames
Concrete staircase
Bare concrete frame cast on site
Brick outer cladding
Bare cement internal walls
Marble and ceramic flooring
Photos: © Daniele Domenicali, Masao Nishikawa
www.shatotto.com










