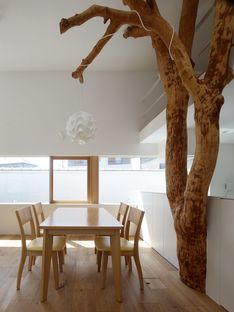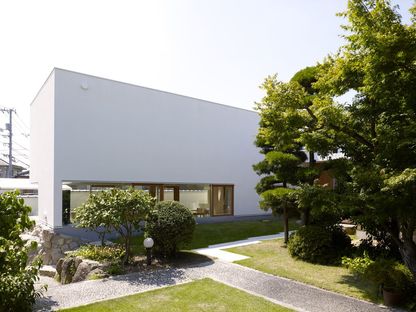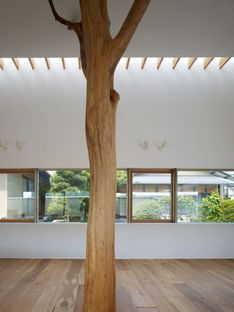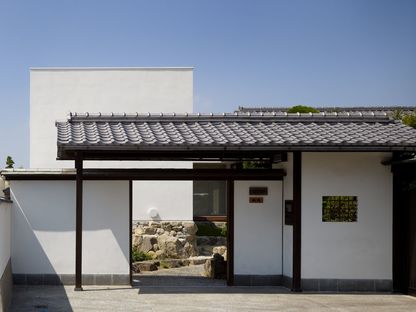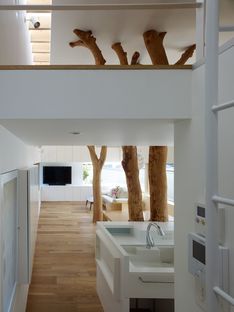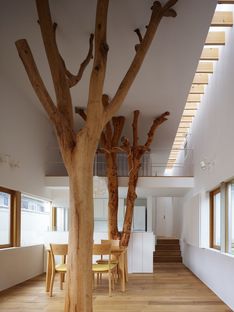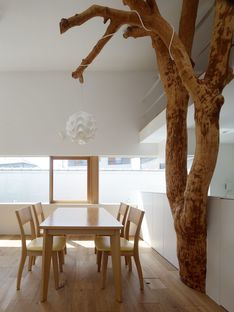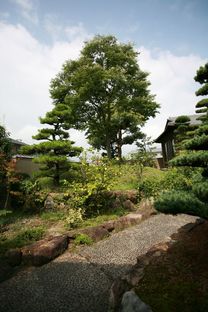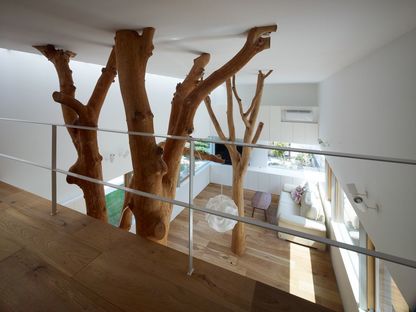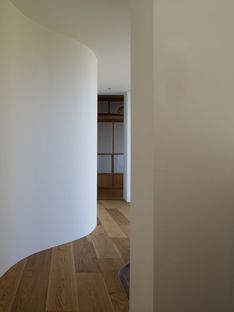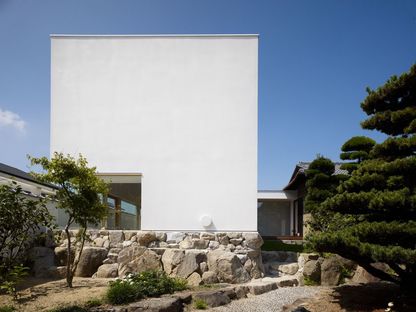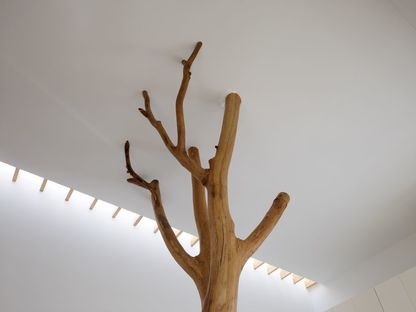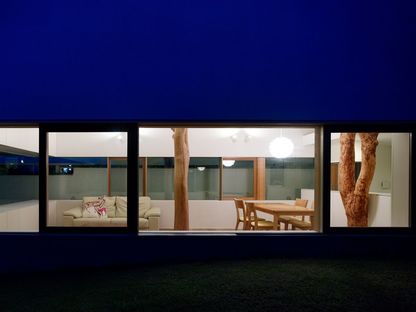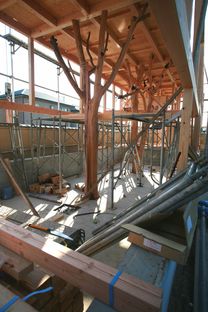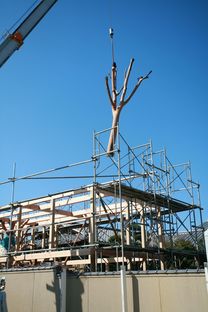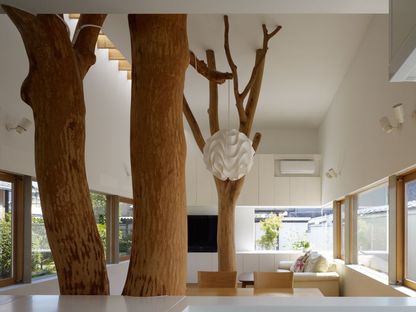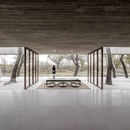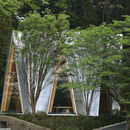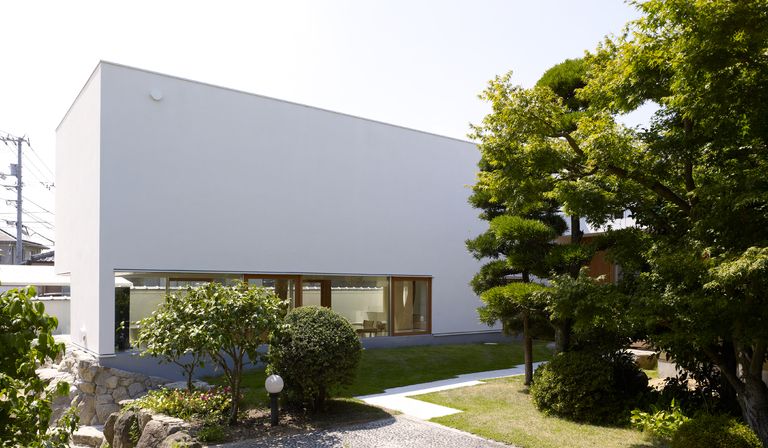 A family in Kagawa, Japan, commissioned a young local architect, Hironaka Ogawa, to build an expansion on their home to house their daughter and her husband. The existing building stands on a lot with plenty of trees and shrubs, all carefully chosen and taken care of over the years, including two big trees which are witnesses to all the home?s history: the Zelkova and Camphor trees were planted when the original home was built 35 years ago.
A family in Kagawa, Japan, commissioned a young local architect, Hironaka Ogawa, to build an expansion on their home to house their daughter and her husband. The existing building stands on a lot with plenty of trees and shrubs, all carefully chosen and taken care of over the years, including two big trees which are witnesses to all the home?s history: the Zelkova and Camphor trees were planted when the original home was built 35 years ago.The entire project revolves around these two trees, of great importance to the family as true custodians of their memories. As the architect says: ?When I received the offer for the project, I thought of various designs before I visited the site for the first time. However, all my thoughts were blown away as soon as I saw the site in person. The two trees stood there quite strongly. I listened to the stories in detail; the daughter has memories of climbing these trees when she was little. These trees looked over the family for thirty-five years. They coloured the garden and grew up with the family.?
The family?s regret at having to cut down the two trees to make room for the second home on the lot inspired Ogawa to come up with a way of integrating the trees into the construction and making them into objects of ritual importance. The Zelkova and the Camphor tree were in fact cut down and the smaller branches cut off, leaving the trunks and main branches, which were then smoked and dried to reduce their water content. Transformed into two objects on an architectural scale, like precious fossilised trees preserving the secrets of history, they were placed on the exact spots where they had stood when alive, now in the living room of the new home: though they actually have no structural function, they look like pillars reaching up to support the ceiling above the large living room. To maintain a 4 metre ceiling height, the new building was sunk 70 cm lower into the ground than the existing home.
The wooden house was painted on the outside and covered with white wallpaper on the inside, so that white becomes the colour of the building, contrasting with the floors, frames and some of the furnishings, made of natural wood like the true great trunks.
In this project, as in so many contemporary buildings in Japan, we can see the influence of the Shintoist religion, which sees all creation as a manifestation of divine will, with particular respect for the natural landscape, believing in the sacredness of trees: travellers who have visited Japan will recall the custom of erecting temples in forests as an expression of adoration of the spirituality of nature.
Mara Corradi
Design: Hironaka Ogawa (Hironaka Ogawa & Associates)
Client: Private
Location: Kagawa (Japan)
Total usable surface area: 50.90 m2
Lot size: 699.54 m2
Structural design: Takashi Manda Structural Design
Project start date: 2009
Completion of work: 2010
Wooden structure
Inside walls made of wood covered with wallpaper
Outside walls made of wood with white plaster
Oak floor
Photographs: © Daici Ano, Hironaka Ogawa & Associates
www.ogaa.jp










