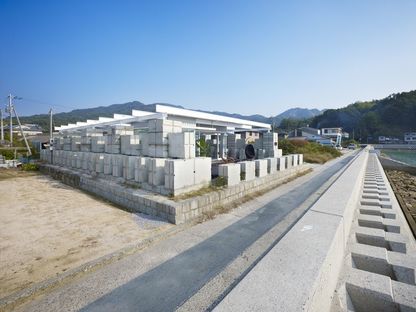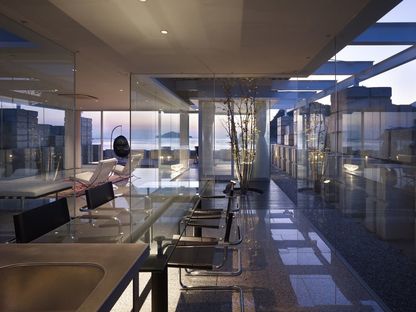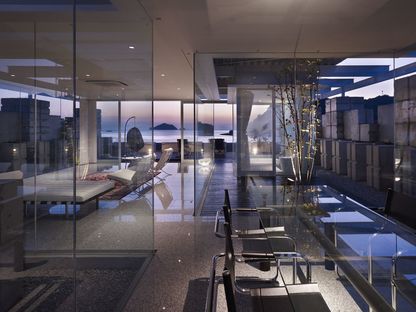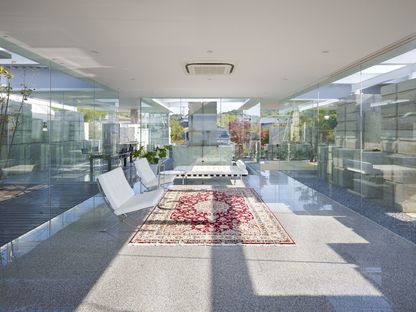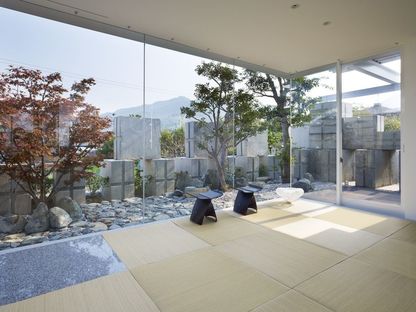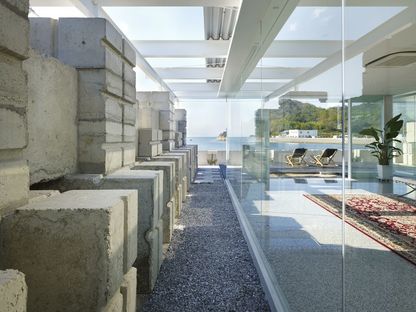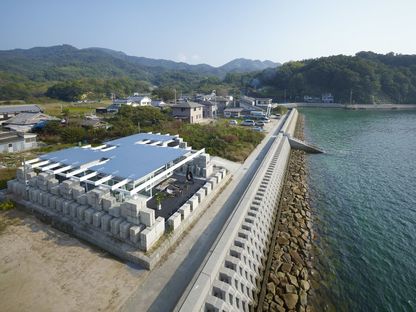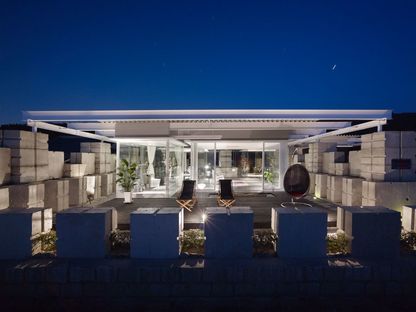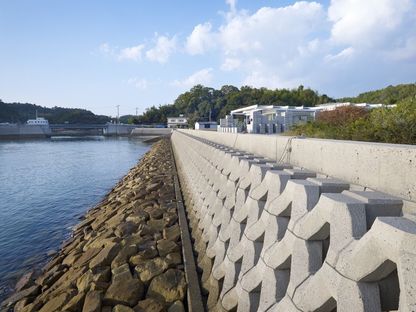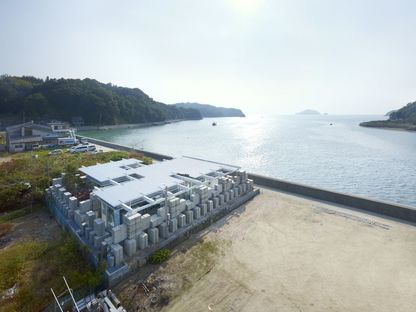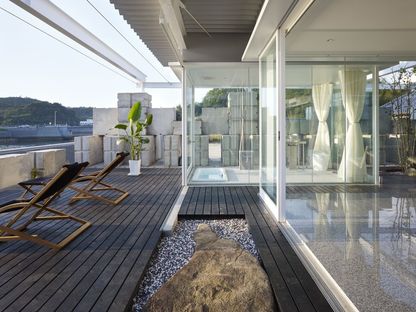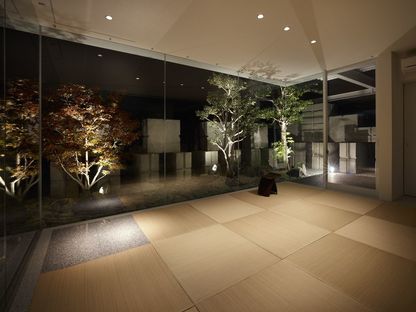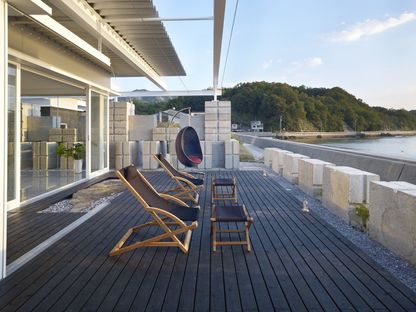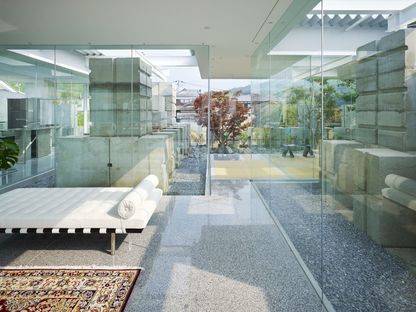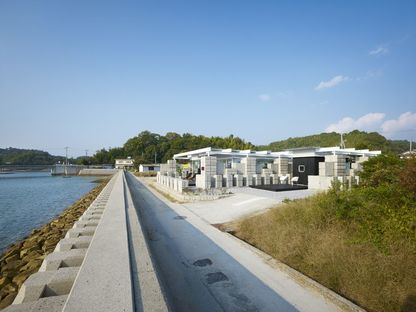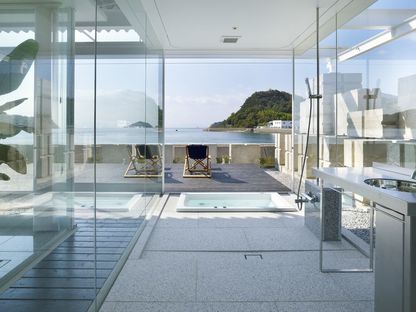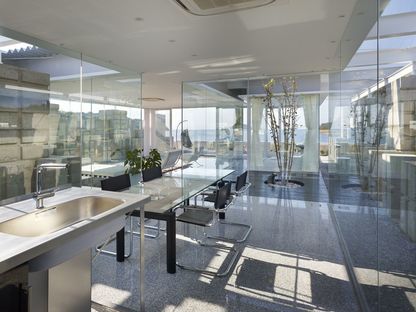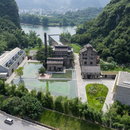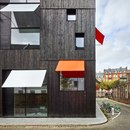19-09-2012
Naf architect: leftover concrete home
Naf architect & design,
© Noriyuki Yano,
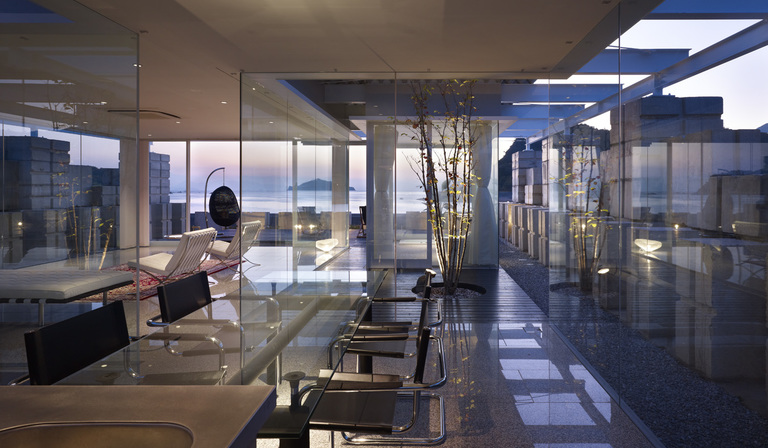 Tetsuya Nakazono?s project (naf architect & design) is an experiment of building with leftover materials and fits in well with the context of spontaneous buildings that we often find on the shores of rivers, lakes and seas. Constructed in collaboration with Sojo University for the purpose of sustainable building, this work was designed to recover and use the cement blocks manufactured from the cement factory excess that is normally discarded or used to build retaining walls or other minor works.
Tetsuya Nakazono?s project (naf architect & design) is an experiment of building with leftover materials and fits in well with the context of spontaneous buildings that we often find on the shores of rivers, lakes and seas. Constructed in collaboration with Sojo University for the purpose of sustainable building, this work was designed to recover and use the cement blocks manufactured from the cement factory excess that is normally discarded or used to build retaining walls or other minor works.These large concrete blocks measuring 1.0 m x 1.0 m x 1.5m are manufactured at a very low cost in any cement factory in Etajima city, Hiroshima because of their end use, helping to keep down the overall building cost per square metre. These leftover blocks are manufactured according to the schedule of the building concrete, making it natural for the designer to coin the term “slow architecture”: this is building in progress, a home that is ?not in a hurry? but whose design philosophy is based on the same spontaneous construction as so many shacks and holiday homes on the beach that distinguished life along the shorelines fifty years ago and that are much less possible nowadays.
The surface grooves of the blocks so they can be lifted by cranes and stacked vertically so reinforced steel can be inserted to make them quake resistant. This standardised stacking method is a design compromise to meet the needs of privacy and to allow the flow of sea air, warmth and light. The building?s composition is completed by transparent glass walls to enclose the interior, giving each room a function, and by vines that will cover the concrete blocks as they grow, as evidence of nature dominating manmade objects.
At the end of the project, in a few years ? the time needed for nature to take its course ? this glass and concrete home will take on the language of the beach houses, spontaneous constructions built according to common sense and functional needs.
It is surprising to use the words concrete and sustainability in the same sentence, given that concrete is considered to have a huge environmental impact in terms of manufacturing, recycling and its relationship with any natural surroundings but Tetsuya Nakazono?s project is living proof that the theme of sustainability can be interpreted in many different ways and that some sectors still have plenty of room for improvement.
Mara Corradi
Project: Tetsuya Nakazono / naf architect & design, Sojo University
Client: Private owner
Location: Etajima-shi, Hiroshima (Japan)
Structural design: Kenji Nawa / NAWAKENJI-M
Total area: 97 m2
Lot size: 442 m2
Project start date: 2008
Glass roof
Concrete and glass structure
Photos: © Noriyuki Yano
naf-aad.com










