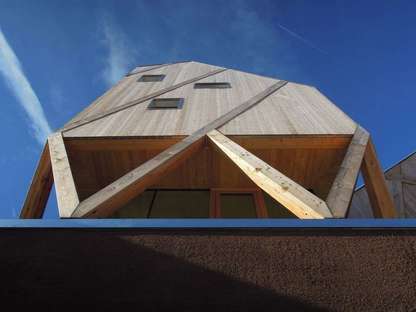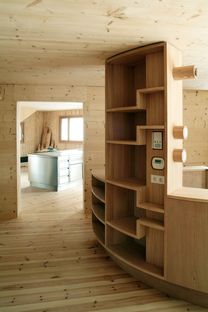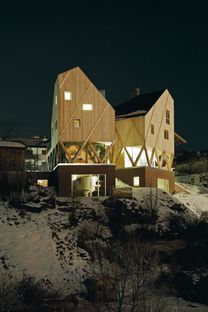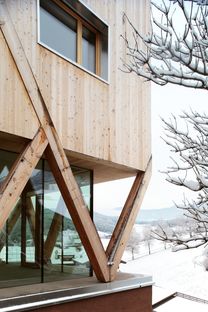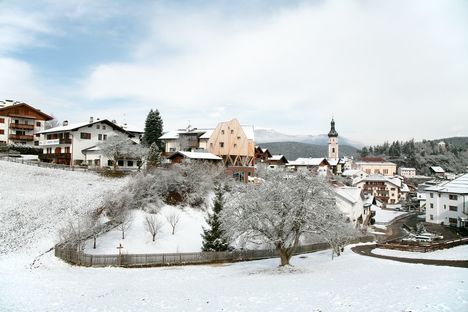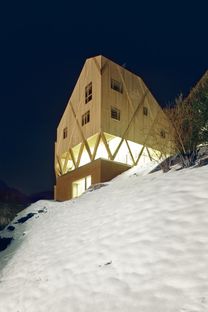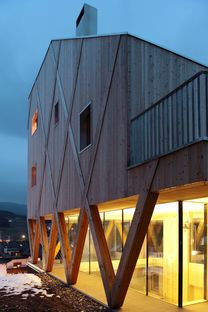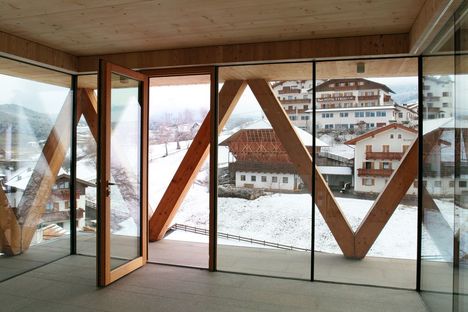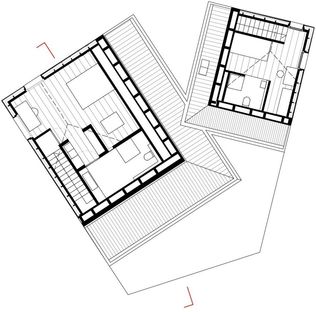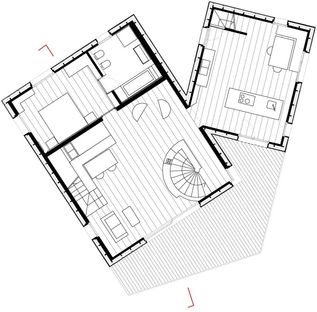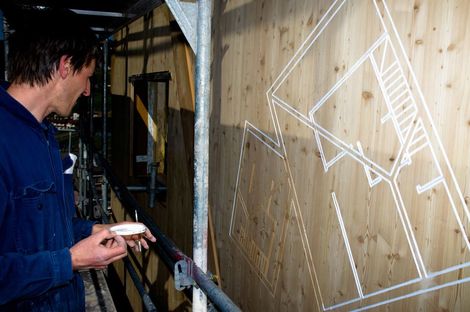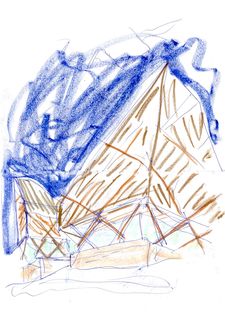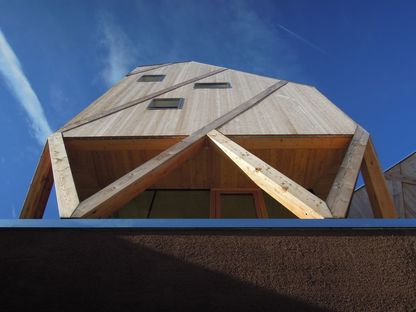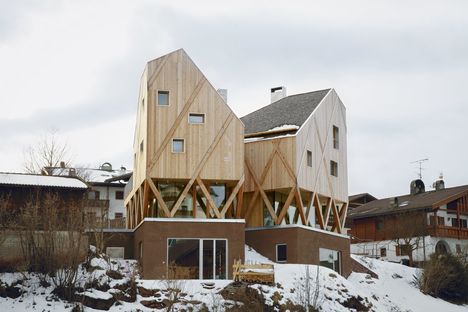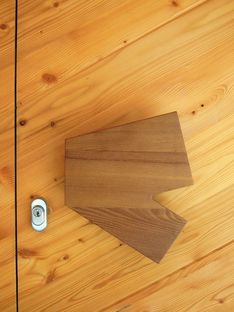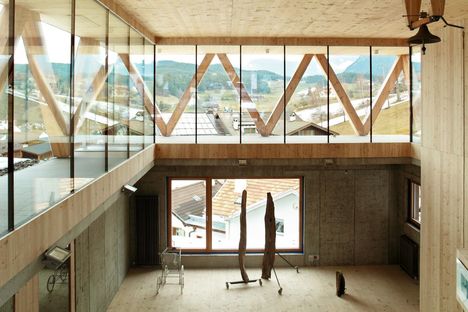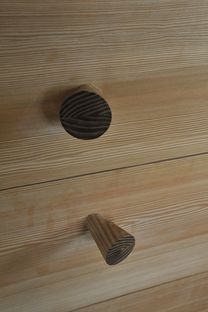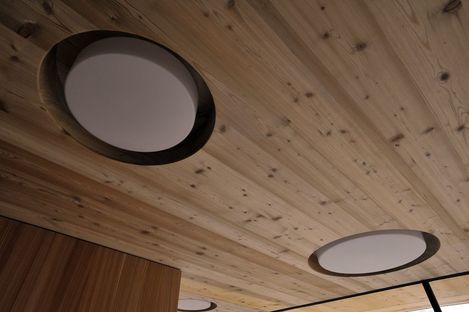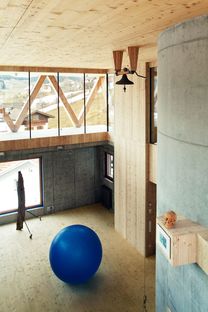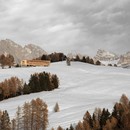26-03-2014
MoDus Architects: artist residence and atelier in Castelrotto
© Niccolò Morgan Gandolfi,
Wood,

In this residence and atelier in Castelrotto (Bolzano), MoDus Architects follows the architectural trend of interpreting the traditions of Alto Adige in new ways. Architects have been building more and more contemporary architecture projects in the Alpine landscape in recent years.
Matteo Scagnol and Sandy Attia’s project goes beyond the “do-gooder” attitude of reclaiming local traditions with a vernacular image, using wood in a modern way in combination with concrete and glass, not as a covering material for surfaces without any particular quality, but as a structural material with its own vocabulary and poetics.
The intention was to take a new look at the traditional home of Alto Adige, composed of a stable with living quarters above it and a hayloft on the top level, as a hearth connected with the places where people worked, now that the concept of work has changed. People now work not so much with their hands as with their minds, but the artist’s work is still manual: today artists are experimenting with established techniques in new ways, and using their studios as places to work and exhibit their production. The logical result is to combine the home and the studio in a way that appears both familiar and surprising.
The new construction consists of two volumes overhanging an escarpment (two man-made “dolomitic” peaks), turned at an angle to one another and opening up like a book to encourage contemplation of the landscape below.
This vertical compositional division is accompanied by a horizontal division by type. The concrete base set into the ground supports a level made entirely of glass, with a wooden construction above it. As in traditional Alpine homes with a stable and hayloft, the basement of this contemporary Alto Adige home is a workplace, in this case the artist’s workshop and exhibition space, while the living quarters are located in the upper levels, figuratively representing the hayloft. They are separated by the glass level, the starting point for V-shaped pillars of glulam larch wood which support the upper part of the construction and break up its traditional composition, opening up the home to the view of the landscape. This empty space separating the studio from the home contrasts with the compact wooden body, launching it upwards and lightening the entire composition: the light that irradiates from this point at night transforms the construction into a lantern, making a private building into a public landmark.
Details of the series of V-shaped pillars in the larch plywood cladding on the upper part of the construction unite it with the glass level. The home’s contemporary style is also evident in the sloping roof without eaves, in the free layout of the windows and in the details of the custom design of all the fittings inside the home, down to the door handles and flush-mounted light fixtures.
Mara Corradi
Design: MoDus Architects (Sandy Attia, Matteo Scagnol)
Project team: Volkmar Schultz, Samuel Minesso
Client: Hubert Kostner
Location: Castelrotto, Bolzano (Italy)
Structural design: Rodolfo Senoner
Total usable surface area: 600 mq
Area del lotto: 934 m2
Project start date: 2009
Completion of work: 2013
Builders: Urban Winkler (construction work), Ludwig Rabanser (carpentry), Wolfartec (windows and glass walls), Kometal (sheet metal and metalwork) Josef Rier (carpentry)
Wooden frames
Concrete staircase
Fir glulam structure (X Lam panels) with larch glulam beams
Exterior cladding of larch plywood
Wooden flooring
Custom-designed furnishings
Photos: © Niccolò Morgan Gandolfi, Günther Wett
Alto Adige Architecture Award
www.modusarchitects.com










