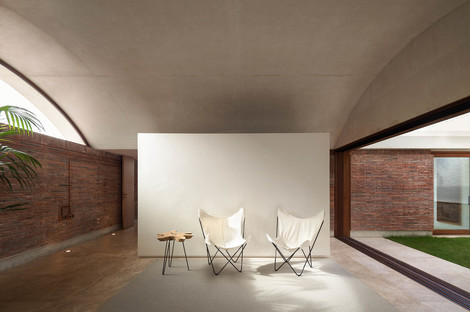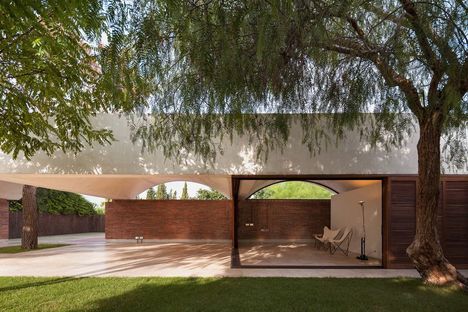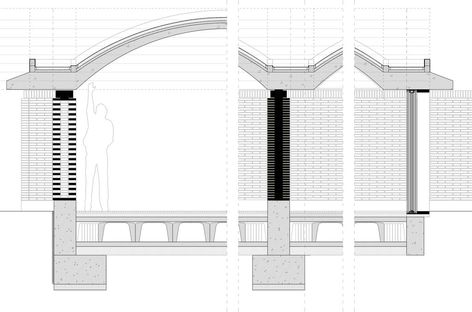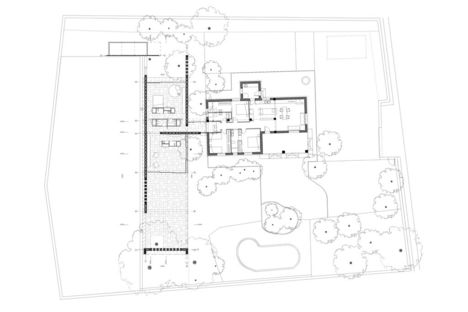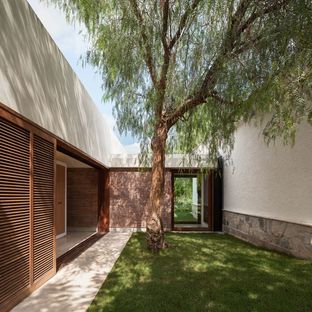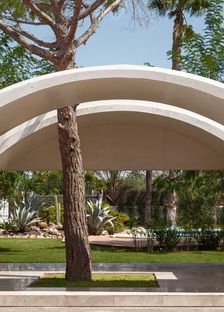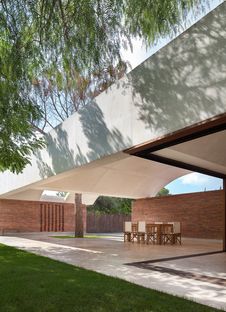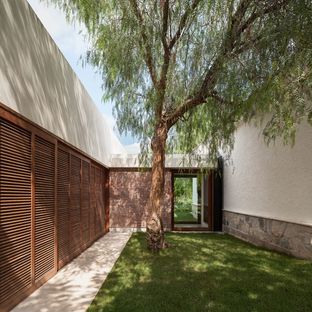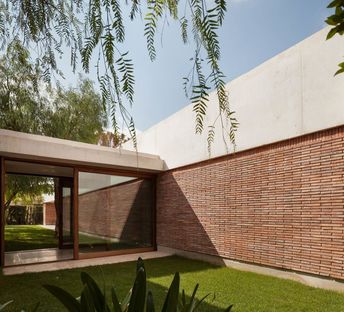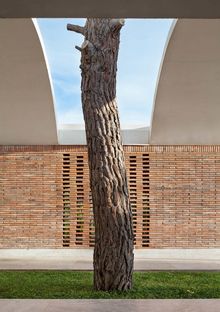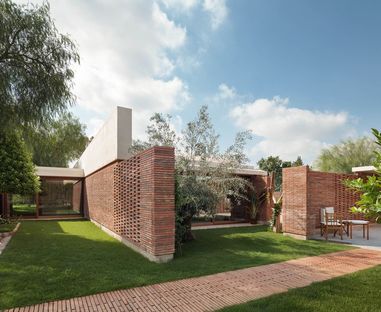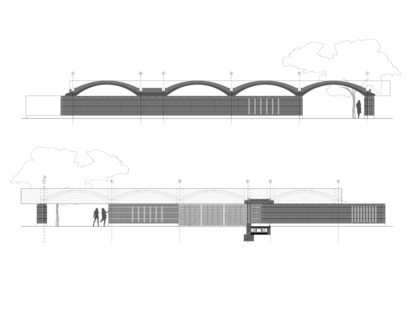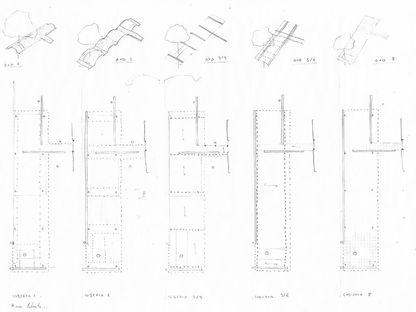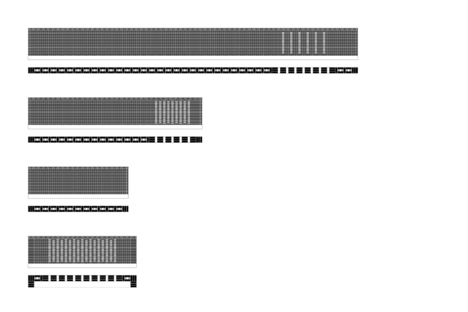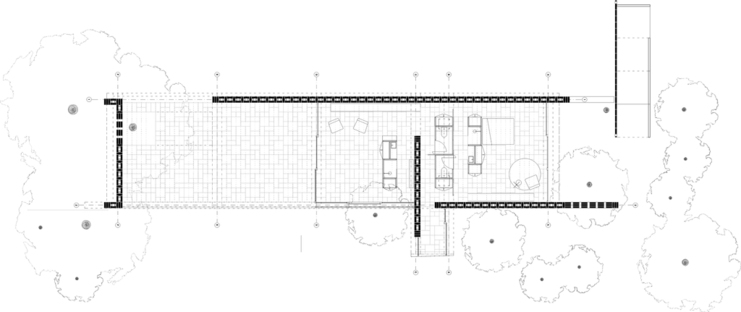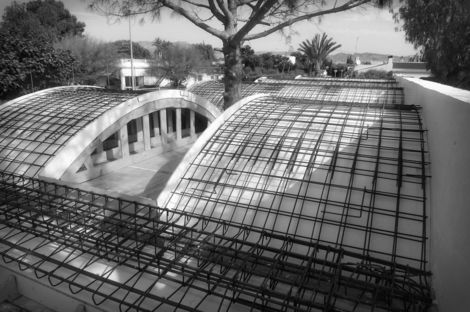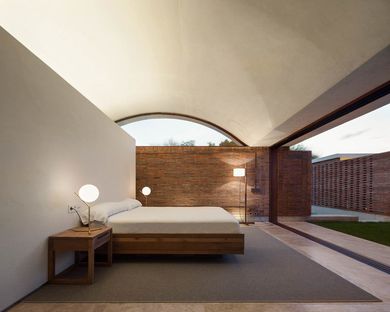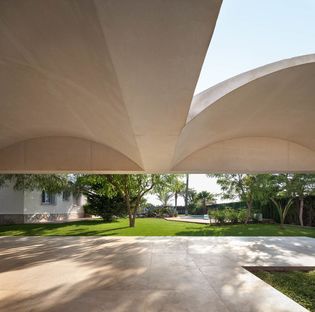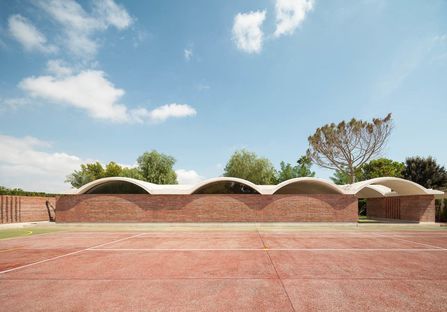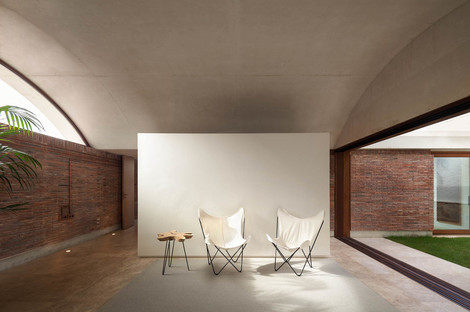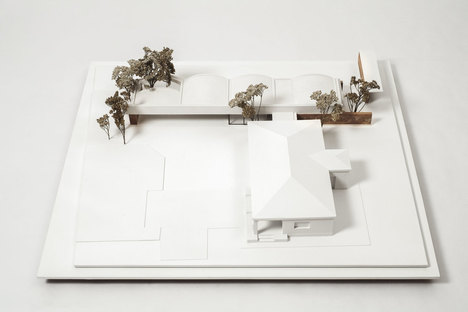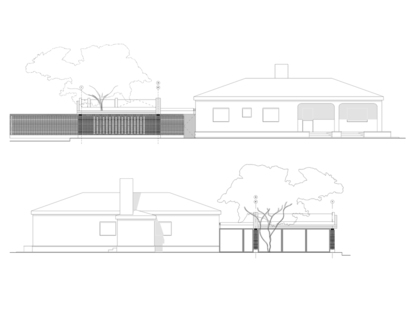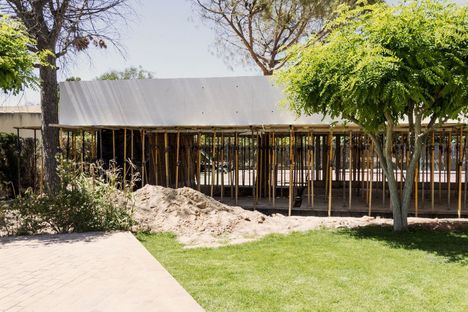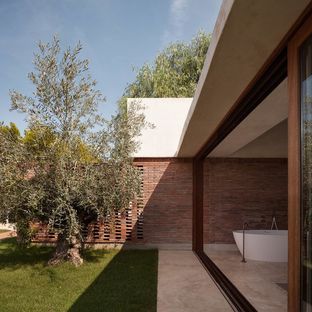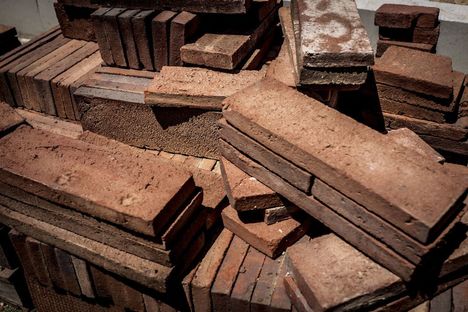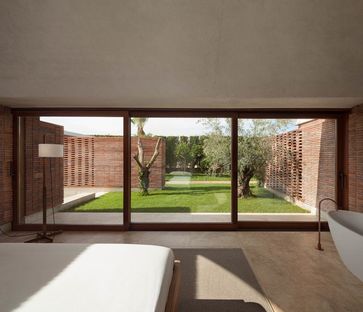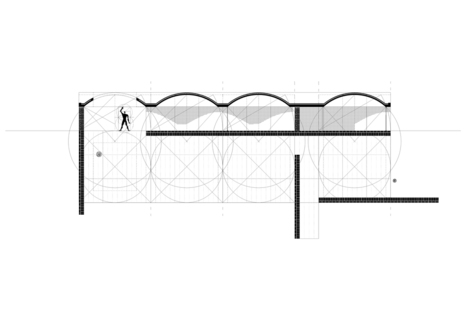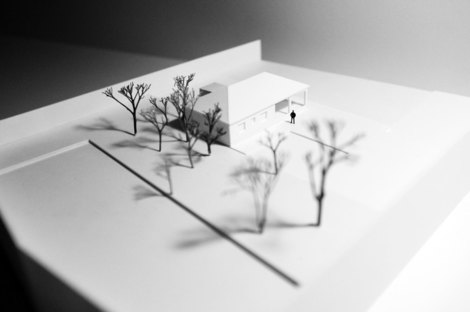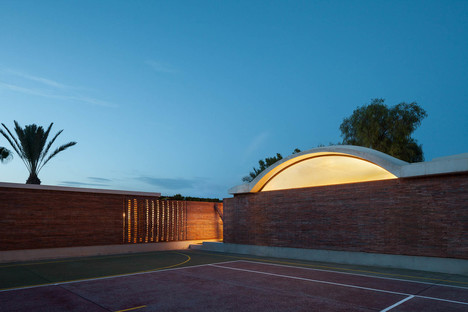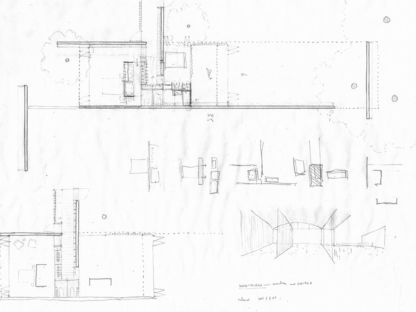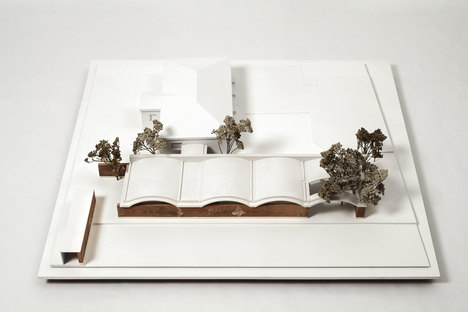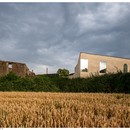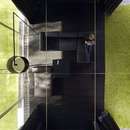06-05-2016
Mesura designs Casa IV in the countryside of Elche (Spain)
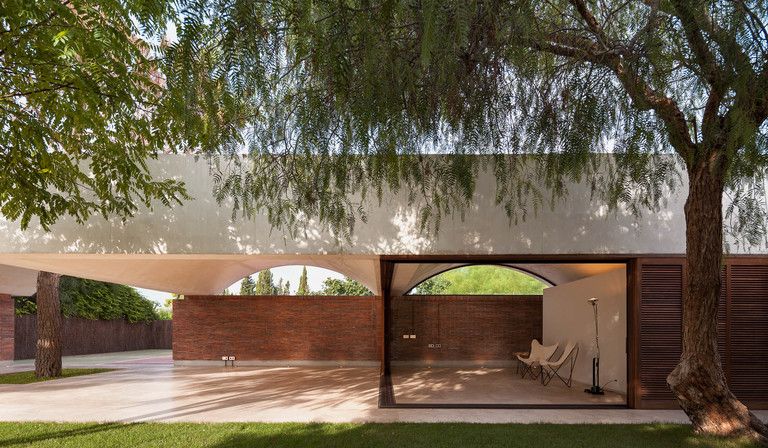
Near the small town of Elche, on Spain’s Costa Blanca, Mesura designed Casa IV, an annex for an existing country home that is designed to act as a physical and spiritual barrier between the home and its unfortunate location. The architects of Mesura worked long and hard on the design of Casa IV in Elche, imagining a multitude of possible variations on the solution of the annex building, maintaining their distance from both the style of the existing home and the features of the landscape around it.
Pedro Pegenaute’s photographs show the new construction only, as if it were a separate volume, not only because it is self-sufficient but because it is closed in on itself. The project’s debt to Modernist culture is apparent in a number of ways: in the spatial composition, in which imposing brick walls stray into the garden to surround its open, flexible, communicating spaces; in the proportions of Le Corbusier’s Modulor, which inspire the layout and cross section of the building; and in the alternation of solids and hollows, the solids being red brick walls and the hollows the doors, but also the imposing floor-to-ceiling windows, with sliding iroko frames which disappear to connect the interior with the world outside.
Observing the floor plan, we see that the existing volume of the main home occupies a central position in the garden lot, with the pool set off to one side. Casa IV sits off to the side, opposite the main door, protecting its expressive potential and the fragile balance due to the multiple variations in the configuration of its spaces. Its floor plan is a rectangle with a definite longitudinal orientation, underlined by a long boundary wall of brick, without any openings, cutting it off from the world outside. The carefully planned laying scheme of the bricks, made by hand and measuring 400x120x35 mm, form a barrier of interest, sending the eyes a message indicating the limit beyond which it is useless to proceed.
Following the rules of the Modulor once again, a covered hallway starting at a specific point in the layout links Casa IV with the main home. Like it, the new construction has only one floor, but the roof with four gables is replaced by a vaulted roof of white concrete joining onto a flat part corresponding to the corridor connecting the two homes. This passageway is also identified by a change in the materials used in the wall closing off the structure, which is made of glass and completely transparent on one side, with brick infill on the other.
The plan for the new annex does not seem to have functionally defined spaces: with no internal barriers, it has a bedroom with a large bathtub in it and a bathroom, as well as a lounge area and another bathroom on the other side of the passageway leading to the main home. The walls extend out into the garden, and along with the vaults, form frames and perspectives alternating direct and indirect light. One of these also contemplates a tree, one of the trees already growing on the lot, for which one of the vaults is opened up to let the tree come in and become a part of the frame of the home.
Mara Corradi
Architects: Mesura
Client: private
Location: Elche (Spain)
Project date: July 2012
Construction date: September 2015
Builder: Construcciones y rehabilitaciones Mettas
Structural design: Murary system
Gross useable floor space: 210 sqm
Structural works: Carpinteria Jofer
Brick structure: Arcyde
Reinforced concrete roof
Iroko wood frames
Furniture: Idees disseny
Custom-designed built-in furniture: Mesura
Photos by: © Pedro Pegenaute - http://www.pedropegenaute.es
www.mesura.eu










