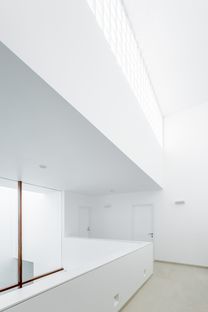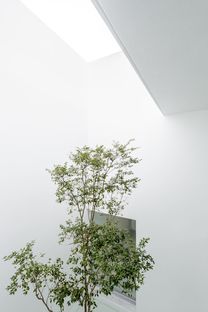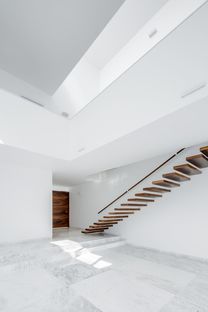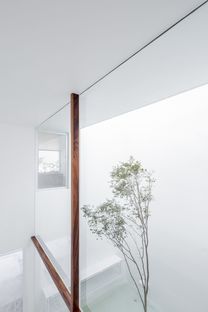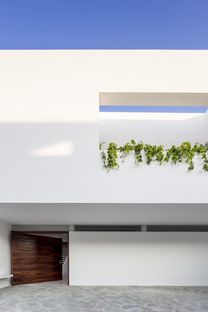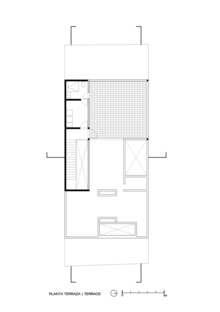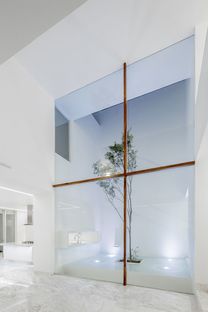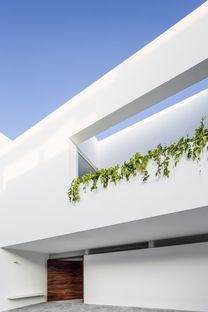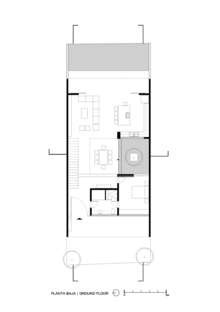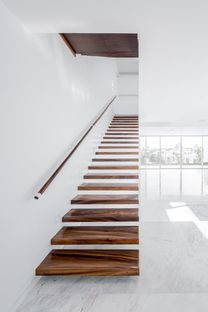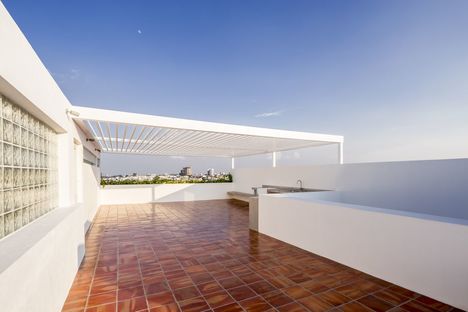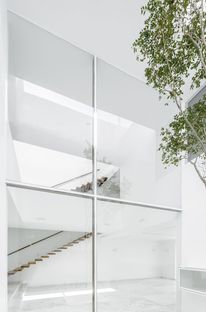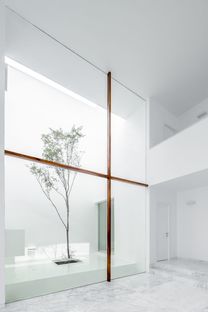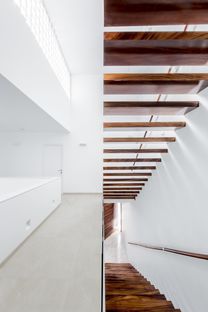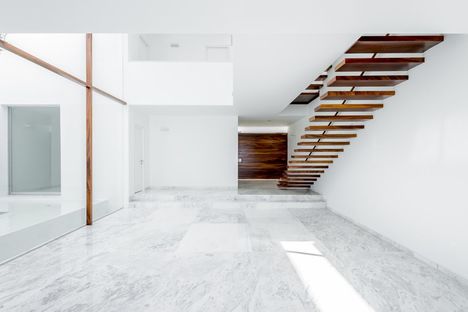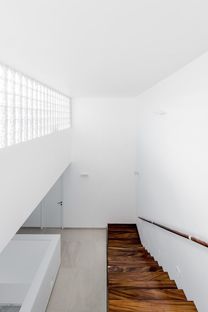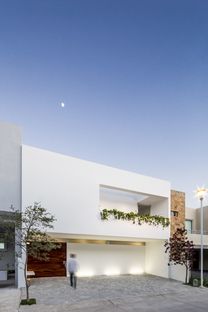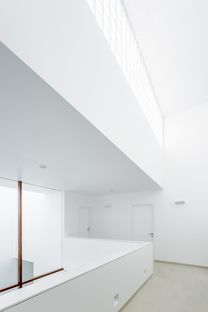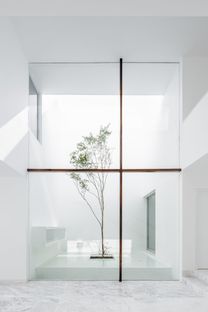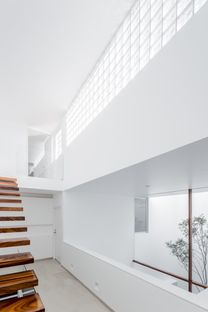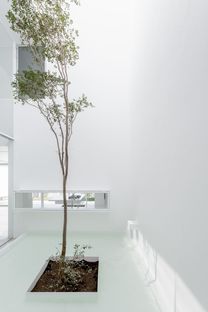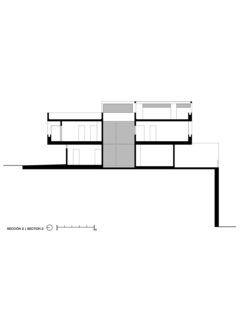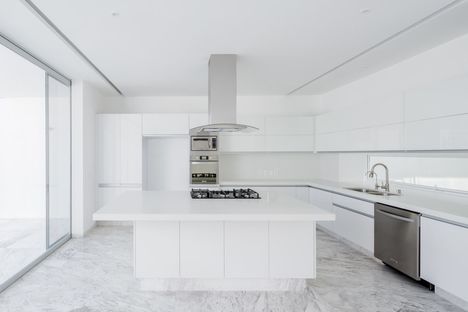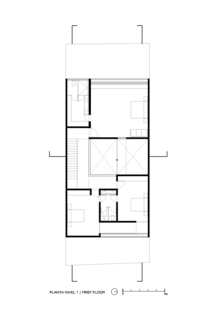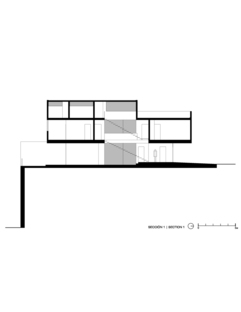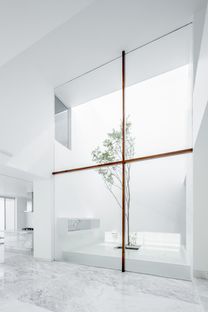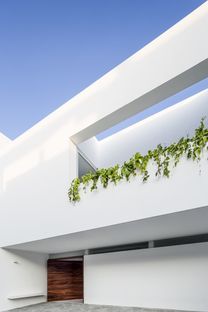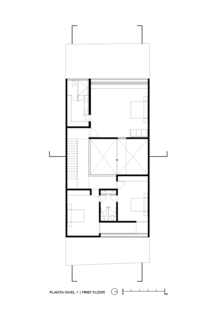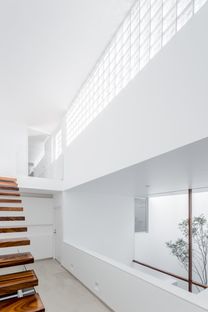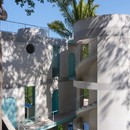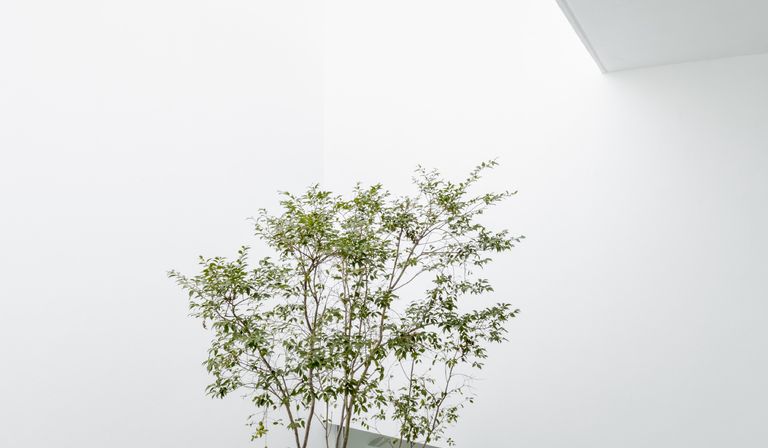
On a narrow strip of land squeezed between houses on the outskirts of Guadalajara, in Mexico, Abraham Cota Paredes’ Casa V is a home that appears mute and inscrutable on the side facing the street, but opens up to the sunshine and the landscape on the inside.
The lot on which Casa V stands has no room for outdoor spaces, surrounded by existing buildings to the north and south; but on the eastern side it ends in an 8 metre drop with a beautiful view over Guadalajara. These are the essential elements Abraham Cota Paredes draws on to define the compositional system and internal distribution of the house. Basic choices included two free façades and a layout on three levels arranged around a patio.
The western side, on which the entrance to the house is located, is clearly intended to shut out the city, limiting the visibility of the house to prying eyes with a windowless wall, on which the presence of three levels is clearly expressed by setting the ground floor façade back from that of the upper floor and the patio floor. The wooden entrance door is designed like a majestic portal, a single door of considerable size. On the upper level, the bedroom balcony is a rectangular opening in the big white wall, not so much a view over the street as a way of keeping it outside and far away.
On the opposite side, to the east, the view over Guadalajara from above becomes the fourth wall of the home, as the wall is made of glass on the ground floor and first floor, while the steel structure of the pergola on the patio forms an ideal frame for the view.
The layout of the home creates a volume on three levels, centring around the patio, to which we are immediately attracted once we get past the entrance. The direction of access is diagonal, along which we reach the kitchen, overlooking the city in the distance.
The patio appears to be merely a small space in the main architectural area, containing a fragment of garden and forming a break in the roof. In actual fact this volume is a catalyst for light, which enters the volume from above and finds a number of focal points, landscapes and windows allowing it to penetrate every part of the home. The first of these is the glass wall two storeys high, divided into four parts by a wooden cross recalling Luis Barragán’s cross in his museum/house. Here, as in Mexico City, nature is on the other side of the glass, and the cross identifies a contemplative limit. And then, starting on the ground floor, windows of different shapes release the light reflected on the white walls of the master bedroom and the kitchen. As we climb up to the first floor, the light is cast to the east and west, into the bedrooms, and then rises, at patio level, to meet more light coming in through the horizontal glass brick wall.
The spatial continuity apparent in the transit of light is underlined through communication between the three floors via an open staircase and views: from the entrance to the first-floor bedrooms and the ground-floor living room; and from the patio, where the access walkway overlooks the two levels below. Monolithic at first glance, but actually rich in a great variety of different routes and perspectives, Abraham Cota Paredes’ Casa V uses white as the surface colour joining together the exterior and interior.
Mara Corradi
Architects: Abraham Cota Paredes Arquitectos
Collaborators: Álvaro Beruben Galván, ESTUDIO HIDALGO
Buit area: 355 sqm
Design structure: ROMVIR ingeniería Ing. Román Virgilio
Photos by: © Cesar Béjar
Location: Guadalajara (Mexico)
Client: Private
Construction: 2015
Structure in concrete
Walls made of cement block
All the wood in the house is parota from Michoacán (Mexico)
www.cotaparedes.com










