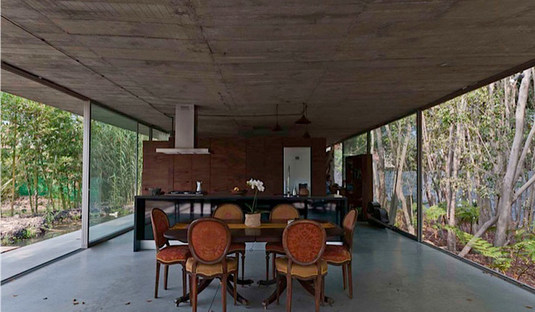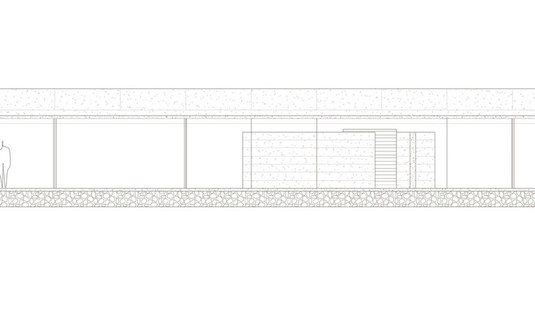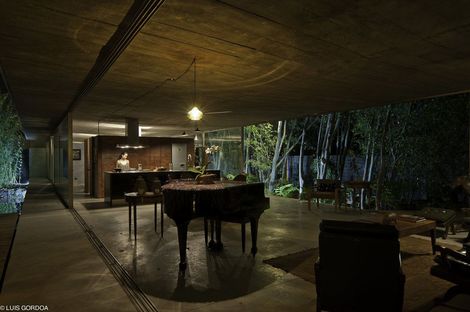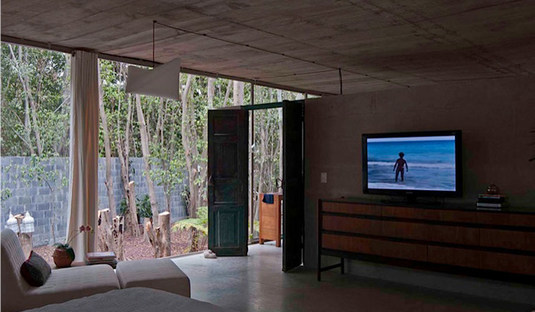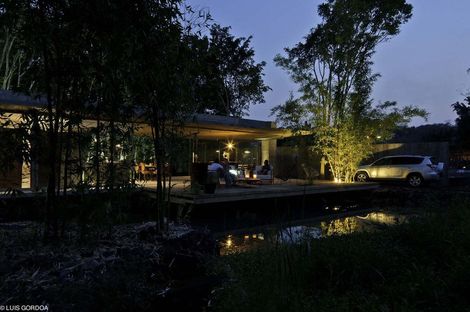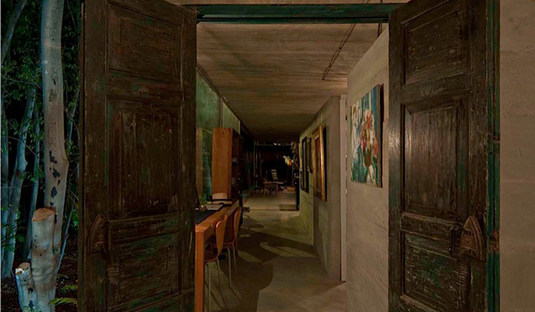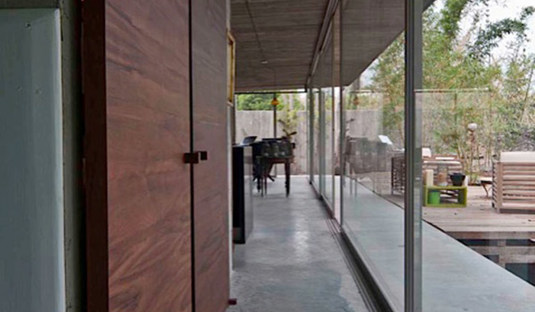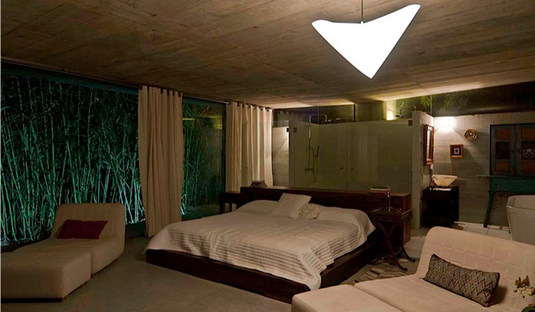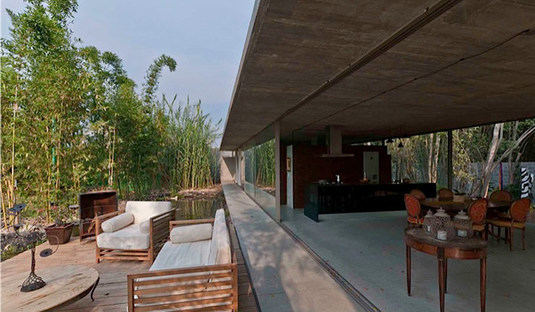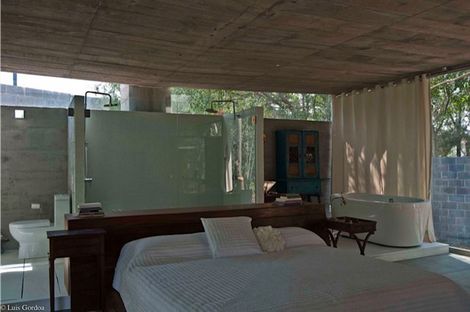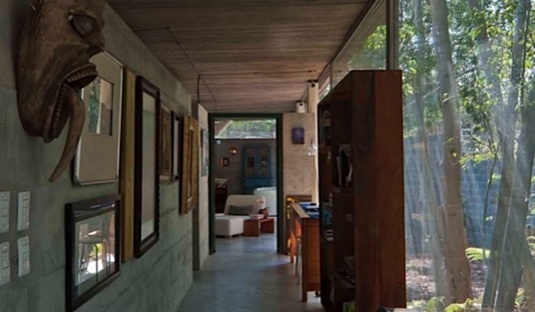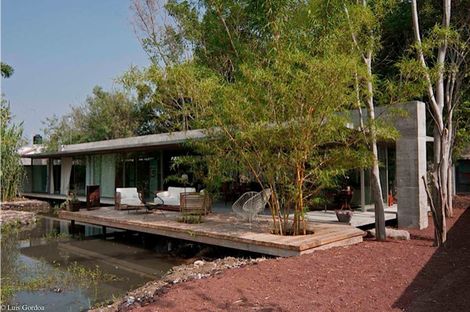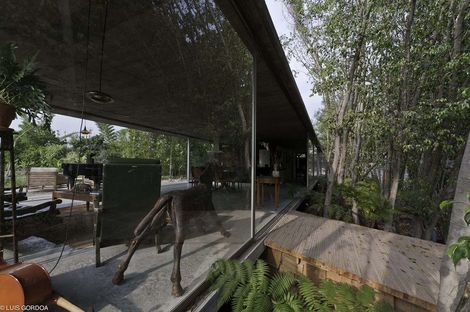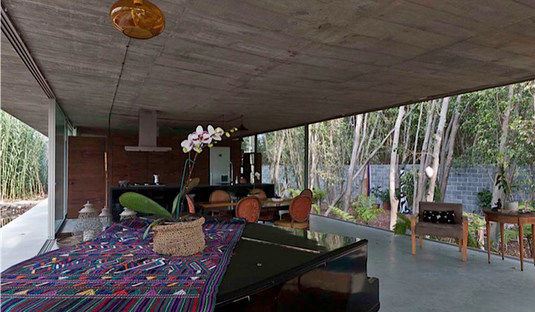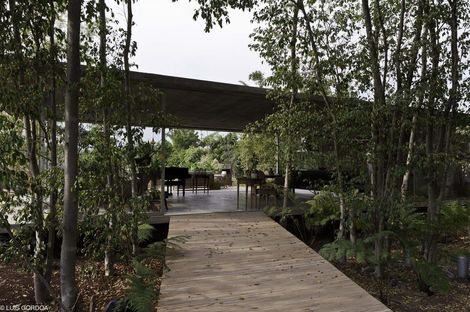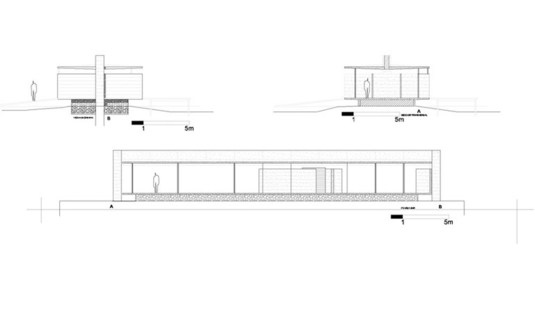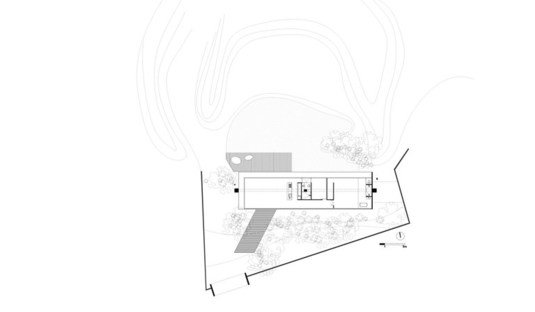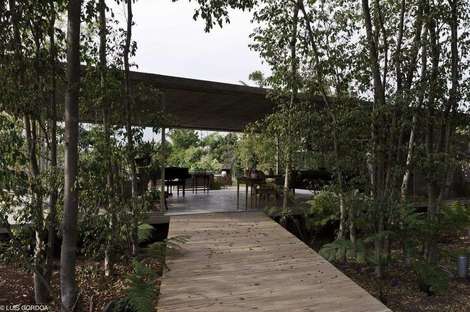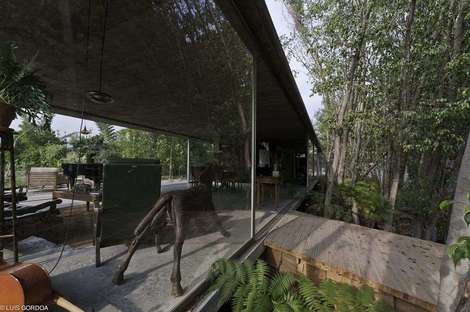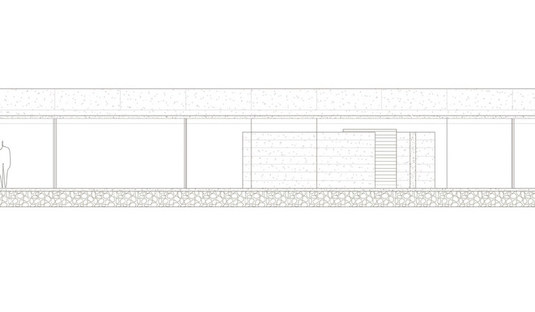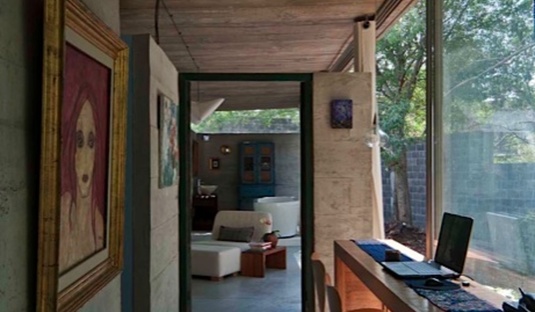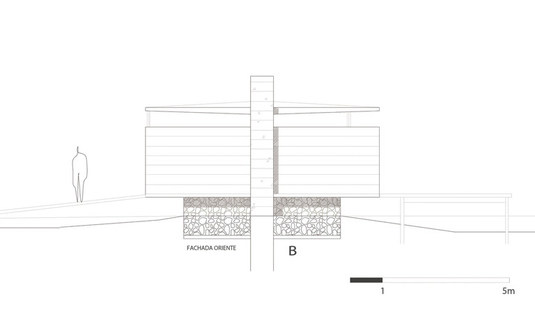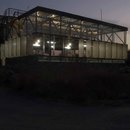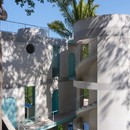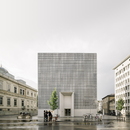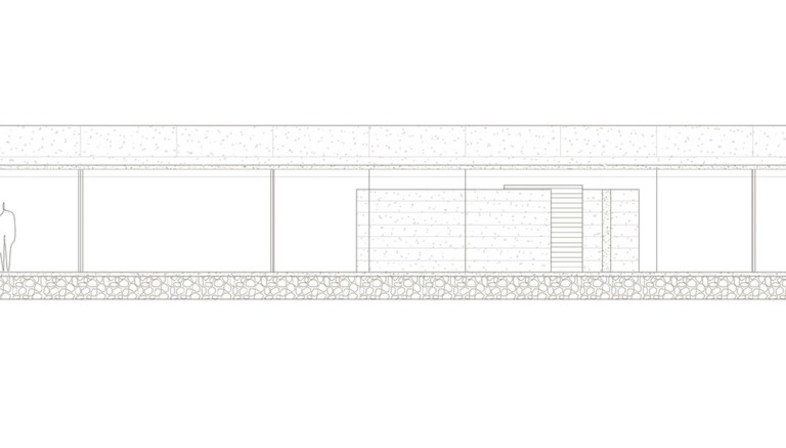 The lot on which La Semilla (the seed) is built in Jiutepec, near Mexico City, is characterised by spontaneous vegetation which is more like a forest than a landscaped garden. The seed of Alfredo Cano Briceño?s building was sewn here, on a site where the building has had to make room for itself in nature, with its evidently greater power and desire for permanence.
The lot on which La Semilla (the seed) is built in Jiutepec, near Mexico City, is characterised by spontaneous vegetation which is more like a forest than a landscaped garden. The seed of Alfredo Cano Briceño?s building was sewn here, on a site where the building has had to make room for itself in nature, with its evidently greater power and desire for permanence.The artificial does not win out over the natural, but, unlike other forms of design oriented towards the classic concept of sustainability, using natural, recycled and local materials such as wood or raw earth, Cano Briceño expresses his own idea of what we might call the ecology of living, a form of design which focuses on the relationship between the natural and the artificial, the external and the internal, to eliminate the functional differentiation of spaces and teach people to make use of the benefits of nature in their buildings rather than protecting themselves from nature by seeking refuge indoors. For example, use of rough cement and glass does away with the distinction between what is outside the home and what is inside it. The resulting structure, with only 3 points resting on the earth to support the roof, allows for plenty of flexibility in the use of space, dialoguing with the visual dynamism generated by the panes of glass on three of the four façades.
A high boundary wall defines what is outside the lot and permits construction of a glass house that makes use of another “wall”, the shade barrier created by the tall, thin trees behind which the home?s southern wall is constructed: the wall requiring the most shelter from the sun. For the rest, the elements and daylight come all the way in through the windows running the full height of the room, screened only by the big cement roof, and the circulation of air created underneath this open structure invites people in to experience the house as if it were a protected landscape.
The rough wooden walkway leading from the entrance to the site to the living room and beyond to become a viewpoint and patio over the lake to the north invites us to walk through the house. A corridor created by the volume of the bathroom and the kitchen, used as an art gallery and studio, leads to the closed-in, private children?s bedroom and the master bedroom with its glass walls and completely destructured bathroom in full view, where an intermediate degree of privacy is obtained with white curtains running along the walls.
None of the spaces is functionally defined, primarily because they are not spatially defined, and all the boundaries disappear into the landscape.
The key to the project lies in the combined use of cement and glass, the expressive simplicity of which is perfect for contamination with nature.
Mara Corradi
Design: Alfredo Cano Briceño (T3arc Taller de Arte y Arquitectura)
Project head: Omar Martínez
Collaborators: Edgar Omar Martínez, Jhazmín Michan, Lilian Rebollo, Rafael Solórzano, Víctor Escobar, Angelica Valera, Gregorio Leon Diaz, Christina Sanchez, Patricia Torres, Garbiela Sotelo
Oscar Gutierrez, Fransisco del Toro, Nancy Alvear
Client: Private
Location: Jiutepec, Morelos (Mexico)
Structural design: Omar Laguna
Total surface area: 220 m2
Completion of work: 2011
Cement structure and roof
Cement floor
Photographs: © Luis Gordoa
www.t3arc.com










