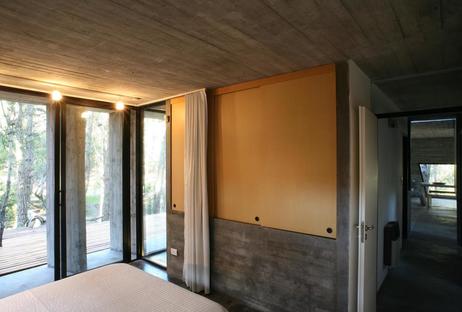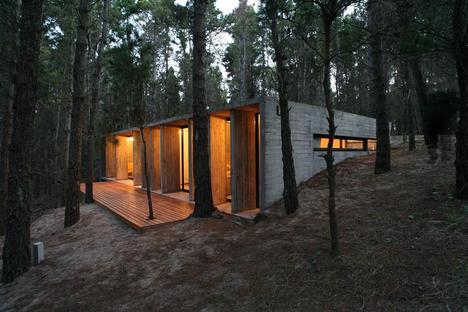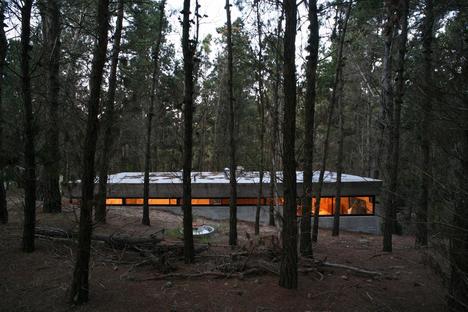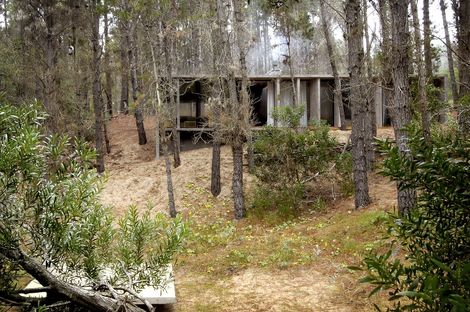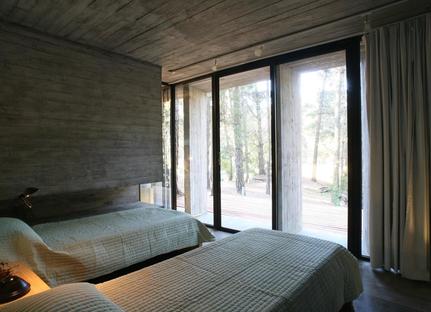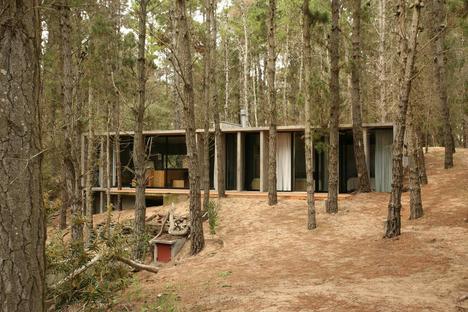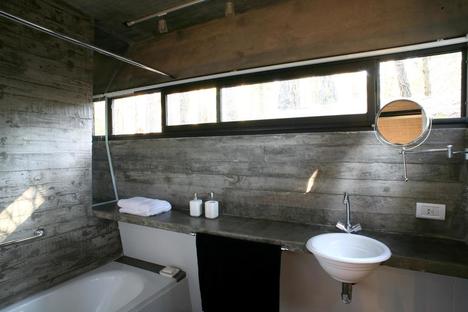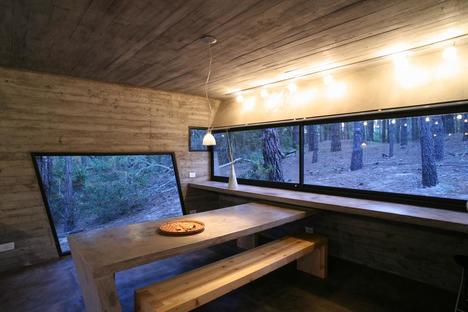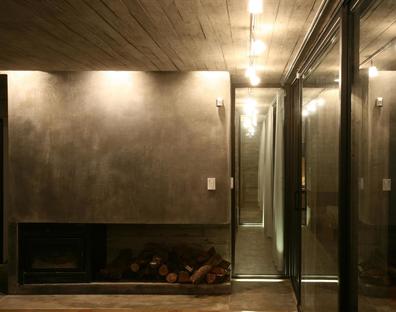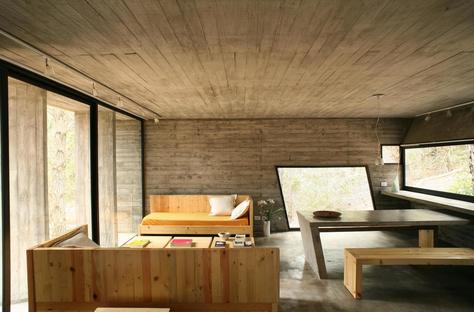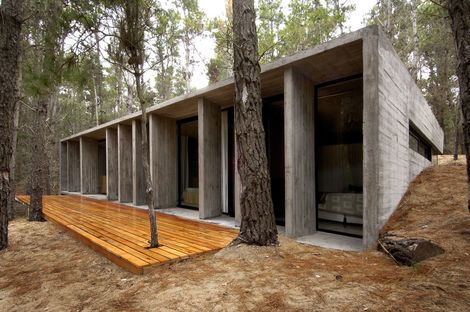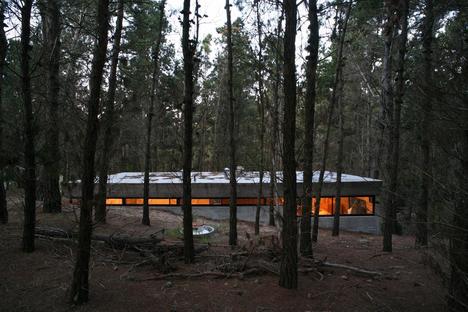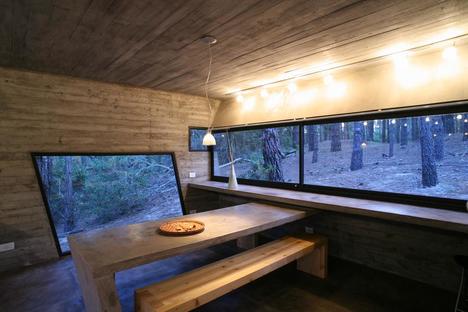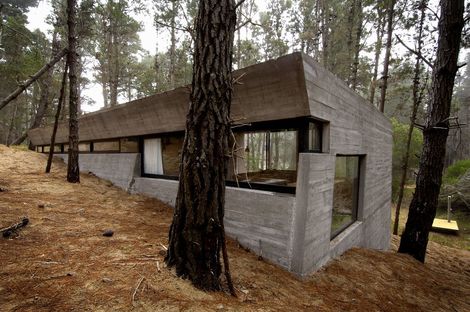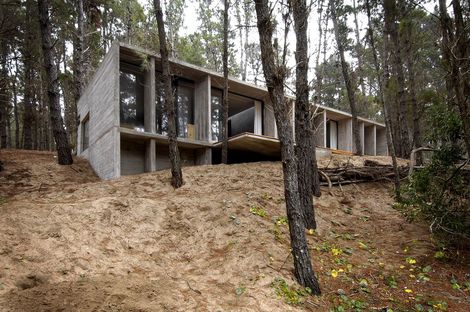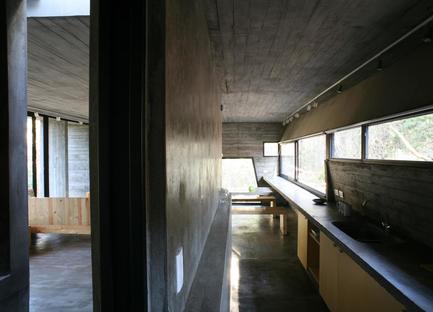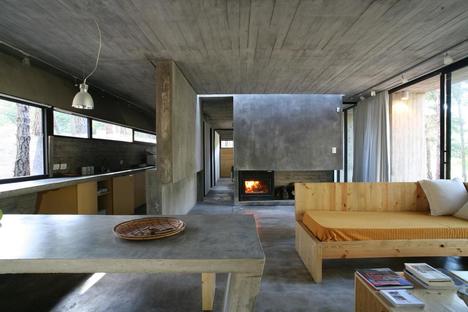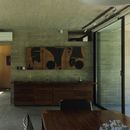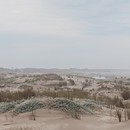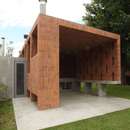24-10-2012
BAK: minimal cement home in Mar Azul
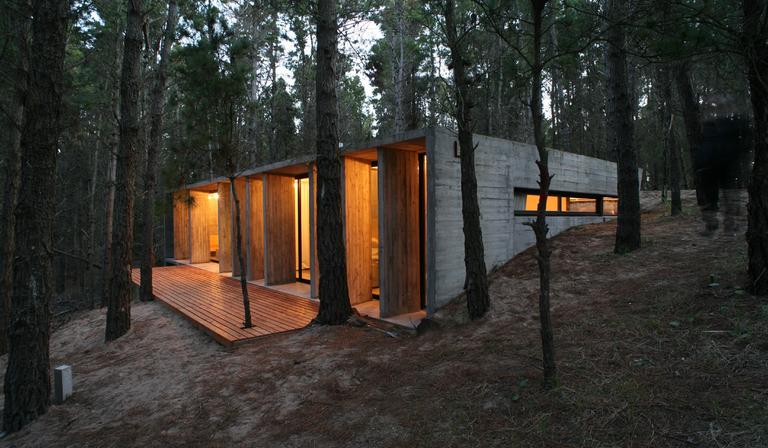 When studio BAK, for which we recently published information on another home, was appointed to design an independent residence in the coniferous forest of Mar Azul, the architects focused on preserving the landscape with a project based on observation, study and assessment of its particular features. Mar Azul, a waterfront town 400 km south of Buenos Aires, is renowned for its extraordinary forest landscape, constantly under threat from real estate speculation. The clients purchased a piece of land far away from the beach and the inhabited areas in a coniferous forest, with a diagonal slope of 6 metres from the SW corner to the NE corner, which the project exploits by resting on it and designing a shape that seems to emerge out of the land itself.
When studio BAK, for which we recently published information on another home, was appointed to design an independent residence in the coniferous forest of Mar Azul, the architects focused on preserving the landscape with a project based on observation, study and assessment of its particular features. Mar Azul, a waterfront town 400 km south of Buenos Aires, is renowned for its extraordinary forest landscape, constantly under threat from real estate speculation. The clients purchased a piece of land far away from the beach and the inhabited areas in a coniferous forest, with a diagonal slope of 6 metres from the SW corner to the NE corner, which the project exploits by resting on it and designing a shape that seems to emerge out of the land itself.The shape of the cement parallelepiped with the covering plate resting on two parallel walls and only a few internal supporting elements, letting sunlight burst into the interior, is a prototype of a type of home which BAK has experimented with in Argentinian residential architecture: an architectural archetype which minimises use of materials, not only as an aesthetic solution but as an ethical principle. As well as its economic benefits during construction, cement has a particular aesthetic of its own which has been much appreciated in South America since the days of Niemeyer; enhanced by the impression of the wooden formworks, cement has the expressiveness of an elegant form of brutalism which requires no additional surface finishes.
Bak applies the creative freshness underlying the “first-time vision” with the aim of constructing a building which “grows” directly out of the earth itself. And so the facade continues to provide shelter to the north, with a series of cement slabs supporting the roof at its end and breaking up the light, following the vertical line of the conifers and blending right into the forest.
Inside, the walls dividing the living area from the two bedrooms end 70 cm from the continuous façade to the north, leaving a visual corridor crossing right through all the rooms to create the sensation that one is in a single unified space, with the beautiful panoramas typical of a glass house. The need for privacy is met by large curtains on rails, closing off spaces inside the home and shutting off the windows along the entire height of the northern wall. Here a patio extends outside, a cement platform covered with wooden boards built right around a young pine tree so that it now grows right through the patio floor.
Mara Corradi
Design: Maria Victoria Besonias, Guillermo de Almeida, Luciano Kruk (BAK arquitectos)
Client: Private
Location: Mar Azul, Buenos Aires (Argentina)
Total usable floor space: 90 m2
Lot size: 596 m2
Project start date: 2006
Completion of construction: 2007
Anodised aluminium window frames
Cement roof
Cement frame
Cement floor
Custom-made furniture
Photographs: © Daniela Mac Adden, Gustavo Sosa Pinilla
www.bakarquitectos.com.ar










