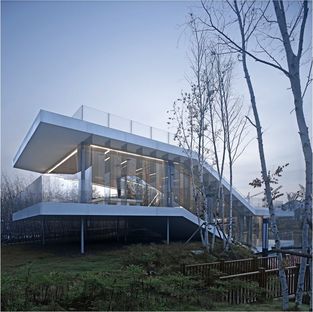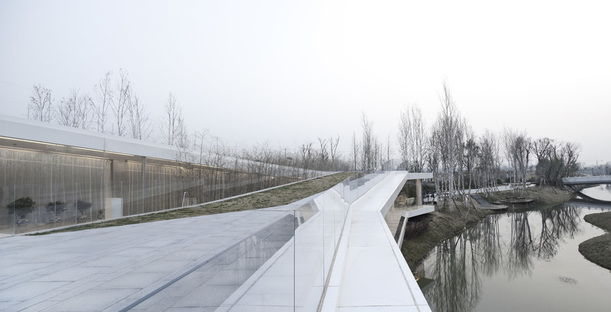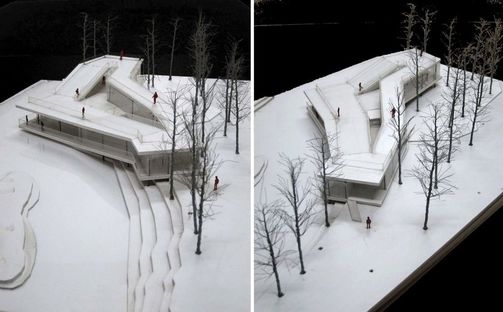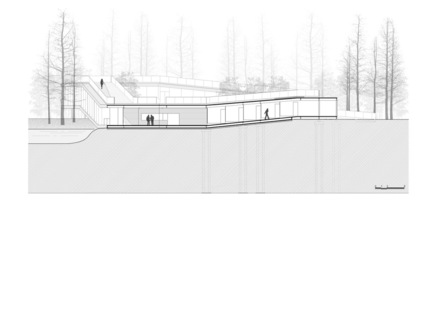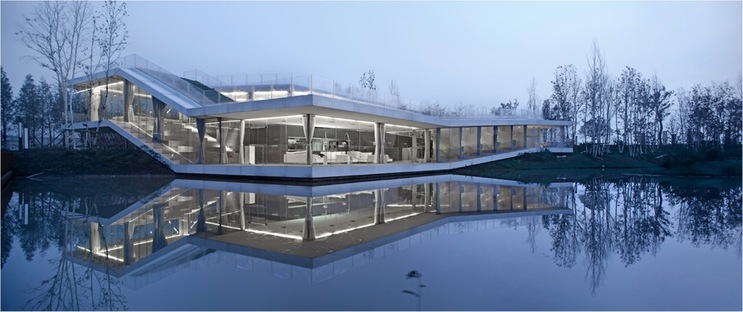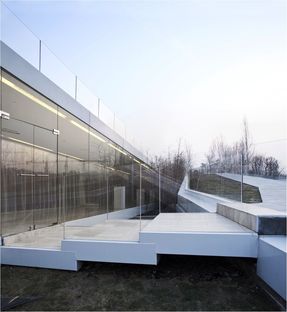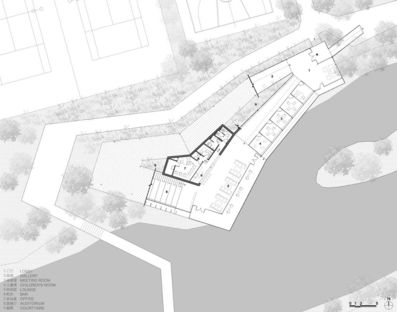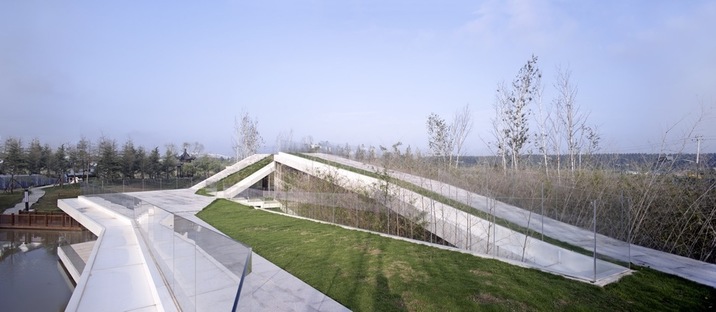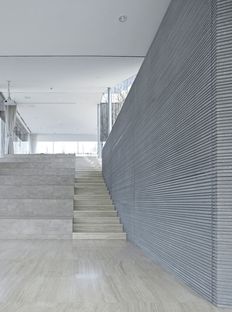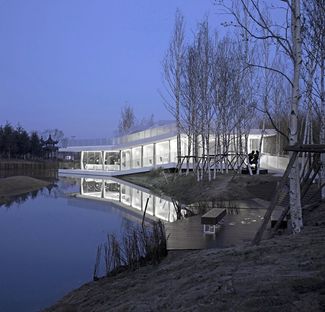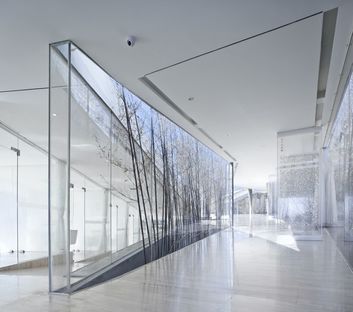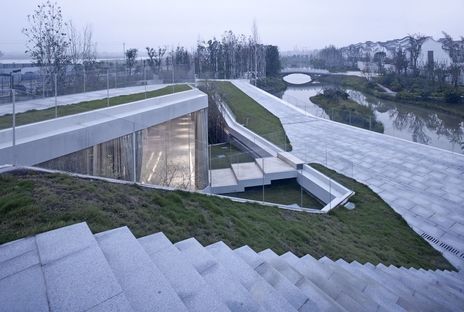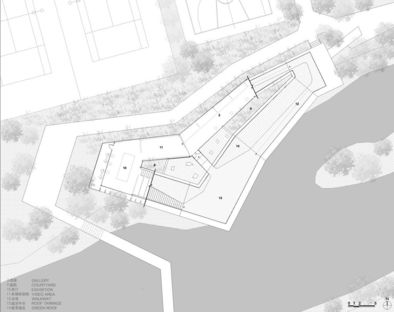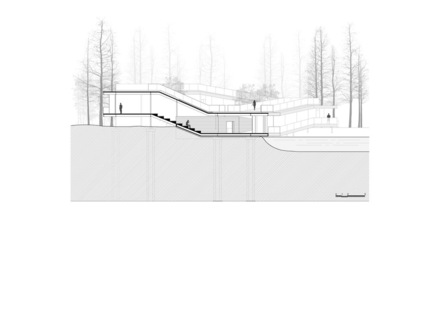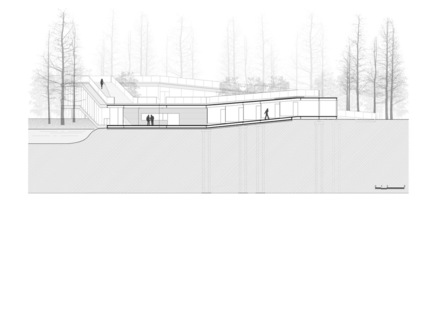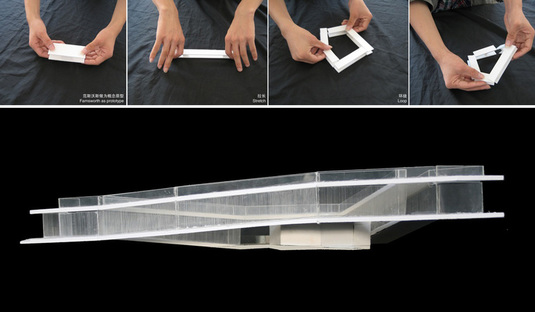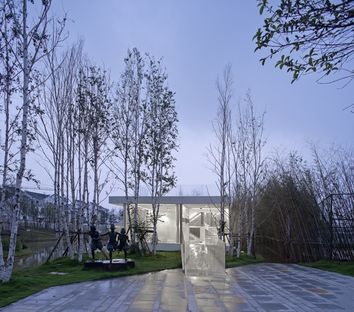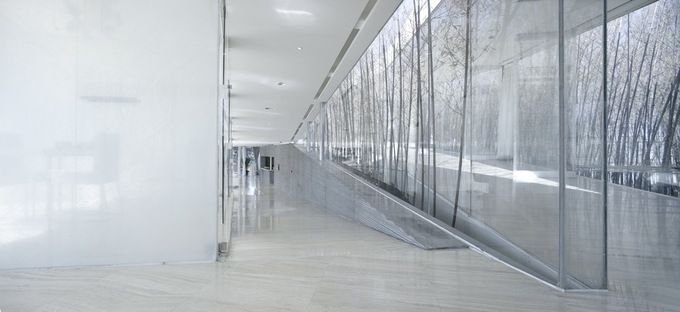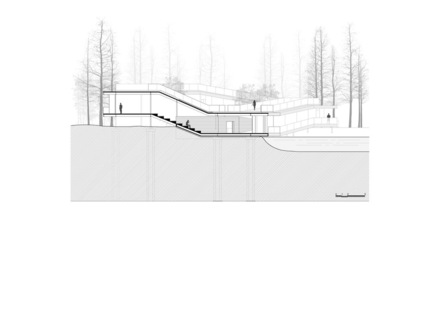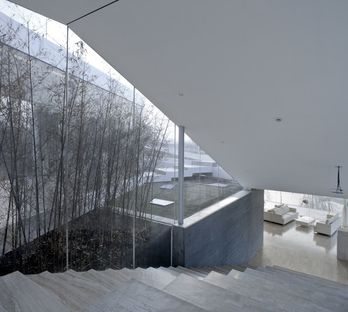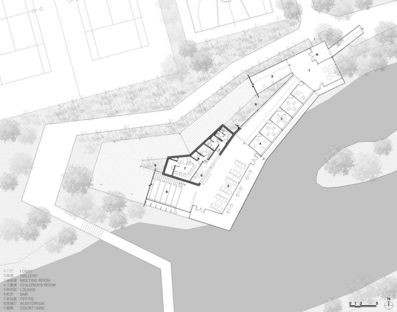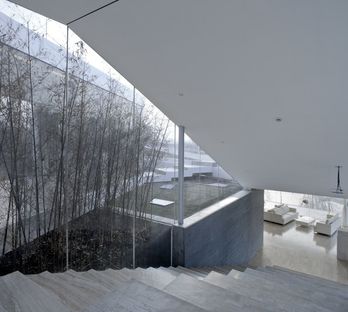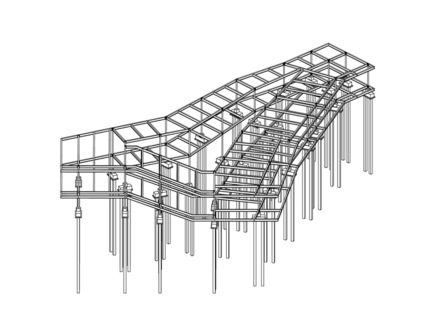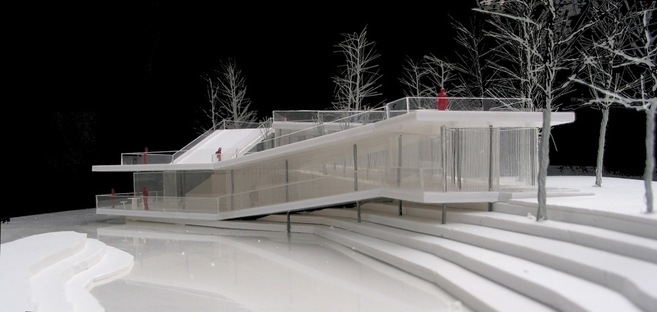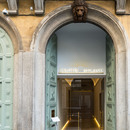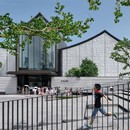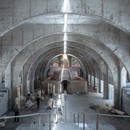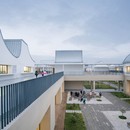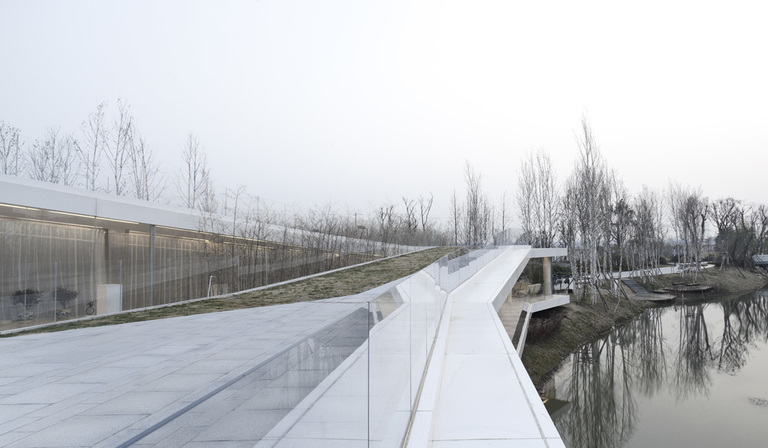 According to the architect, Hua Li of Chinese studio TAO (Trace Architecture Office), the riverside club house in Yancheng, China is a conceptual reference to Mies van der Rohe?s Farnsworth House in Chicago. Using the same structural materials and travertine flooring, Hua Li tells us how contemporary the work of the great master of the International Style can be.
According to the architect, Hua Li of Chinese studio TAO (Trace Architecture Office), the riverside club house in Yancheng, China is a conceptual reference to Mies van der Rohe?s Farnsworth House in Chicago. Using the same structural materials and travertine flooring, Hua Li tells us how contemporary the work of the great master of the International Style can be.The theme addressed is the concept of leisure architecture in natural surroundings, characterised by the presence of a river, the vegetation growing on its banks and a few nearby buildings without any particular character. The limitations applying to the project were very similar to those applying to Farnsworth House, which Mies van der Rohe designed in the middle of the last century on a rural lot with the Fox River running across it as a vacation home for Edith Farnsworth.
Hua Li adopts the same structural layout with fine pillars supporting the cement slabs forming the floor and the roof. Like Mies, all he puts between the horizontal slabs is sheets of glass, openly declaring the importance of the building?s relationship with the landscape. And he definitely pays homage to Mies in the white colour of the bare steel elements and the choice of travertine for the flooring in all the rooms and hallways.
While all this puts the riverside club house in line with the German master?s tradition of “almost nothing”, on the other hand specific elements clearly distinguish it from Farnsworth, not only because of the time that has gone by since the vacation house project but also in terms of the new building?s composition. The focus of Mies? project is a single volume, formed by the absence of partitions and the full light expressing the concept of freedom experienced inside the building. Hua Li takes Mies? parallelepiped and “stretches it, turns it in on itself and folds it” to create an interior which is a path, with rooms, corridors and stairways dictating the rules of use of space. The constants in this research are the block of service areas in a central position, in both cases forming the fulcrum around which the building rotates: the aim is to prevent interruption of the breadth of the view over the landscape permitted by the transparency of the surfaces, already constrained by the decision to characterise the layout as a circular route.
Another aspect that is missing is the idea of raising the main volume on a podium, which Mies implemented in Farnsworth House by building a flat surface which joins the building to the ground even while detaching it from the ground by raising it. Despite the presence of poles scaled to lighten the structure so that the building could be built on geologically soft soil, Hua Li?s project seems to rise out of the ground on which it rests, and this is perhaps how it expresses the link; the relationship is completed by the dialogue with the building?s natural surroundings which may be experienced exploring the building by following the circular route, as in a tidy, well-cultivated garden.
Mara Corradi
Design: Hua Li / TAO (Trace Architecture Office)
Team members: Zhang Feng
Client: Zhongti Corp.
Location: Yancheng, Jiangsu (China)
Structural design: Ma Zhigang
Installation design: Lv jianjun, Lian Kanglong
Total usable floor area: 500 m2
Project start date: 2009
Completion of work: 2010
Façades made of ultra-clear glass, aluminium and prefabricated concrete panels
Steel structure with foundations on poles
Travertine floor
Photographs: © Yao Li










