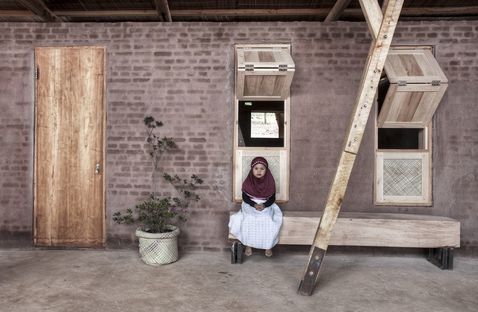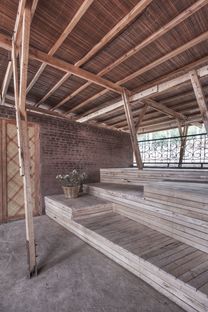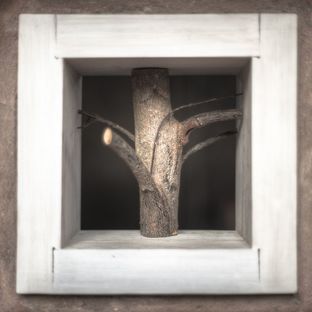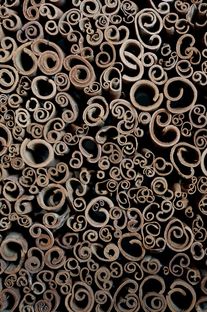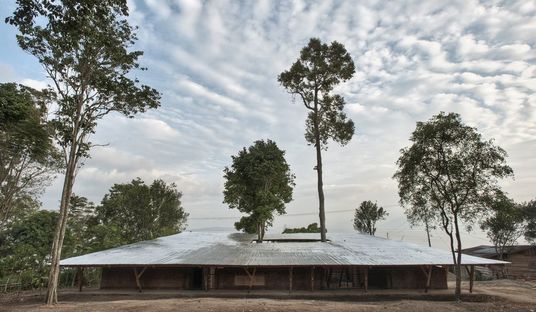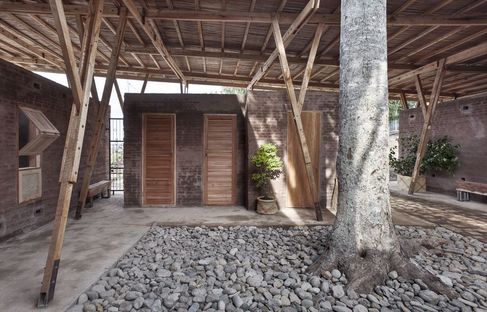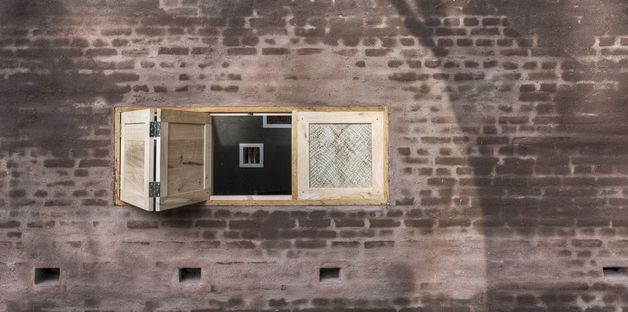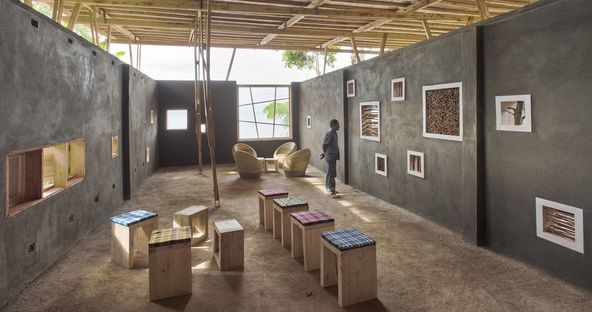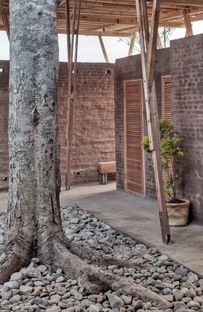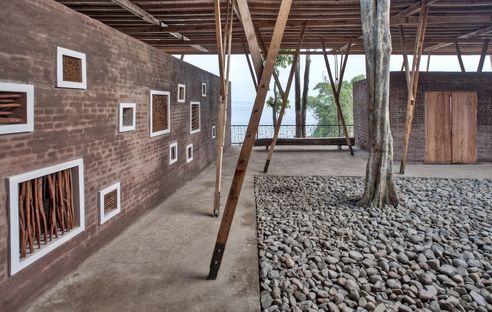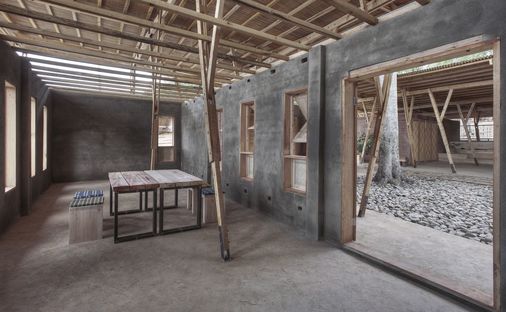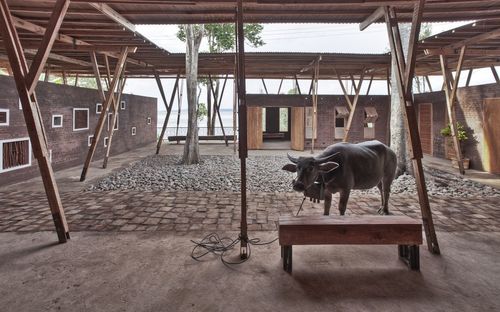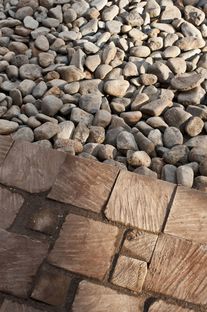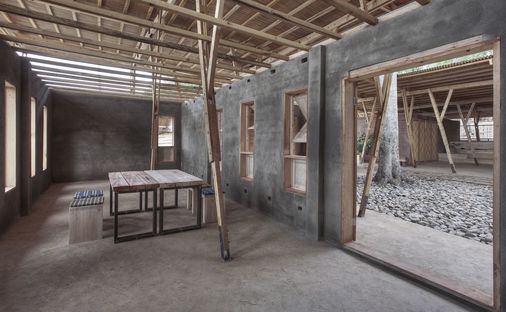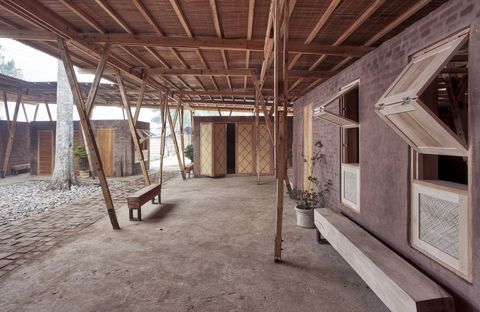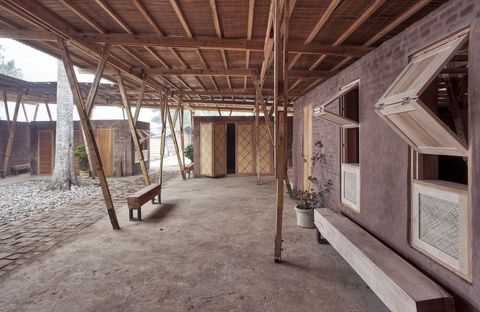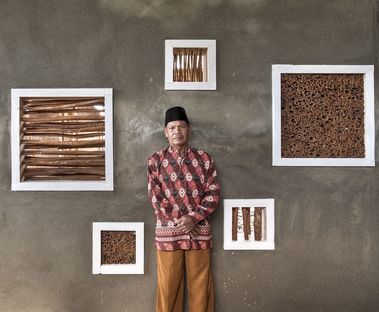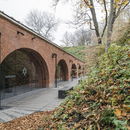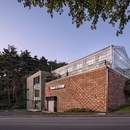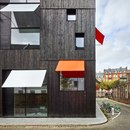13-02-2013
Tyin Architects: Cassia Coop Training Centre in Sumatra
Sumatra, Indonesia,
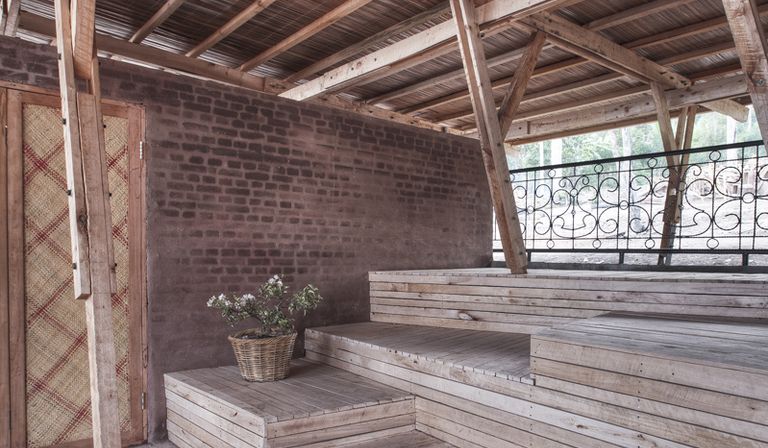 Tyin tegnestue Architects recently rose to prominence for its workshops teaching people to build their own constructions using traditional materials and techniques. In projects such as the Old Market Library and the Klong Toey Community Lantern in Bangkok, the Norwegian studio hires local workers and trains them in building techniques to help improve their quality of life.
Tyin tegnestue Architects recently rose to prominence for its workshops teaching people to build their own constructions using traditional materials and techniques. In projects such as the Old Market Library and the Klong Toey Community Lantern in Bangkok, the Norwegian studio hires local workers and trains them in building techniques to help improve their quality of life.The scent of cinnamon is often the result of exploitation of workers in the region of Sungai Penuh, near Lake Kerinci, where most of the world's cinnamon comes from. Tyin Architects wants to try and change society through architecture, applying one of the profession?s key values.
Their plan for a training facility for cinnamon workers in Sumatra offered an opportunity to build a logistics hub for the local people: not just an anonymous place to go to for information, but a symbolic place where people could recognise themselves through building systems and environments designed to promote their well-being.
A team of architecture students and professionals from Norway went to Indonesia with these ideals in mind. Their purpose was to teach unskilled workers to build their own centre out of materials and semi-products produced on or near the site. In only three months they had built the Cassia Coop (named after the particular species of cinnamon extracted from the trees in the area, known as Cinnamomun aromaticus or cassia), a complex with a rectangular floor plan and a courtyard surrounded by four single-level buildings; these very simple volumes rest on cement foundations and have walls of handmade brick and window and door frames made of cinnamon wood left over from the processing of branches and trunks for extraction of the spice. This philosophy of reducing the number of parts, motivated by budget and time limits, is also supported by the principle of not combining materials with different oscillation frequencies, which would be dangerous in the event of an earthquake, common in the area. To this we may add the aesthetic and functional purpose of designing window and door frames that make good use of a by-product of little value, scrap cinnamon wood: it is used in the frames of doors and of double and single windows, while the fragrant branches are used as gratings on the façades, in which every window is unique and different from all the others in shape and size.
The roof made of sheet metal and bamboo matts, opening up over the courtyard, measures 600 square metres and is supported by Y-shaped wooden pillars forming an appropriately buttressed structure: it juts far out over the brick volumes to shelter them from the sun and provide the necessary natural ventilation in all the rooms.
Mara Corradi
Design: Tyin tegnestue Architects
Team members: Gjermund Wibe, Morten Staubo, Therese Jonassen, Kasama Yamtree, Andreas Gjertsen, Yashar Hanstad, Rozita Rahman, Bronwyn Long, Sarah Louati, Zofia Pietrowska, Zifeng Wei
Client: Cassia Co-op
Location: Sungai Penuh, Kerinchi, Sumatra, Indonesia
Structural design: Tyin tegnestue Architects
Construction Tyin tegnestue Architects with local unskilled labour
Total usable floor space: 550 m2
Lot size: 7,200 m2
Project start date: 2010
Completion of work: 2011
Cinnamon wood frames (wood reclaimed from processing of cinnamon branches and trunks)
Sheet metal and bamboo mat roof
Local handmade brick and cement structure
Cement flooring
Photos: © Pasi Aalto
www.tyintegnestue.no
www.pasiaalto.com
www.cassia.coop










