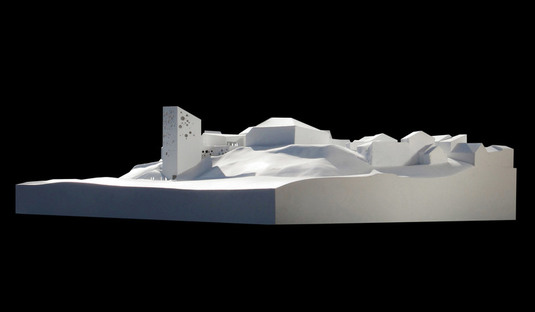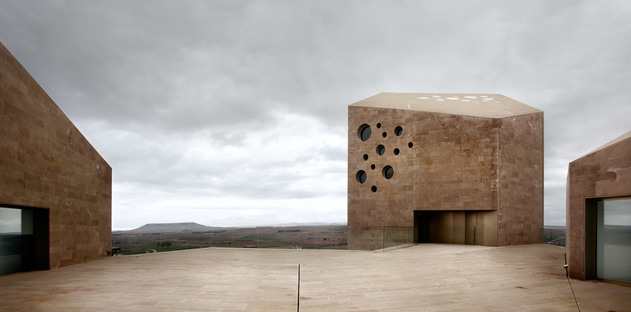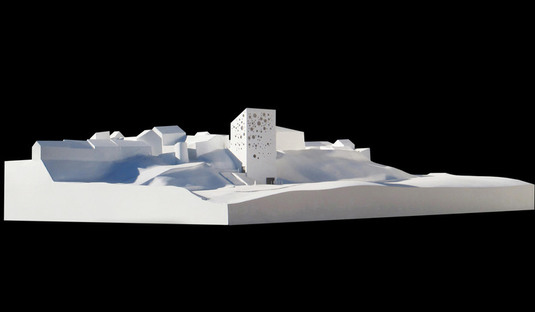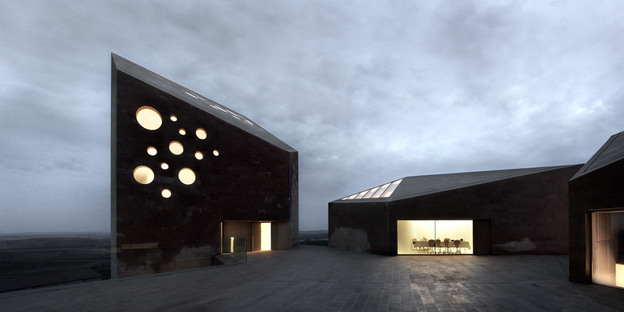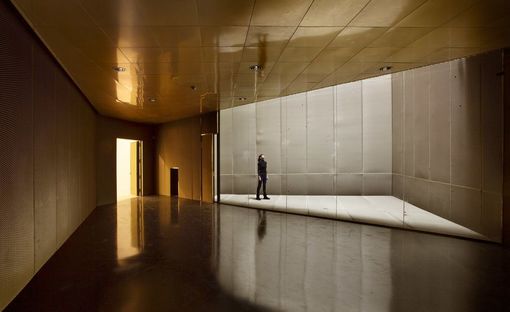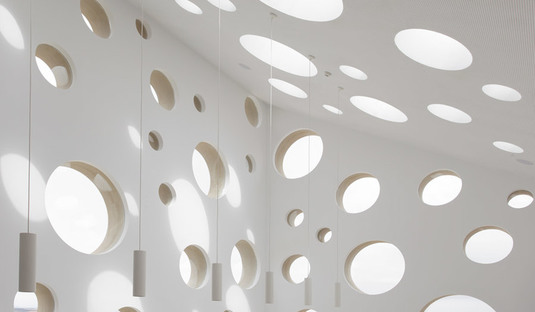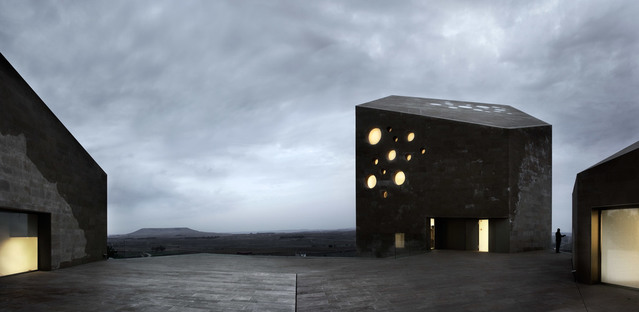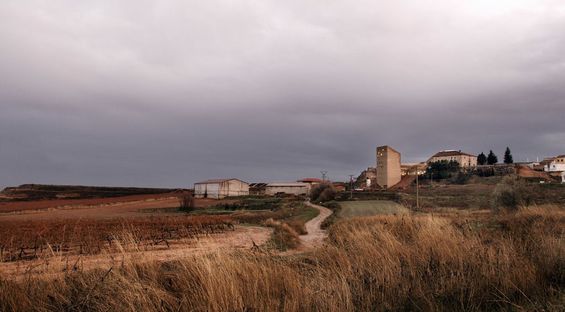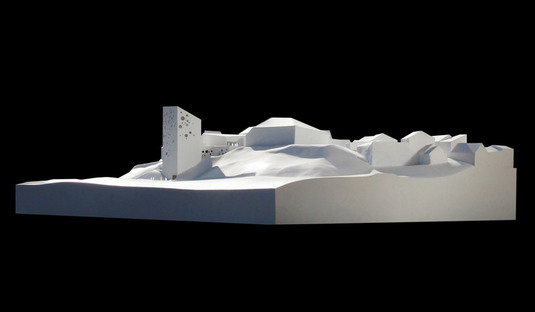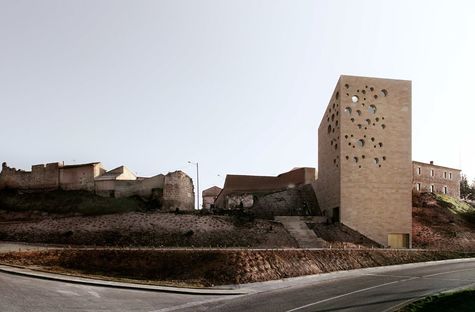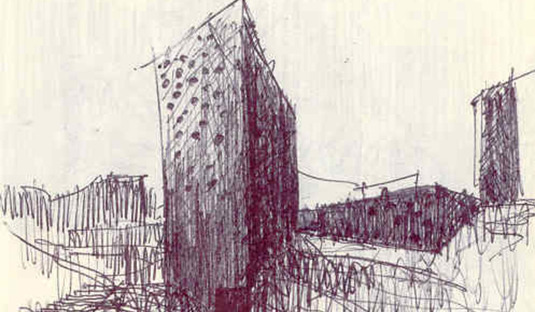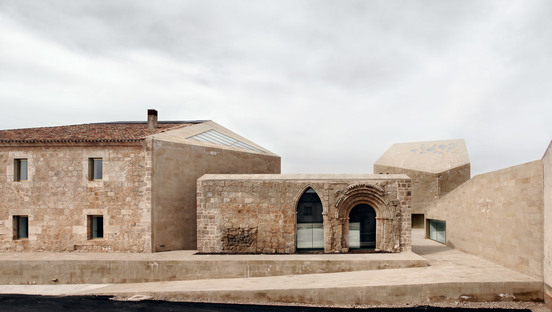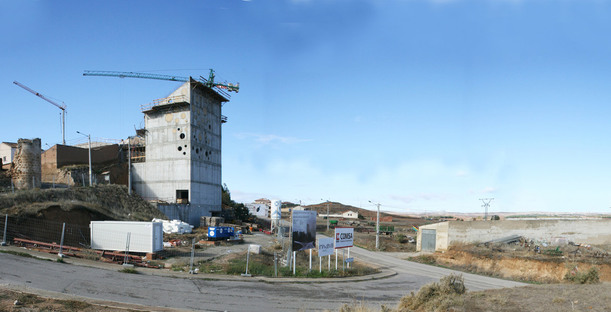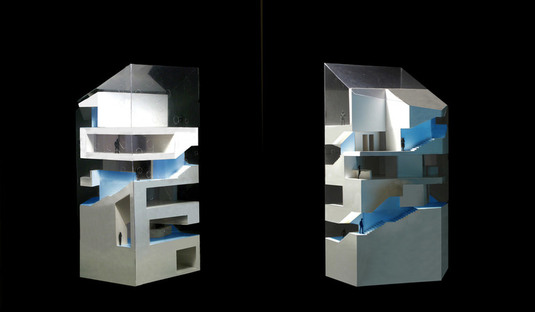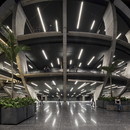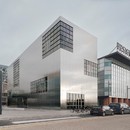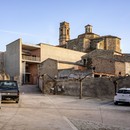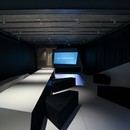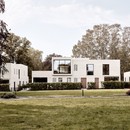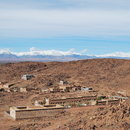10-11-2011
Barozzi-Veiga: home of Ribera del Duero
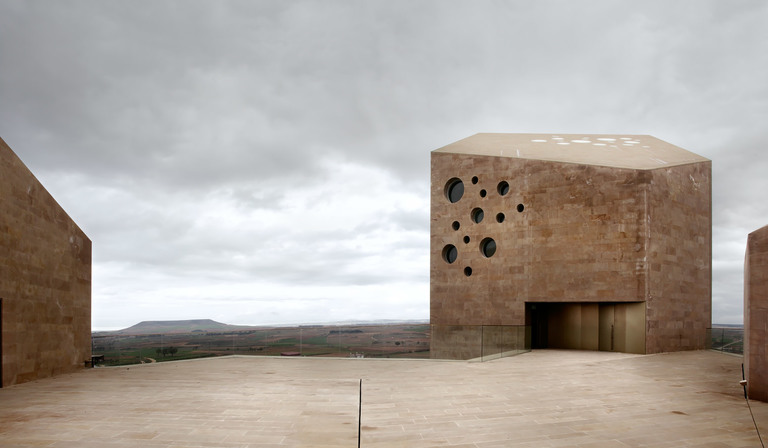
Recently presented with an award by the Barbara Cappochin Foundation of Padua, Alberto Fernandez Veiga and Fabrizio Barozzi's plan for the new Consejo Ribera De Duero (a centre for promotion of “Ribera del Duero”, the red wine produced in the area) in the town of Roa, in north-central Spain, involved renovation of an existing complex originally used as a hospital to bring to light its original value, in terms of the spaces and materials used, interpreting them in view of functional adaptation to the building's new purpose. This goal is not only pursued in the spaces for offices, entertaining and promotion of information on the local wine, but makes the building a landmark in the town, completing the project with construction of a new tower linking the urban and suburban sides of the complex.
The project is implemented in a place where the ruins of the medieval walls of the village of Roa are still visible. The architects built a viewpoint to pay homage to its history, both in the choice of the architectural form of the tower and in the ideal re-composition of the city's defensive walls. Looking at the complex from the outside, it does not look as though the architects have rebuilt a ruin, but the tower identifies a border in a modern manner, with a formal vocabulary that places it most definitely in the sphere of the contemporary. Like a crown, the circular openings embellish the top of the tower, projecting the austere geometry resulting from completion of the adjacent existing buildings into the modern world.
And so if it is not possible to reconstruct history with architectural reconstruction alone, inclusion of the element of landscape may be of decisive importance; the windows in the tower reveal that it has no defensive function, inviting contemplation of the views of the city and the land around it.
The circle is metaphorically closed by covering the cement structure with local stone, Arenisca del Pinar, bringing the project very close to the sensibility of ancient hospital architecture, that sensitivity that the judges awarding the Barbara Cappochin Prize called «a talent for synthesis and simplicity which resolves the delicate relationship between the contemporary nature of the project, the existing landscape and the history of the place».
The tower and the expansions make the older parts of the complex more readily usable: the four buildings, partly underground, overlooking the central plaza are perceived as a single complex, even while making the due temporal and compositional distinctions.
Mara Corradi
Design: Estudio Barozzi Veiga S.L.P. (Alberto Fernandez Veiga, Fabrizio Barozzi)
Assistants: Paulo Lopes, Tanja Oppowa, Antonio Pinto, Agnieszka Samsel, Antonis Vourexakis
Client: Ribera del Duero, ITACYL
Location: Roa, Burgos (Spain)
Interior design: Estudio Barozzi Veiga S.L.P.
Landscape design: Estudio Barozzi Veiga S.L.P.
Structural design: BOMA
Technical supervision: Ardévols i Associats
Total useable space: 4110 m2 (2910 m2 new building + 1200 m2 expansion of existing building)
Lot size: 7220 m2
Competition: 2006
Project start date: 2006
Completion of work: 2011
Cement structure
Tower clad in Arenisca del Pinar stone
Photographs: Mariela Apollonio
www.barozziveiga.com










