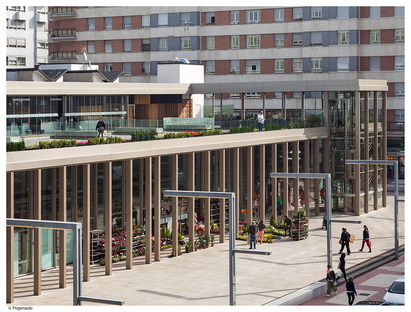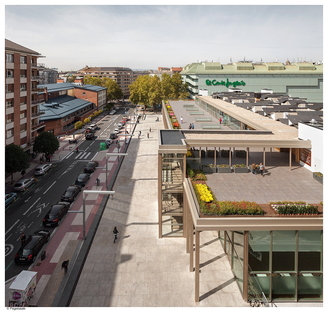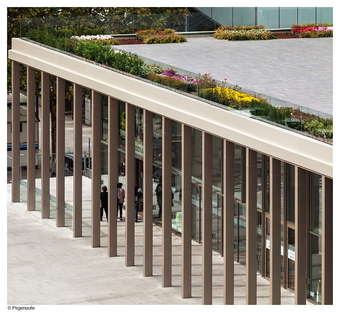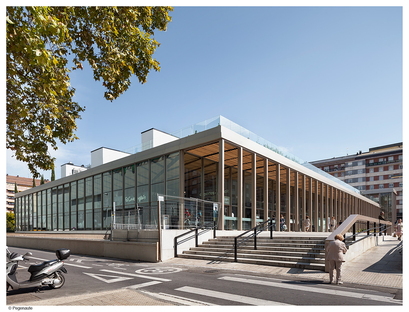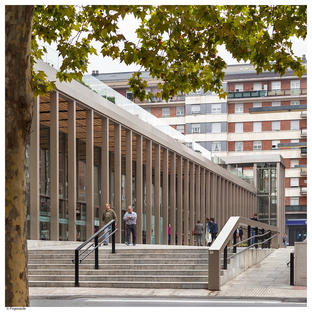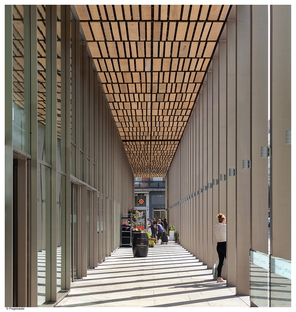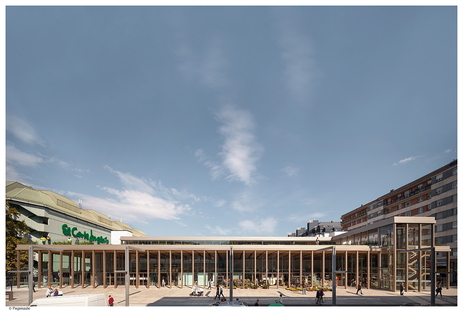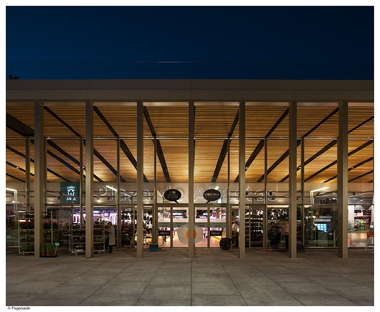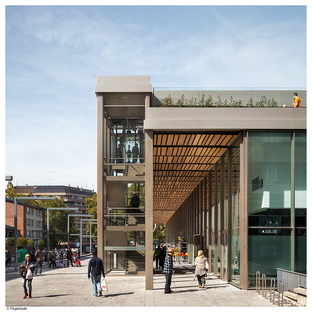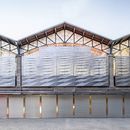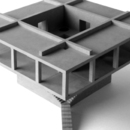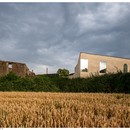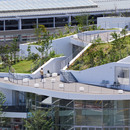20-07-2016
Bárcena y Zufiaur redevelops Vitoria food market
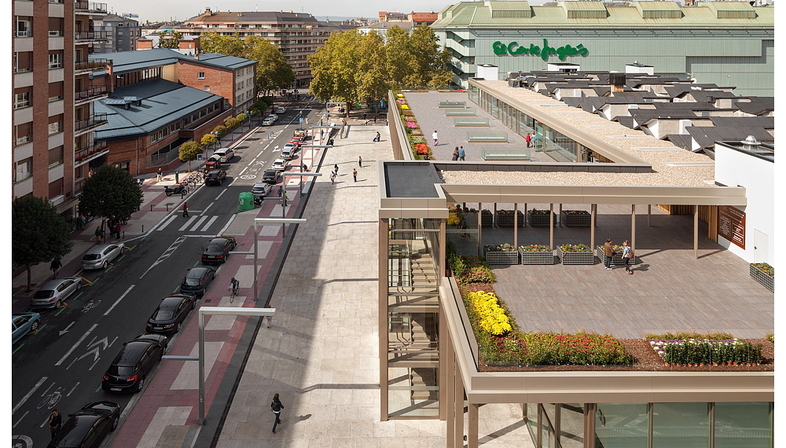
Working for Centro Comercial La Plaza de Santa Bárbara S.A., Bárcena y Zufiaur has renewed the image and structure of the Mercado de Abastos, a food market in the heart of the Basque town of Vitoria-Gasteiz. A very popular place, the Mercado de Abastos is located on the southern side of Plaza de Santa Bárbara, which is divided into a grassy area with a children’s playground and a paved area on Jesús Guridi street.
The old concrete structure, which was very popular despite its obsolete design, had been neglected and damaged. Bárcena y Zufiaur responded to the need to draw people’s attention to the Mercado de Abastos once again with a second skin of glass and steel built over the structure’s primary skeleton to give it a contemporary image once again. While maintaining the geometry of the existing building, the new structure of glass and steel lets light into the dark interiors of the marketplace to maintain continuity with the square outside.
The Mercado de Abastos renovation project is in line with the philosophy of redevelopment of city centres all over Europe, victims of the process of decentralisation of residential zones and emptying out of historic city centres. Bárcena y Zufiaur update the market’s image and redesign the space outside the old structure, bringing new life to both the interior and the exterior with prestigious materials, new signs and well-designed lighting.
Santa Bárbara is now a city square once again, not just a concrete-paved passageway. An arcade structure with thin steel pillars extends above the new granite pavement over the entire length of the market and forms a new entrance to the existing covered area. The existing concrete façade, which used to have small windows on the ground floor only, giving it a defensive, rejecting look, has been completely transformed into a permeable wall with continuous glass on two levels and aluminium frames. This open but covered arcade establishes an initial relationship with the plaza outside, providing partial shelter for temporary activities and events, while a second glass façade offers an invitation to interact with and visit the interior of the market, which is now more open and airy. The tall rhythm of the columns, blending visually with the rhythm of the windows behind them, creates an additional semi-public space for creating relationships. Timber and ceramic are the materials used in the floor and wall coverings inside the building and in the spaces on its boundaries. Great care has been taken in the selection and design of the materials, such as those of the false ceiling twice the height of the arcade, in which strips of untreated natural wood reflect the sun to take on an unusual golden colour that adds prestige to the commercial space. In the interiors, the concrete structure has been painted white in the vertical walls and black on the floor slabs, effectively disappearing from view and lightening its impact.
At the eastern end is a distribution tower containing stairs and a lift, connecting the plaza with the rooftop patio, paved in porcelain stoneware with a wood-like finish, and continuing into the arcade replicated here, surrounding it on the eastern and northern sides to give a new look to the upper wall of the market as well.
Mara Corradi
Architects: Javier Bárcena, José Antonio Barroso, Raquel Mielgo , Luis Zufiaur
Location: Jesús Guridi, 1, Vitoria-Gasteiz, Álava (Spain)
Client: Centro Comercial La Plaza de Santa Bárbara S.A.
technical architects: Aitor Royo, Miren Zufiaur
Collaborators: Itziar Regalado, Mirentxu Lafuente, Marina Bueno, Pilar Blanco, Ainara Bustamante, Unai Ayastui, Marta Liberal
Structural project: José Ramón Cueva
Lighting project: Xabier Lozano
Maquette: Manuel Jiménez
Infographic: Beatriz Lpz. de Suso
Project: 2012
Construction: 2015
Plot area: 5253.68 sqm
Built surface: 11,692.66 sqm
Façades in steel and glass
Indoor floors: ceramic
Outdoor floors: granite
Hanging ceiling: tinted pinewood boards
Photos by: Pedro Pegenaute
www.barcenayzufiaur.com










