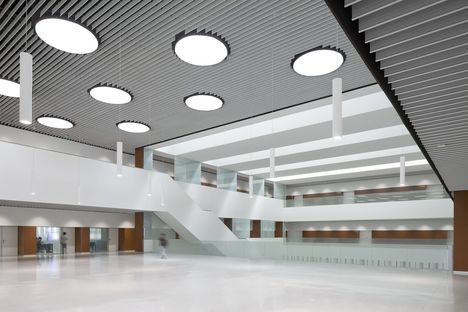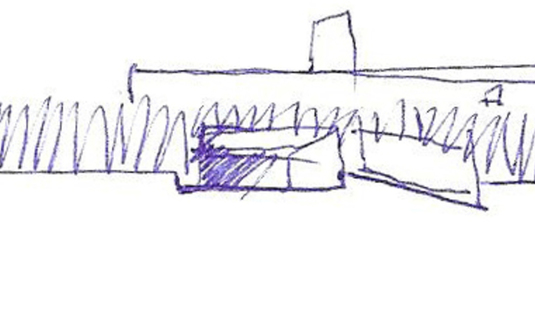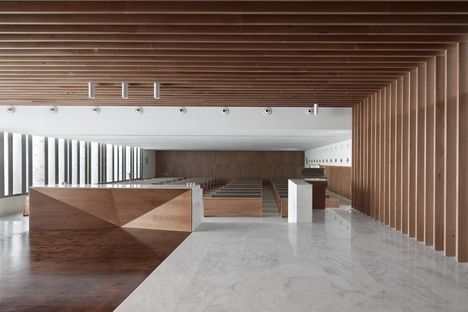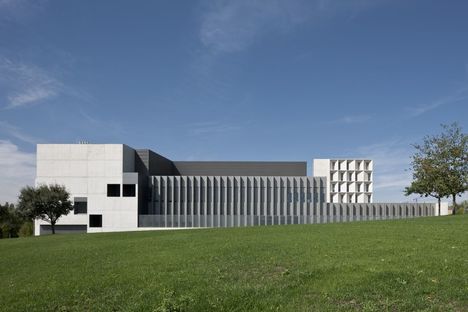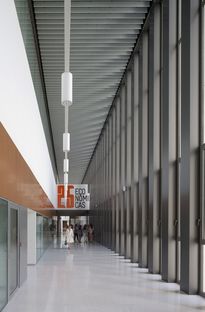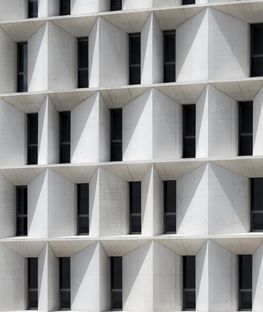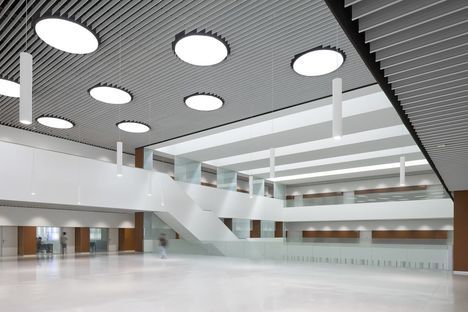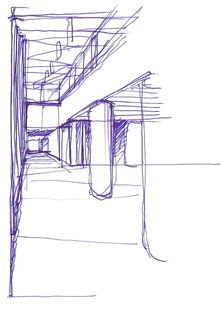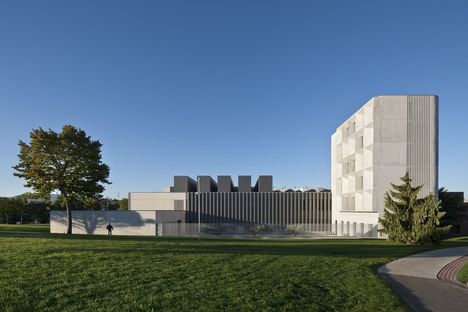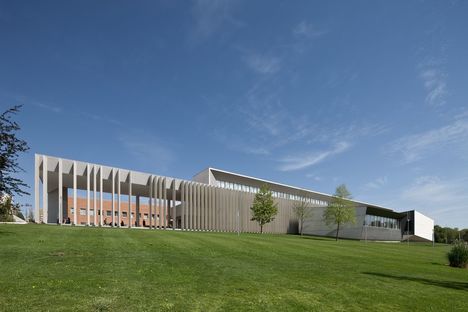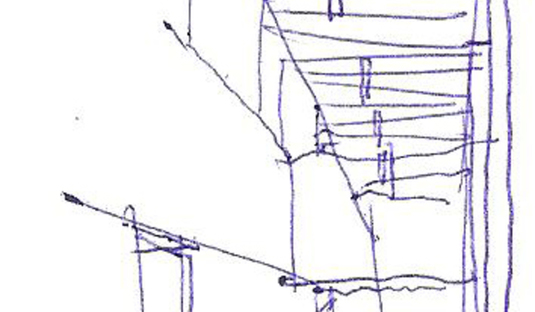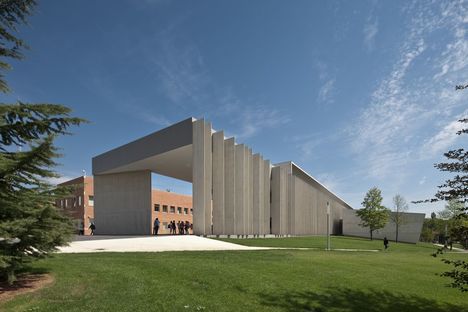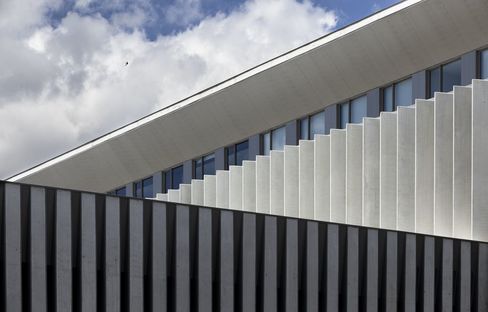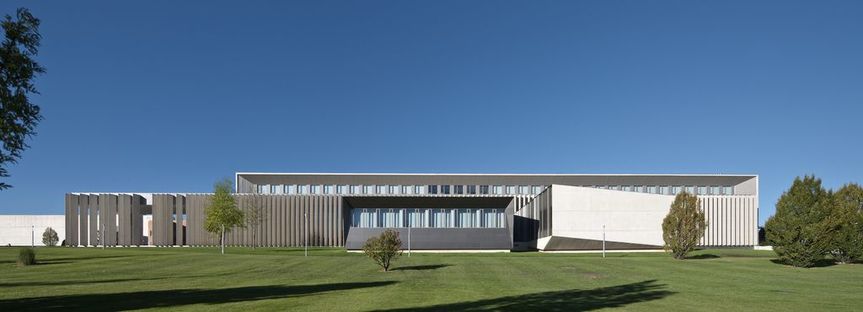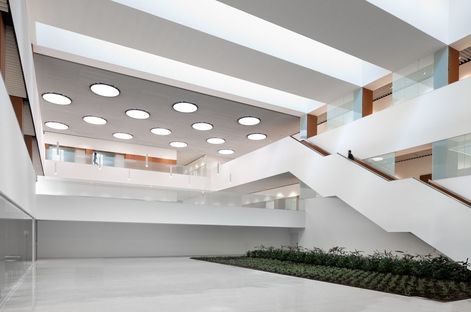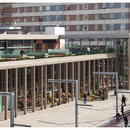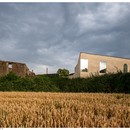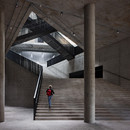04-06-2014
Otxotorena: Navarra University campus, Pamplona
Juan M. Otxotorena Elizegi,
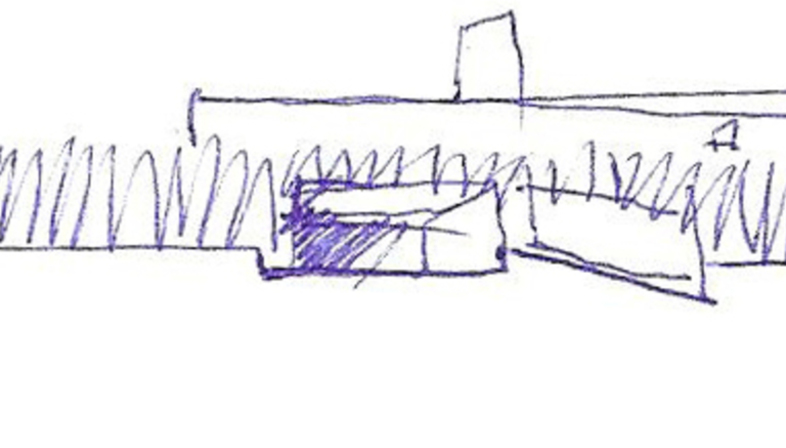
Juan M. Otxotorena has designed another interesting building for education, the context in which his poetics are most intensely expressed. Completed in 2012, his project for the Navarra University in Pamplona demonstrates the architect’s adherence to a figurative vocabulary cultivated in many of his recent works. The bare concrete used in the composition of the façade becomes a lightweight material thanks to the rhythm of the vertical elements defining the covered walkway at the entrance.
The new Faculty of Economics building stands on a lot sloping gently down to the river, a carefully cultivated green site on which the existing university buildings stand in strict order. Otxotorena’s building fits in while standing out from its context with the regular rhythm of the vertical elements of its façade. In contrast with the definite horizontal orientation of the complex, with blocks two or three floors high over an area measuring about 15,000 square metres, the architect designs a modern concrete “colonnade” which acts as a visual screen, suggesting the presence of the Law buildings beyond. Placed at irregular distances apart, with a triangular section that lightens their weight on the front, the vertical elements marking the building’s entrance seem to escape the immobility that their volume would suggest.
The resulting image is undeniably imposing, combining a vertical thrust with the perspective and horizontal views created by the frame and each of the elements into which it may be divided. The harmony of the lines, which break up the space and frame it differently depending on the observer’s point of view, may also be found in the rest of the façade, created by windows and by metal frames and cladding. It is also seen in the office tower to the north of the complex, in the pattern the windows form on the bare concrete façade, and on the inside, in the form of the roof, the dividing walls and the big skylights of the covered courtyard.
The project is all about visual alternation: between light and shadow, solid and empty shapes, closed and transparent walls, black metal and white cement, warm wood and glossy ceramic floors.
The building, easily identifiable with its graphic elements, is a landmark and a meeting place; the three-dimensional work becomes comprehensible and memorable as it translates into an image, an icon and a photograph.
Mara Corradi
Design: Juan M. Otxotorena Elizegi
Project leaders: Isabelino Río, Ignacio Quintana
Team members: Gloria Herrera, Catalina Delgado, Jorge Ortega
Client: Navarra University
Location: Pamplona, Navarra (Spain)
Structural design: José Ignacio Etayo, Fernando Sarría (FS Estructuras S.L.)
Technical supervision: Gorka Visiers, Ignacio Quintana, Óscar Lacruz
Total usable floor space: 15,529.60 sqm
Project start date: 2010
Completion of work: 2012
Builder: VDR Construcciones
Metal frames
Glass and metal façade
Concrete structure
Photos: © Juan Rodríguez, Pedro Pegenaute, José Manuel Cutillas, Rubén Pérez Bescós
otxotorenaarquitectos.com










