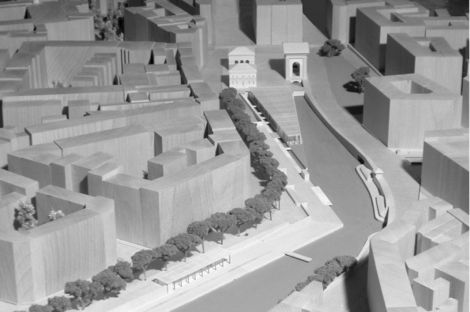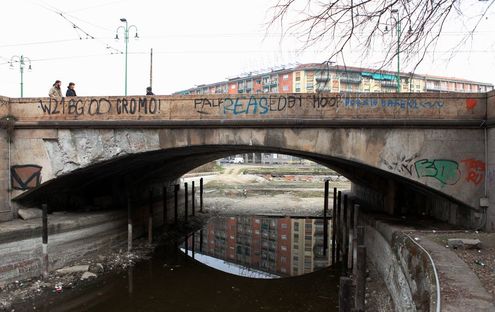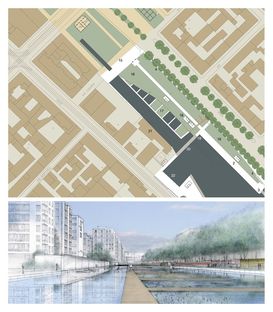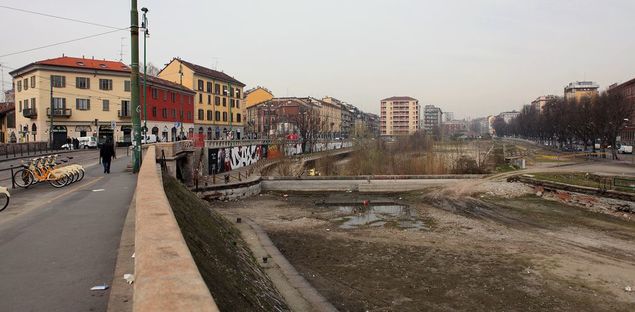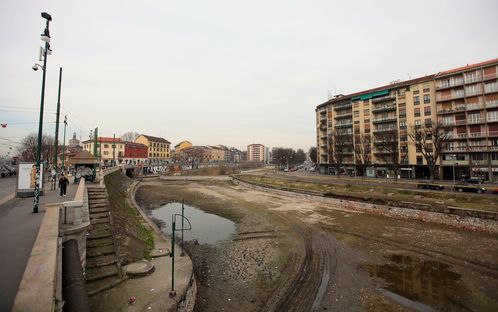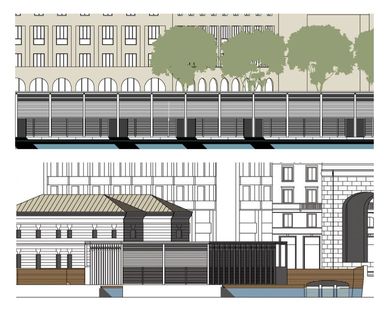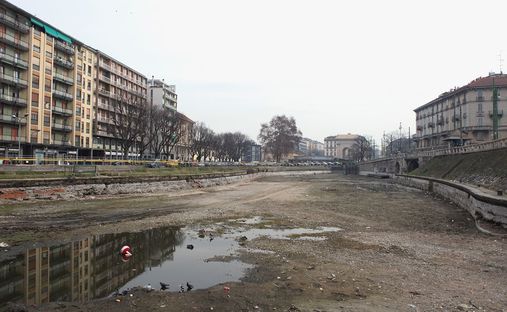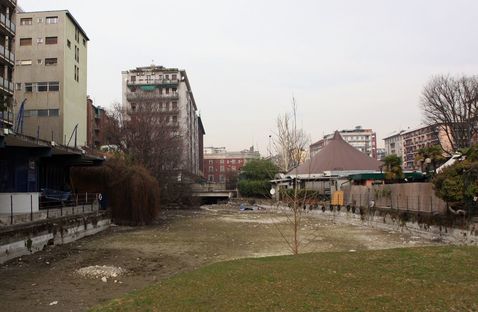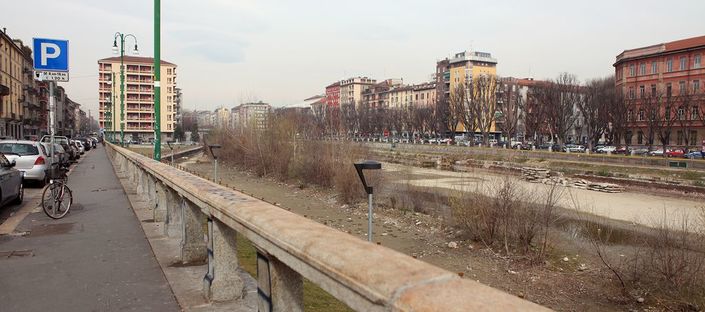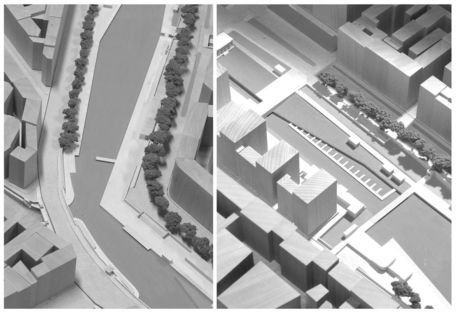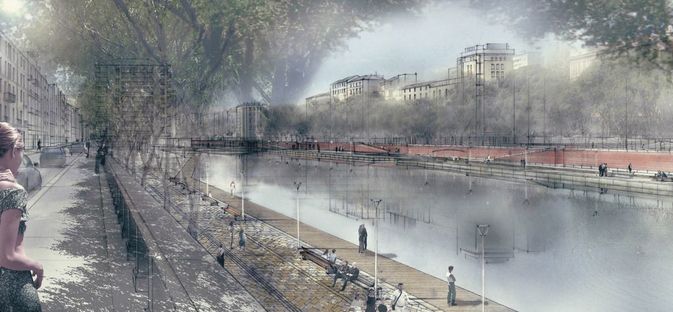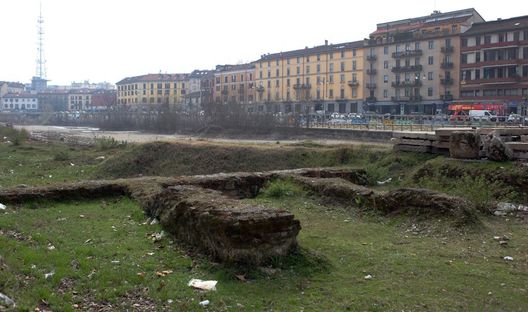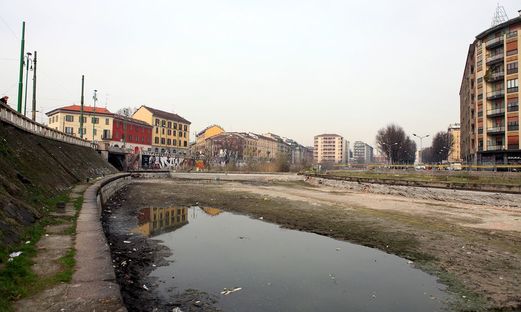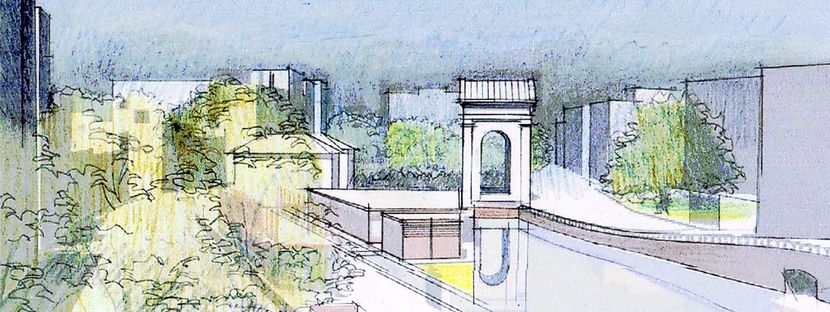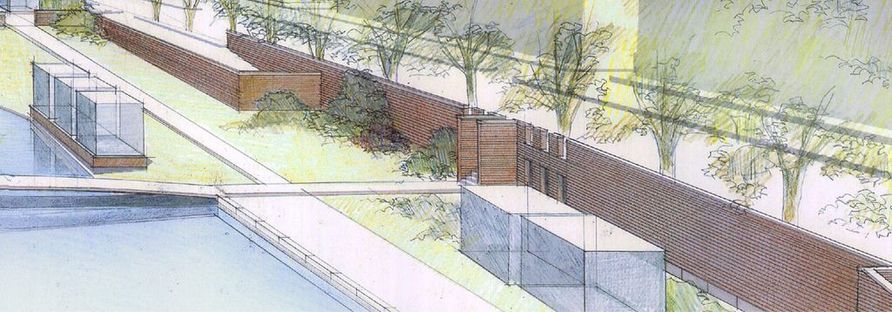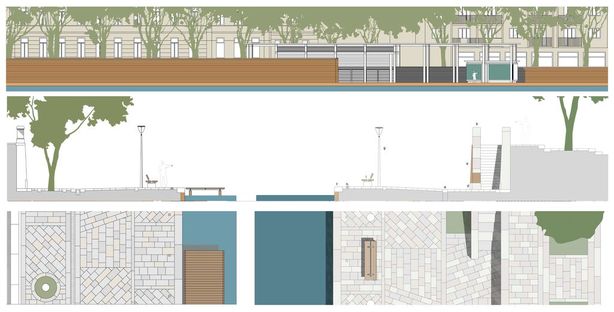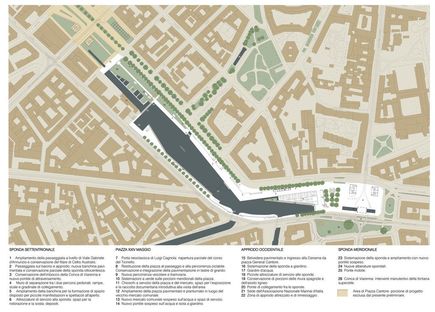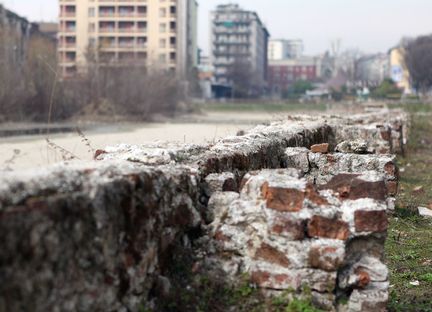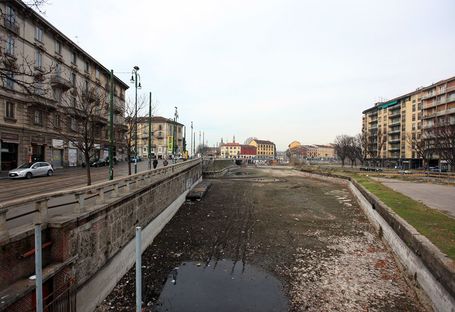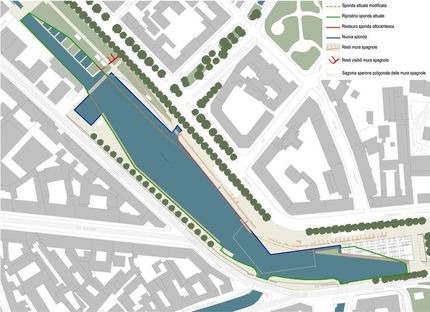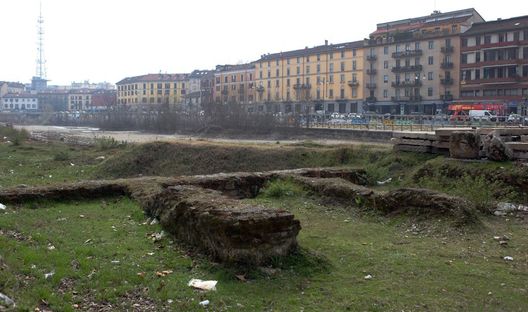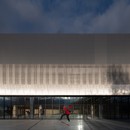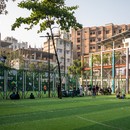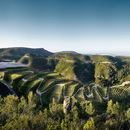18-04-2012
Milan and its Expo: revitalisation of the Darsena area
Jean-François Bodin,
Roberto Ronchi e Mara Corradi,
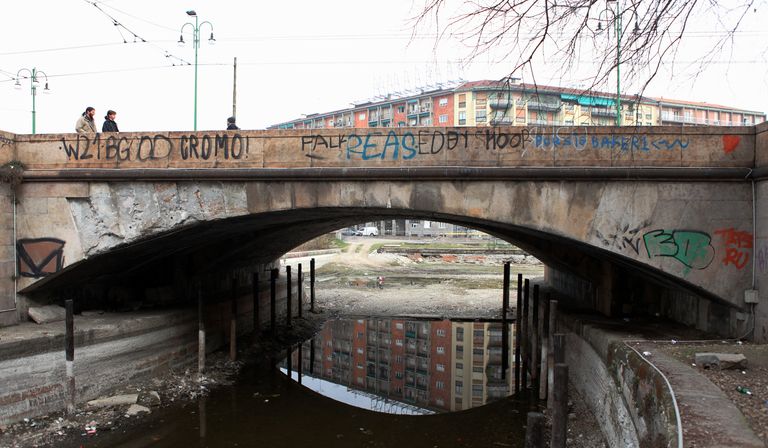 Inspired by the Expo?s theme of ”Feeding the planet, energy for life”, the City of Milan decided to restore the system of canals historically used to ship freight into the city centre from the west, going back to the Darsena district and its old function as a harbour, as a gateway for access to the city.
Inspired by the Expo?s theme of ”Feeding the planet, energy for life”, the City of Milan decided to restore the system of canals historically used to ship freight into the city centre from the west, going back to the Darsena district and its old function as a harbour, as a gateway for access to the city.The preliminary project put together following a competition for redevelopment of the site held in 2004, which was won by a group led by French architect Jean François Bodin and including Edoardo Guazzoni, Paolo Rizzatto and Sandro Rossi, got the go-ahead from city government in February 2012 and is scheduled for completion in 2014. The project involves recovery of the body of water dating back to the 19th century demolition of the ramparts of the wall built under Spanish dominion, in an area bounded by Piazza Cantore, Via G. D’Annunzio, Piazza XXIV Maggio and the Navigli or canal district.
New greenery and pedestrian paths were the tools used to give the area a new unity, while fixed and mobile bridges used as gateways and links, restoration of the banks and of access to the Conca di Viarenna and expansion of the available exhibition space, the new market on the northern bank and the botanical gardens on the western landing are all elements promoting new relationships between the local people, tourists and the water, which will be brought back to the Darsena area with the link between the Villoresi Canal and the Naviglio Grande Canal.
All this suggests that in the future the Darsena district will not be a freight port as it was in the nineteenth century and the first thirty years of the twentieth century, when the inner ring of canals was filled in and the city went back to road transport, but a landing place for the type of cultural tourism which has made the city famous all over the world since the 1980s. In addition to art and entertainment, visitors can now enjoy contemplation of a rediscovered landscape, starting out as a cityscape and continuing into the countryside to the west.
After protecting the ruins of the Spanish walls which emerged during the digging and the entrance to the Conca di Viarenna, the only true historical artefacts in the area, the Darsena area needs to build itself a new identity: at the moment it does not exist at all for passersby on their way to the canal district or the cars racing along Viale D’Annunzio, an empty area in the city which fails to fit into its surroundings, like a nameless suburb.
The project recognises that this site marks a break in the city centre and adds new functions it never had before that will allow today?s Milan to see itself mirrored in its rediscovered bodies of water. If it is true that Milan needs space, might the Darsena district become a new horizontal landmark?
The new masterplan attempts to give the area an urban significance that is not a nostalgic throwback to the world of washerwomen and craftsmen that disappeared after the Second World War, but an extension of the city centre connecting it with the current heart of the canal district, with its restaurants and workshops of the artists and craftspeople of our own day.
Mara Corradi
Design: Bodin & Associes Architectes (group head), Edoardo Guazzoni, Paolo Rizzatto, Sandro Rossi
Assistants: Ylenia Franchini, Mattia Frasson, Matteo Turati, Alessandro Lauria, Carlo Lucca
Client: City of Milan
Location: Milan (Italy)
Structural design: D’Apollonia Spa
Installation design: Manens Intertecnica s.r.l.
Consultants: Erre.vi.a srl (Enrico Moretti, Marco Zanetti), Lucia Mainardi
Area: 55,000 m2
Competition: 2004
Project start date: 2004
Completion date: July 2012
Start of work: January 2013
Completion of work: 2014
Photographs: ©Roberto Ronchi
www.edoardoguazzoni.com










