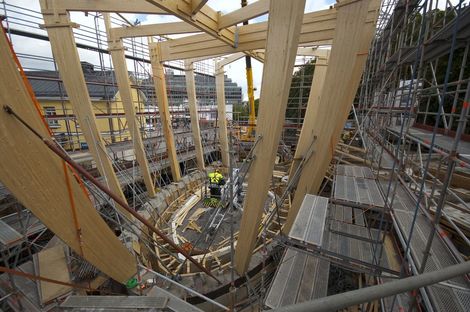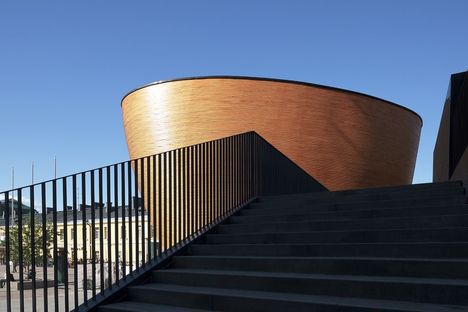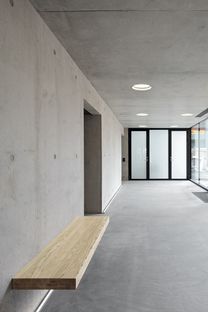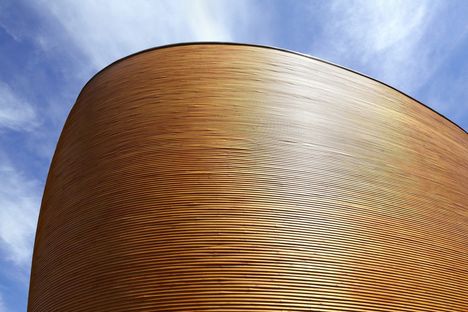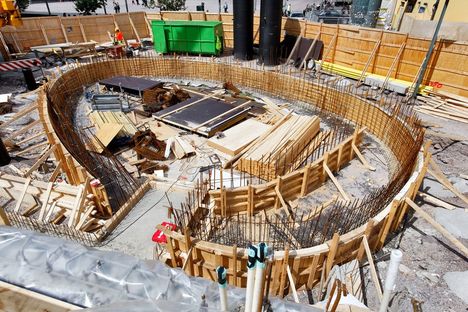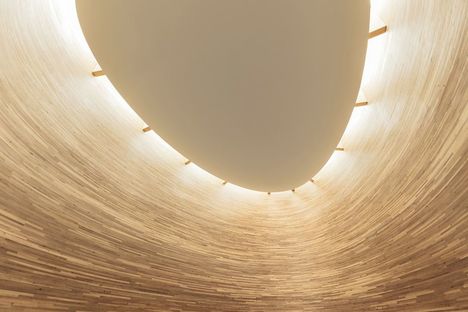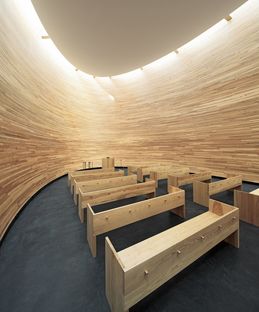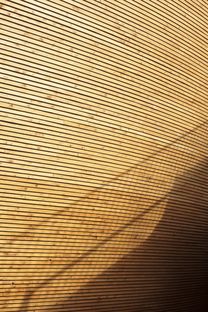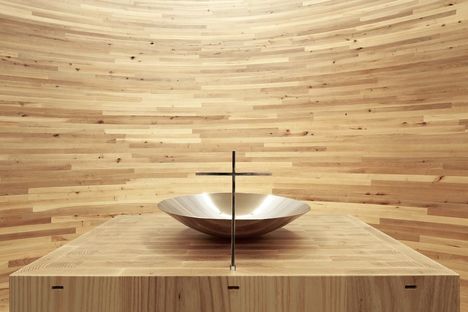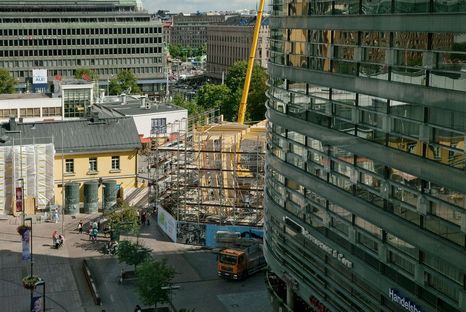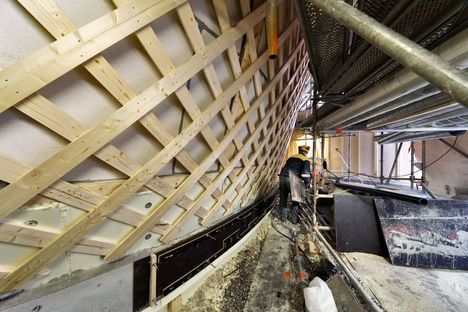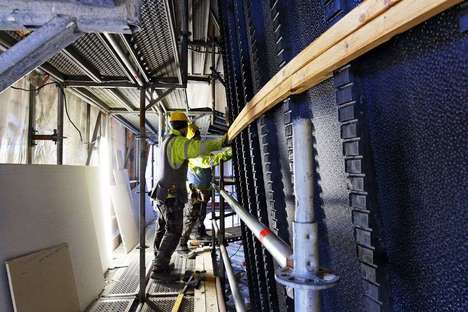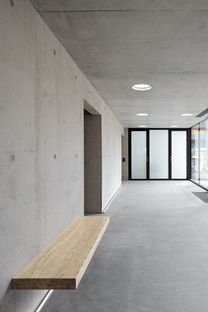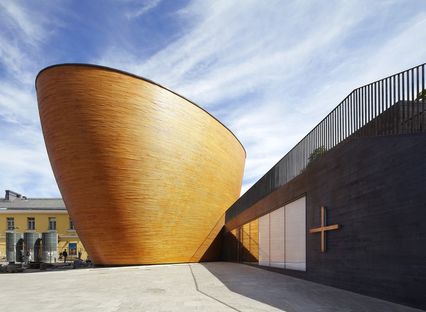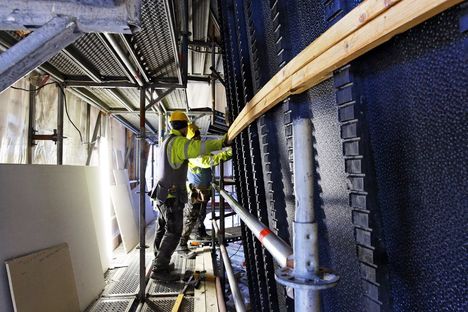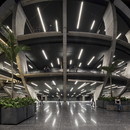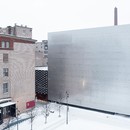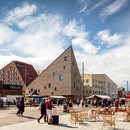05-12-2012
K2S Architects: Kamppi Chapel a Helsinki
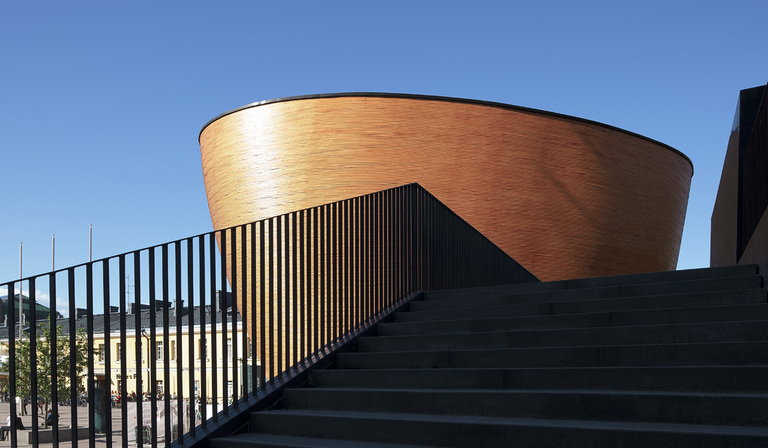 There?s a new place of worship in the heart of Helsinki, a cold capital city kissed by the warm summer sun, a fast-paced city which however offers plenty of opportunities to enjoy a moment of peace and quiet amidst the bustle of the city. A little chapel designed by local architectural practice K2S Architects draws on the Finnish heritage of working with wood and makes the expressiveness of materials the key to reading this work of architecture in the city.
There?s a new place of worship in the heart of Helsinki, a cold capital city kissed by the warm summer sun, a fast-paced city which however offers plenty of opportunities to enjoy a moment of peace and quiet amidst the bustle of the city. A little chapel designed by local architectural practice K2S Architects draws on the Finnish heritage of working with wood and makes the expressiveness of materials the key to reading this work of architecture in the city.Helsinki is a very active city, efficient and well-organised, in which a wealth of stimuli can result in information overload for the people who live and work in the city every day. Fortunately it has plenty of places for meditation and concentration, such as Kiasma, the contemporary art museum completed by Steven Holl in 1998, or the Temppeliaukion kirkko, the church carved into the rock of a hill. K2S quite likely studied these constructions before designing the Kamppi chapel, drawing inspiration from the compact volume of the museum and the use of materials in the rock church.Inaugurated in 2012, Kamppi chapel stands out as a place of spirituality, in the lay sense of the attempt to find oneself: it is run by the parishes of Helsinki in collaboration with the city?s social services department, and does not belong to any particular religion, so it is not used to celebrate rites but simply as a place for prayer, defined as elevation of the spirit. Architecturally speaking, it is a compact volume which stands out in Narinkkatori Square at the point where it meets the former bus depot, now a museum. Its appearance as an object on an architectural scale is a product of the impenetrability of its surfaces made of red fir boards, produced with numerical control machines, joined with finger joints and treated with clear protective wax, with no windows or other openings and a single nave with no niches or side chapels. Visitors do not walk directly into the chapel but enter through the building hosting parish activities. An outdoor staircase resting against this leads down to the little square on busy Simonkatu Street, but once we go inside we are completely isolated from our surroundings, as the outside world penetrates the chapel only in the form of light.
Unaided by artificial lighting, the sun?s rays break in through the continuous window on the roof, which is invisible as it is screened by the false ceiling, and are multiplied as they slide down the curved, oiled alder walls.
Furnishings and fittings are reduced to a bare minimum: just a dozen solid wooden benches of geometric shape, without any decoration but revealing great attention to detail in the coat hooks, altar and candles.
Mara Corradi
Design: K2S Architects Ltd (Kimmo Lintula, Niko Sirola and Mikko Summanen)
Project leader: Jukka Mäkinen
Team members: Kristian Forsberg, Abel Groenewolt, Tetsujiro Kyuma, Mikko Näveri, Miguel Pereira, Outi Pirhonen, Teija Tarvo, Elina Tenho, Jarno Vesa
Client: Helsinki Parish Union and the City of Helsinki
Location: Simonkatu 7, Helsinki (Finland)
Structural design: Insinööritoimisto Vahanen Oy (Matti Kivinen, Ulla Harju)
HVAC (heating, ventilation, and air conditioning): Insinööritoimisto Äyräväinen Oy (Pasi Heiskanen)
Acoustic deign: Insinööritoimisto Akukon Oy (Henrik Möller)
Total usable floor space: 352 m2
Completion of work: 2012
Cement floor
Natural stone outdoor pavement
Photo credits: © Tuomas Uusheimo, Marko Huttunen, Antonin Halas, K2S Architects
www.k2s.fi










