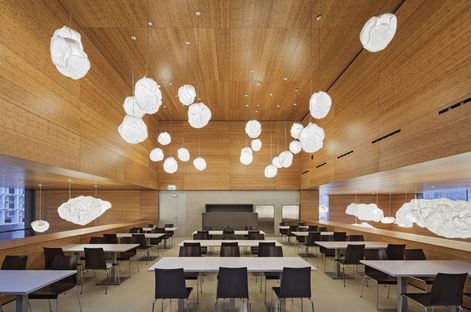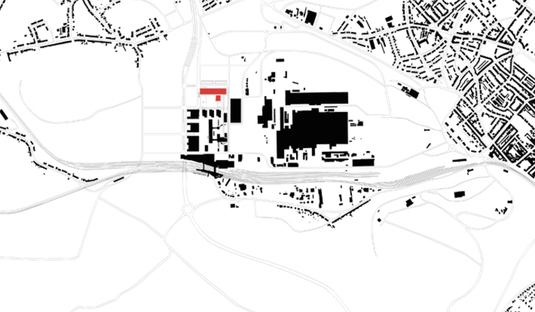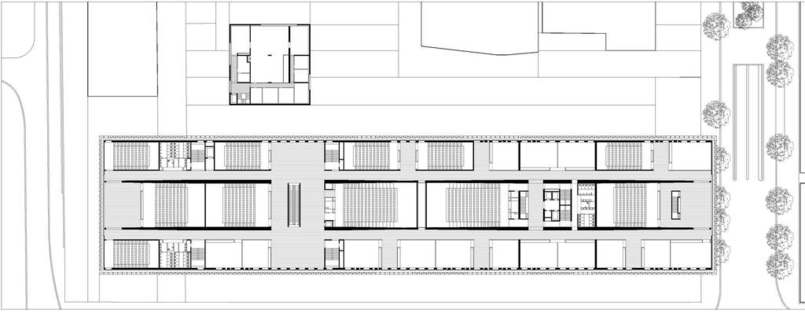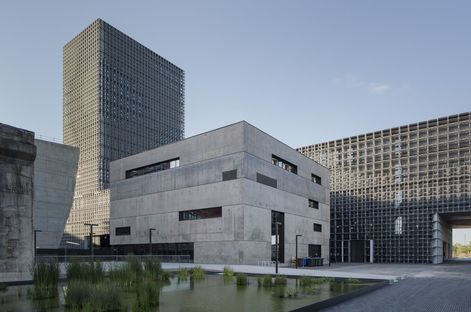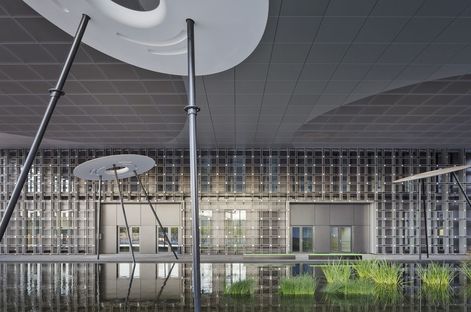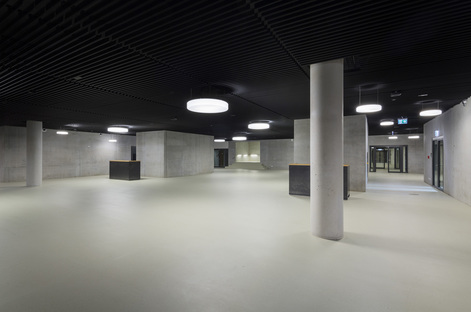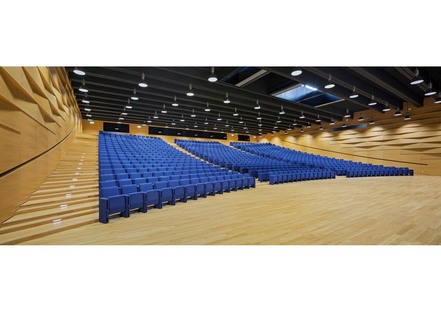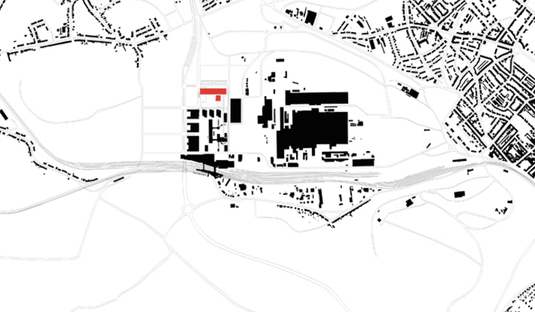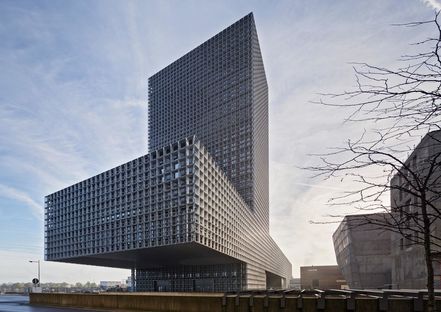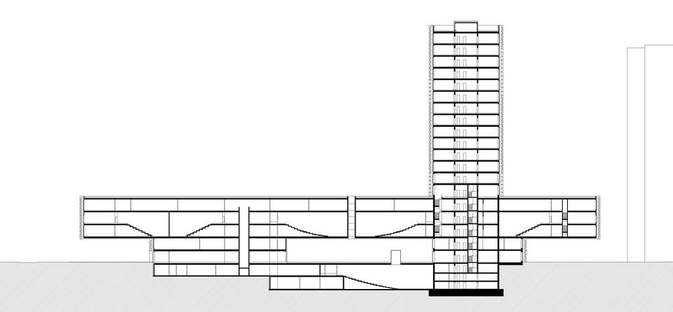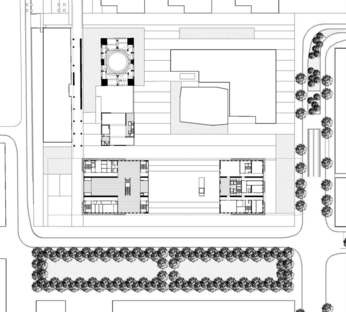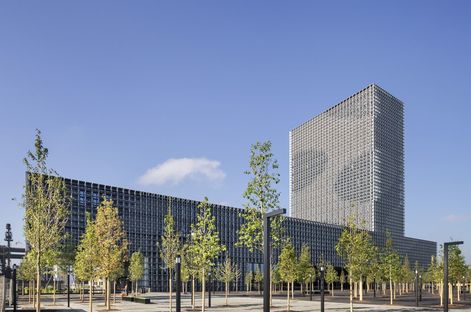15-06-2016
be baumschlager eberle and the Maison du Savoir in Belval
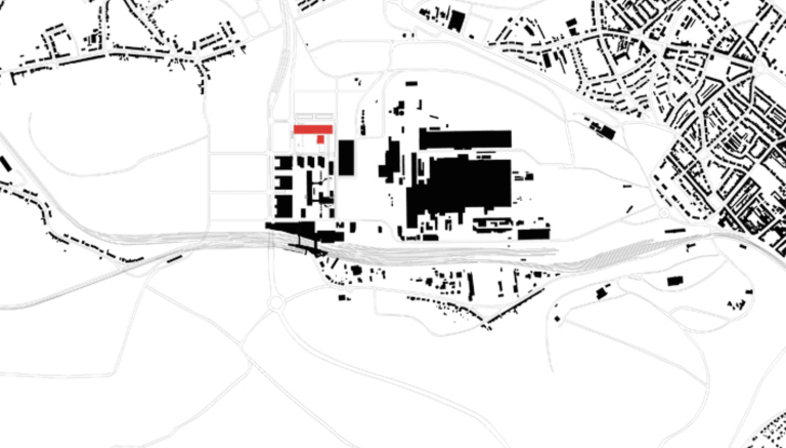
Another important urban redevelopment project was recently completed in a former industrial plant, now home to a new cultural centre. The Mason du Savoir in Belval, Esch-sur-Alzette, the heart of Luxembourg university campus, was designed by be baumschlager eberle in partnership with Christian Bauer & Associés Architectes.
The project’s history begins in 1996, when the Luxembourg government studied the site of the Arbed steel mills after the plants had been closed and decided to clean up the site and convert the building into a cultural centre. An important reservoir of mineral resources, Belval has been renowned since the first blast furnaces, steel mills and metal conversion factories were built on the site in the early 20th century. The plants had been updated over the years to increase Belval’s productive capacity, employing thousands of people and becoming a symbol of the country’s wealth. Structural transformation resulted in closure of numerous plants in the ’90s, leaving behind gigantic complexes of industrial archaeology destined to be knocked down. But governments know that in order to be perceived, technological progress cannot simply sweep away a region’s history and memories, and so a renovation plan was implemented for creation of a new cultural centre: the Belval site will host a centre of excellence in scientific research for the university, a series of related institutions, Luxembourg’s biggest concert hall, the Rockhal, and a residential neighbourhood, according to the masterplan selected in the competition won by Jo Coenen.
In 2007 a contest was held for the design of the Maison su Savoir; the project submitted by be baumschlager eberle and Christian Bauer & Associés Architectes was selected, and construction began in 2009. The architects created a design based on simple elements deriving from the intersection of two volumes, one boldly horizontal with a bridge-like structure suspended over an artificial pool and the other with a strong vertical orientation. This 18 floor tower, the former blast furnace, makes the construction prominent on the site, even while fitting into it perfectly. In structural terms, the construction is made of pre-compressed reinforced concrete, surrounded entirely by a double shell: the inner shell forms a climatic barrier, while the outer shell surrounds the building with a honeycomb structure made of steel, ensuring privacy and shade.
The political intention behind the structural and aesthetic policies in the project was perpetuation of the memory of the site. Study of the façade modulus, a key element in be baumschlager eberle’s architectural idiom, is apparent here, forming a double mesh resulting in perception of distance between the construction and its surroundings. The industrial image that survives in certain remnants of the old steel plant is reflected in the architectural impact of the Maison du Savoir, a stronghold of scientific knowledge.
Mara Corradi
Architect: be baumschlager eberle
Location: 2, avenue de l’Université, Esch-sur-Alzette, LU
Client: Le Fonds Belval, Esch-sur-Alzette, LU
Project lead: Elmar Hasler, Marco Franzmann
Team: Christian Bieber, Robert Urbanek, Daniela Concin, Xiao Fen, Christopher Heinzelmann, Gu Sung Lim
Associated Architects: cba Christian Bauer & Associés Architectes
Static: Ingenieursbureau Jan Van Aelst BVBA
Building technology: Jean Schmit Engineering
Site area: 13.720 m²
Area of building: 1.512 m²
Gross floor area: 53.560 m²
Net floor area: 33.800 m²
Building volume: 214.857 m³
Competition: 2007
Commencement of planning: 2007
Commencement of work: 09/2009
Completion: 06/2015
Pre-stressed concrete constructions
Double-shell façade
Photographs: © Eduard Hueber
www.baumschlager-eberle.com
www.belval.lu/fr/










