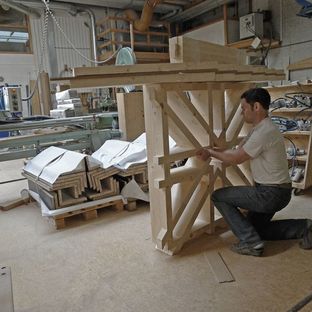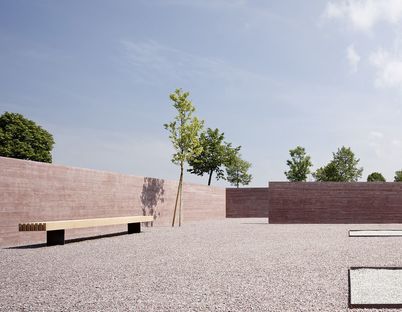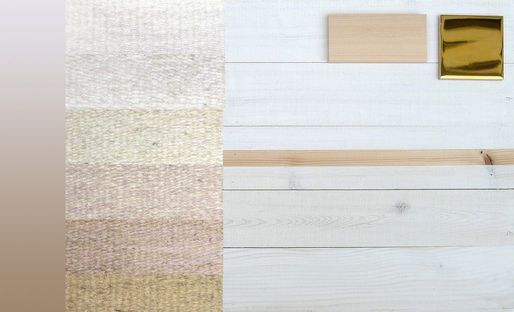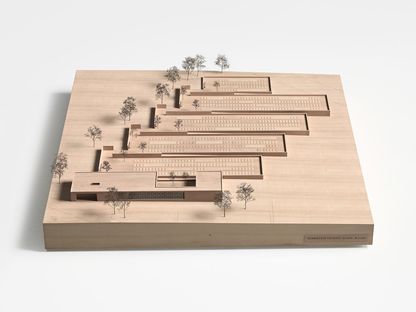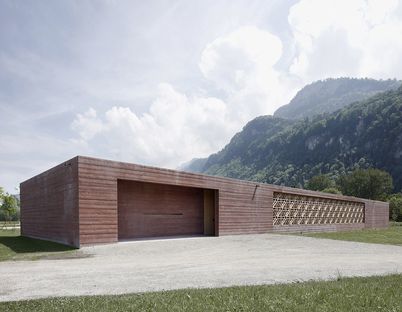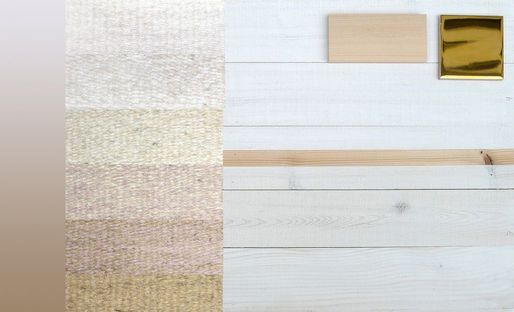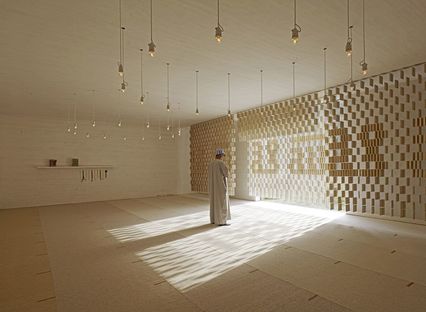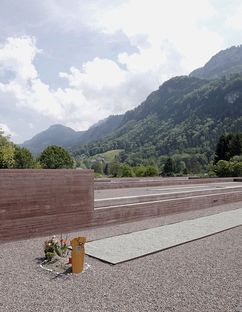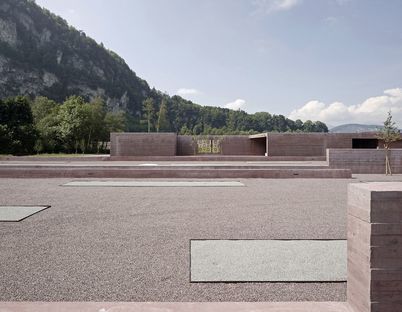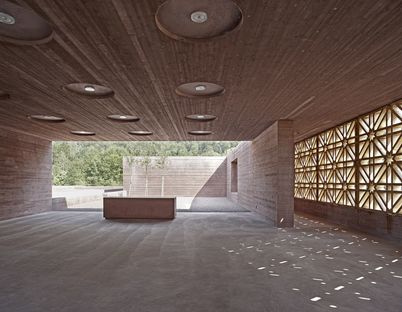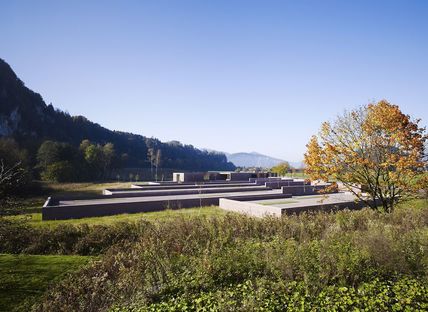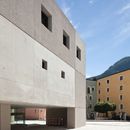18-12-2013
Bader: Islamic cemetery in Altach, Austria
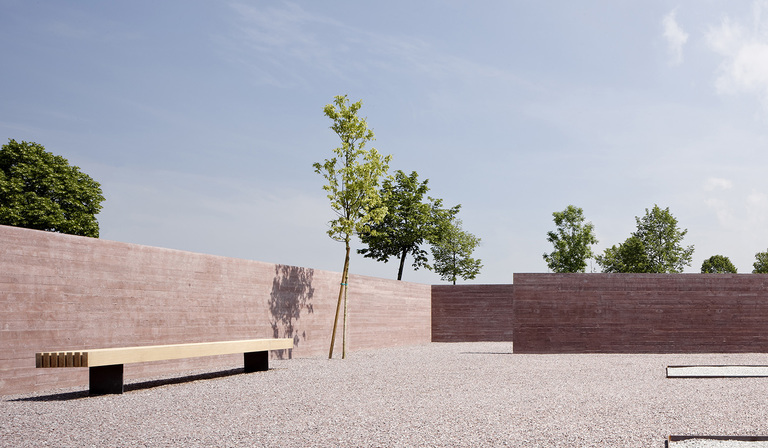
The winners of 2013 Aga Khan Awards for Architecture include the Islamic cemetery in Altach designed by Austrian architect Bernardo Bader, a symbol that goes beyond the discipline of architecture to attain the status of monument. History and culture call up images that are given architectural form, raising the construction to the level of emblem of a spiritual and intercultural message.
The architect says that the idea behind the project was inspired by Islamic rituals, but developed on the basis of universal funerary traditions.
The idea of building a cemetery for the Islamic community in the province of Vorarlberg in Austria, where the town of Altach is located, first arose in 2004, when an association called "The Islamic Cemetery Initiative" was founded. The group, which brings together a number of Muslim and immigrant communities that came to Vorarlberg in the second half of the last century, asked the local authorities to address the important and controversial issue of the Islamic community’s presence in Austria. Bader won the resulting competition and designed the cemetery as a garden, a recurrent theme in the most diverse religious traditions. The “garden” in Altach is a place where silence is symbolised by the rigour of a bare concrete grid in the open countryside, against the backdrop of Bregenz forest.
The covered areas providing access to the cemetery welcome visitors with monochrome walls, the red pigmentation of which recalls certain hues in its natural surroundings, unequivocally distinguishing the construction from other buildings around it. The entrance is perpendicular to a long wall culminating in an ornamental grid built by hand out of oak: the geometric motif of Islamic inspiration is a declaration of the place’s identity, as well as an architectural tool for enriching the spaces inside with moderated light and allowing glimpses of the landscape to filter through.
Once we get past the service areas, the place for performing ablutions and the large area where congregations meet, we come to an open courtyard leading into the funerary area proper. There is room for about 700 tombs in these areas, set oblique to the area’s orientation, indicating the direction of Mecca.
The areas provided for Muslim funerary rituals extend beyond the courtyard to a place of worship (the mosque, or the place where Muslims can fulfil their daily ritual duties). Here the focus of Bader’s project is on the details, underlining functions and symbols with different materials, colours and textures. The Qibla (the wall facing Mecca) has an opening onto the outside, screened by a curtain: a metal grid with pieces of wood hanging from it in a design which provides a partial view of the meadow outside which differs depending on the worshipper’s location. Pieces of wood covered with gold leaf bear the names of Allah and Mohammed. The soft light illuminates six strips of kilims on the floor in hues of beige and brown which vary in relation to their proximity to the Qibla.
Mara Corradi
Design: Bernardo Bader
Project team: Azra Aksamija
Client: Gemeinde Altach Immobilienverwaltungs GmbH & Co KG (Bürgermeister Gottfried Brändle)
Location: Altach, Vorarlberg (Austria)
Lot size: 8400 mq
Competition date: 2007
Project start date: 2008
Completion of work: 2011
Structure and floor of red concrete
Oak decorative wall on main façade ì
Photos: © AKAA / Adolf Bereuter, AKAA / Marc Lins, Bernardo Bader
Aga Kahn Award for Architecture 2013
DETAIL Preis 2012 – Nominierung zum Preis
European Union Prize for Contemporary Architecture – Nominierung Mies van der Rohe Award 2013
Piranesi Award 2012 – 1 Preis
www.bernardobader.com










