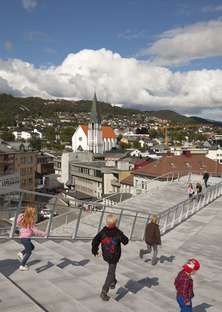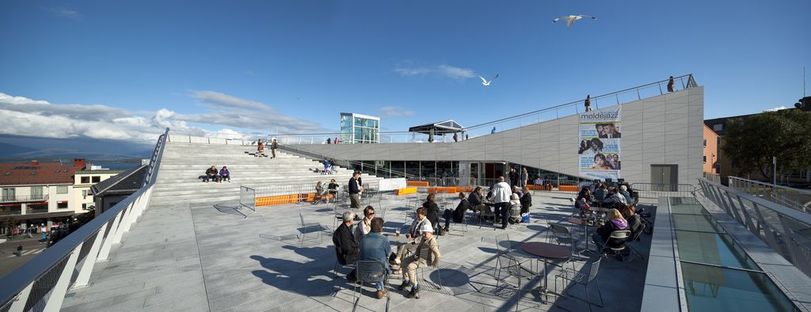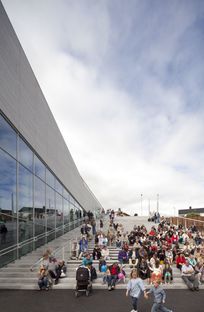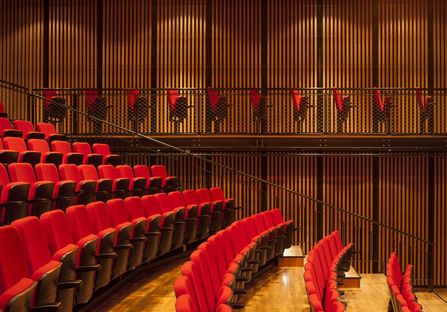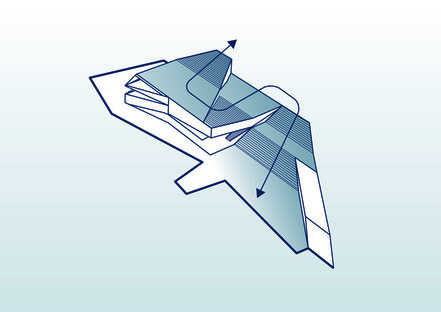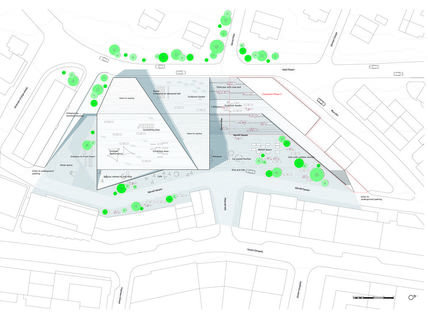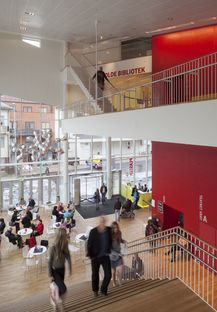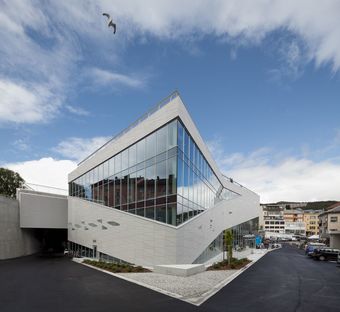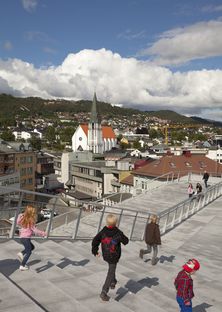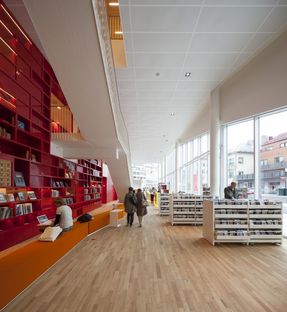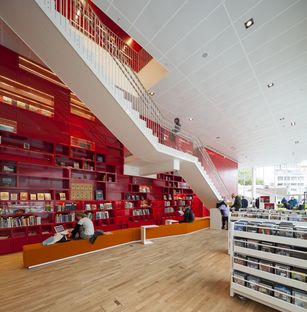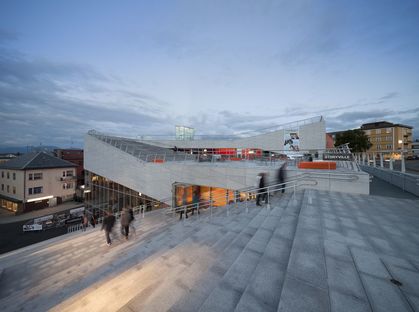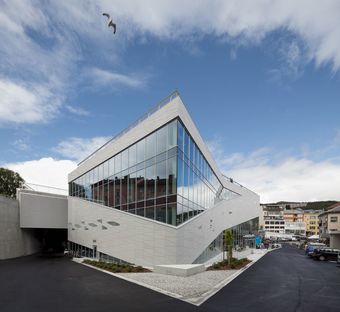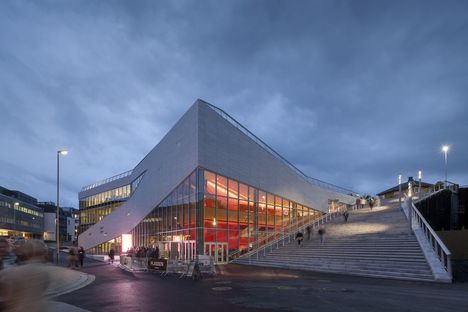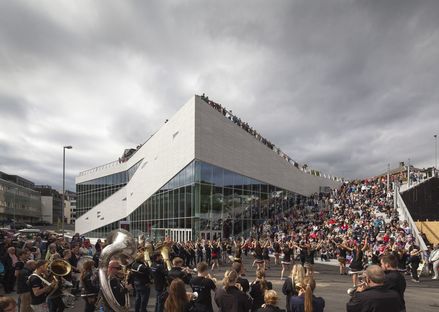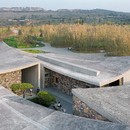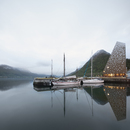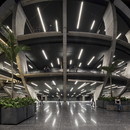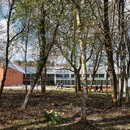09-01-2013
3XN architects: Plassen Cultural Center in Norway
3XN,
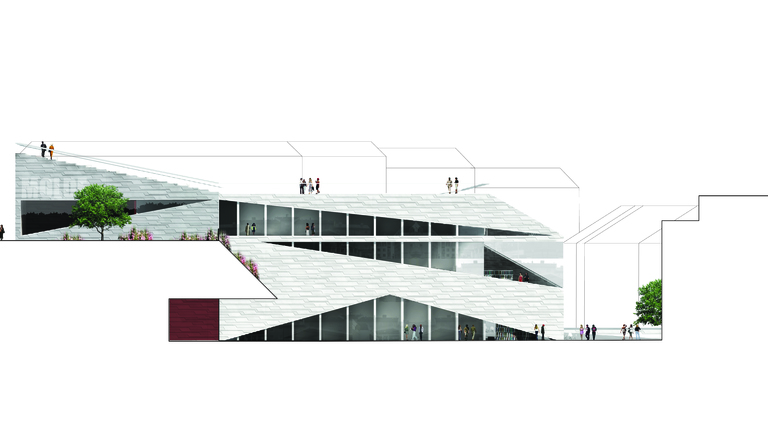 Inaugurated on July 14, 2012, Plassen Cultural Center is a "generous" building: the volume is designed not just to occupy an urban space but to multiply it, without subtracting from the contemporary city the immediacy of open places such as city squares.
Inaugurated on July 14, 2012, Plassen Cultural Center is a "generous" building: the volume is designed not just to occupy an urban space but to multiply it, without subtracting from the contemporary city the immediacy of open places such as city squares.Danish studio 3XN architects won the competition on invitation for construction of a new cultural centre on Gørvellplassen in central Molde, drawing inspiration from the existing buildings and the natural local landscape as well from the latest urban compositional experiments. In Molde, the city of roses, which grow luxuriantly here thanks to the mild climate of the fjords, the city hall is a cement construction with a green roof on which a rose garden has been planted, with the idea that the building can support nature rather than taking its place. In this urban symbol we may find the starting point of 3Xn?s investigation of the relationship between the artificial and the natural landscape. A theme which also appears in Sverre Fehn?s Glacier Museum in Fjaerland, in which the roof becomes a belvedere over the glaciers, or the more recent Opera House in Oslo.
Snøhetta?s volume literally emerges out of the ground, in that the pavement of the square continues onto the roof of the theatre, and the boundaries between the city square and the public building are blurred to create a dynamic space for the community. Contaminating architecture with town planning, 3XN has designed a big interior space for culture, in which the roof, covered with local stone, is accessible and usable as a raised plaza thanks to a large staircase with a monumental function. For there is no distinction between the roof and the outdoor pavement; both are covered with local stone, forming a monochromatic covering which rises from ground level to the third and last level via the stairway.
Inside the building, the big concert hall is surrounded by an exhibition gallery, a coffee shop and a bookshop, linked by different paths which are articulated along hybrid spaces without any real borders. The interiors, with an informal feel created thanks to the warm hues of the wooden flooring and the red walls, interact with the city outside through a continuous glass façade with a visible structure.
The architects? intent is clearly to suggest that the building be used not simply as a closed container but as a space open to the city and its life, serving as a gathering place and observation point for viewing the landscape: visitors can climb the stairway to landings at different levels with little tables or lookouts over Molde Cathedral and the mountains around the city. Home to the Molde Jazz Fastival, Norway?s best-known jazz event, the Plassen plays an important role in communications, bringing culture to the "level" of the city square and making an arts centre into a place of entertainment perfectly integrated into its urban surroundings.
Mara Corradi
Design: 3XN
Client: Molde Kulturbyg AB
Location: Molde (Norway)
Structural design: Norconsult AS
Total usable surface area: 5800 m2
Project start date: 2009
Completion of work: 2012
Photos: © Adam Mork
www.3xn.dk
www.moldejazz.no










