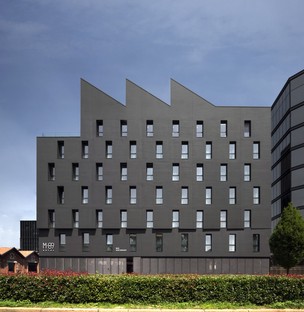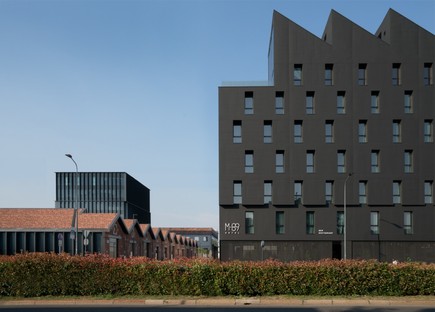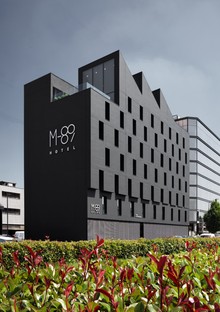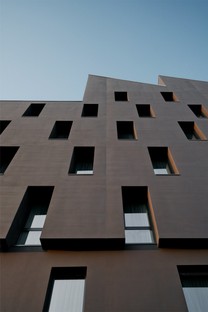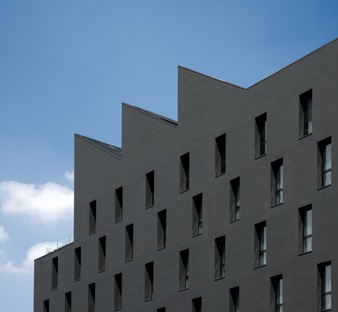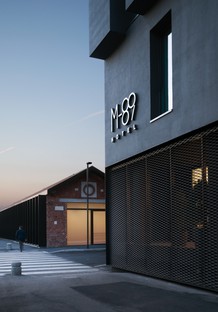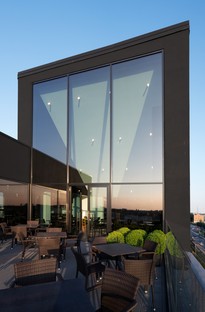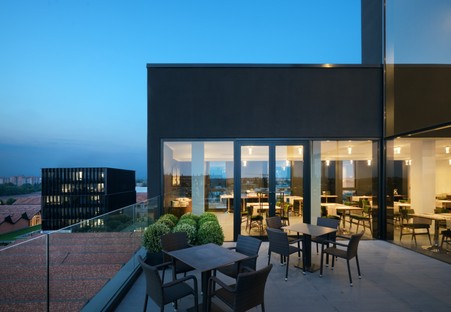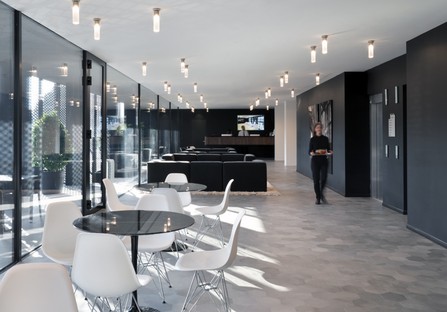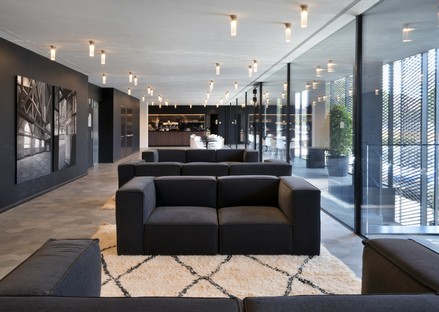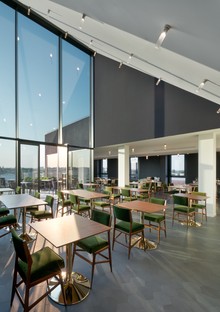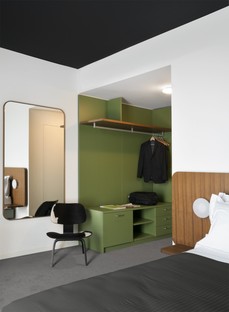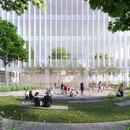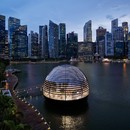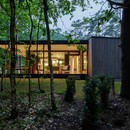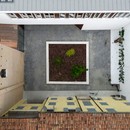18-07-2017
Piuarch M89 Hotel: new trends for business accommodation
Piuarch (Francesco Fresa, Germán Fuenmayor, Gino Garbellini e Monica Tricario),
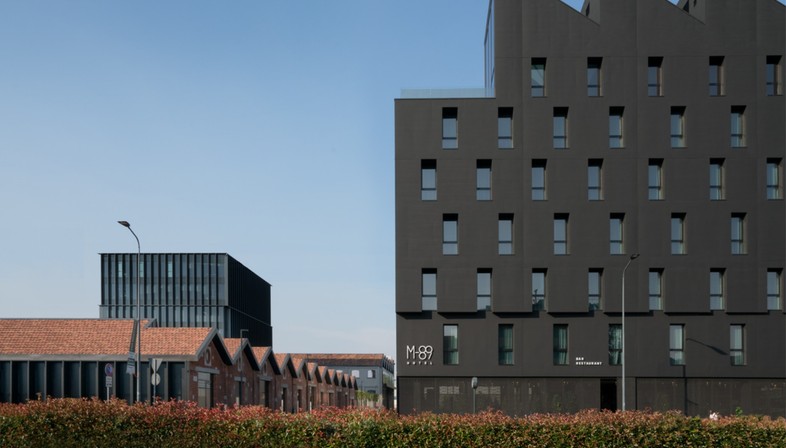
Piuarch, the studio founded by architects Francesco Fresa, Germán Fuenmayor, Gino Garbellini and Monica Tricario, has recently completed a new project in via Mecenate in the Eastern suburbs of Milan, the M89 Hotel. The hotel is aimed principally at business clients and is located in an area next to the ex- Caproni factory, where the architects renewed and extended the new headquarters of the Gucci fashion house. The ex-factory warehouses are an important reference point for the new project and for the identity of the whole area.
The ground floor of the new hotel is at the same height as the warehouses, so it becomes the ideal extension onto the street, even though the bricks have been replaced by a large window screened by a metal grid. At the same time the covering of the M89 Hotel echoes the shed profile typical of the factory buildings, and offers a contemporary reinterpretation that is only interrupted by the panoramic restaurant terrace. The essential nature of the exterior is also mirrored by the interiors, and the architects have chosen a linear design with elegant colour and material contrasts, with no excess and with everything focussed on the hotel’s business vocation.
(Agnese Bifulco)
Architects: Piuarch (Francesco Fresa, Germán Fuenmayor, Gino Garbellini and Monica Tricario)
Location: Milan, Italy
Photos: Andrea Martiradonna
www.piuarch.it










