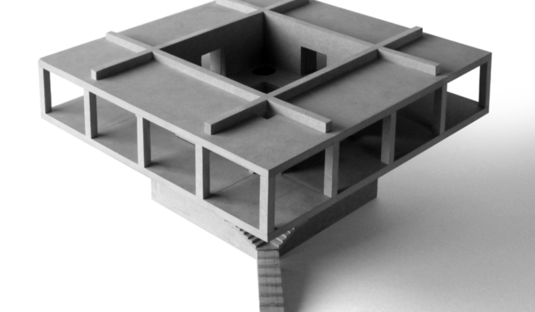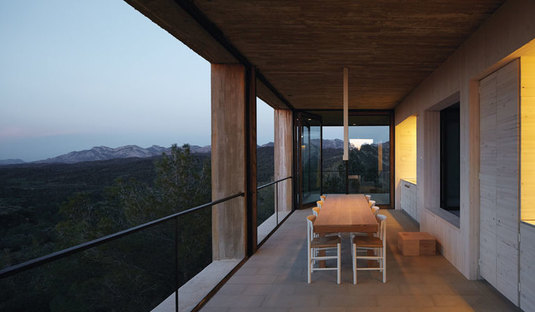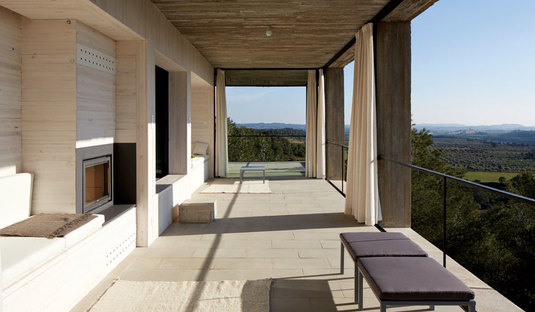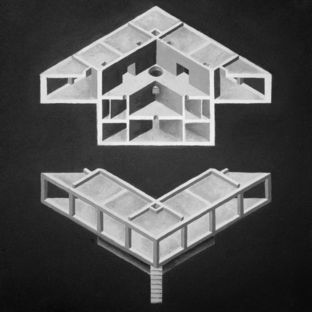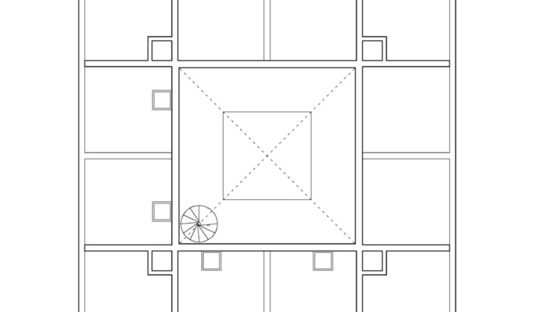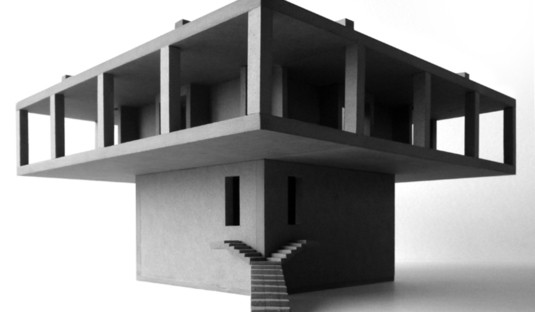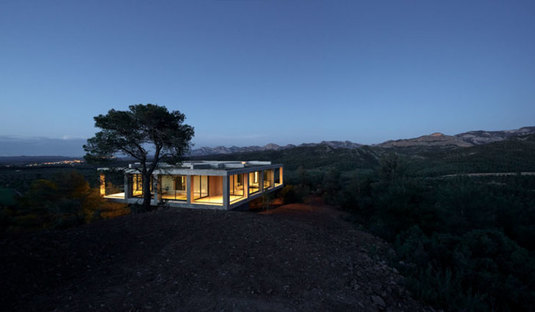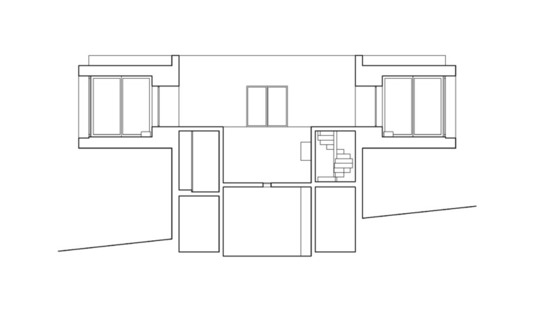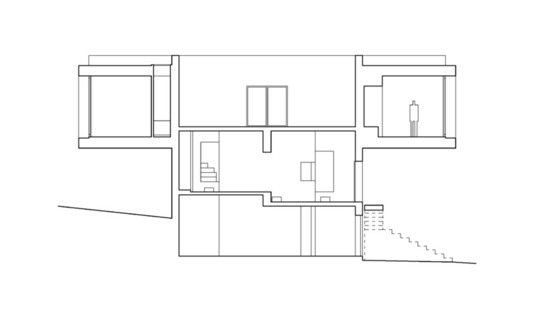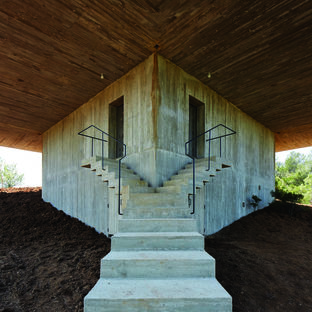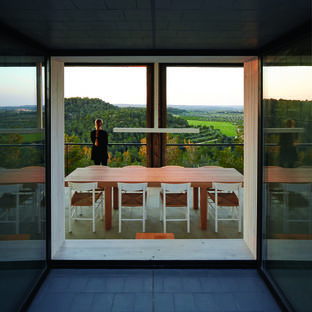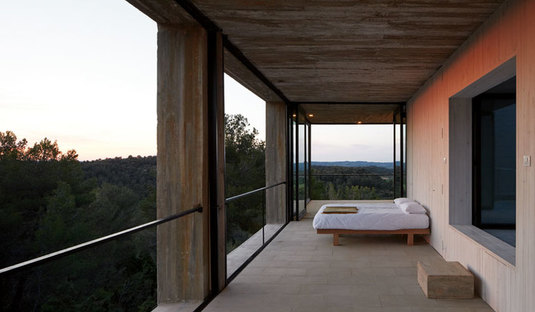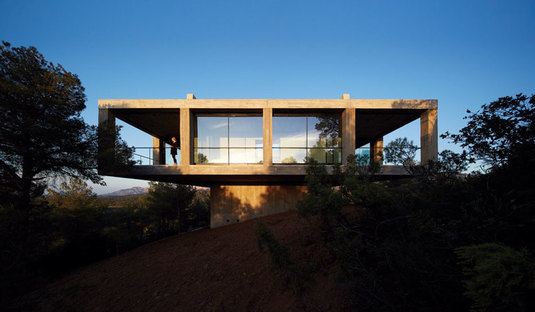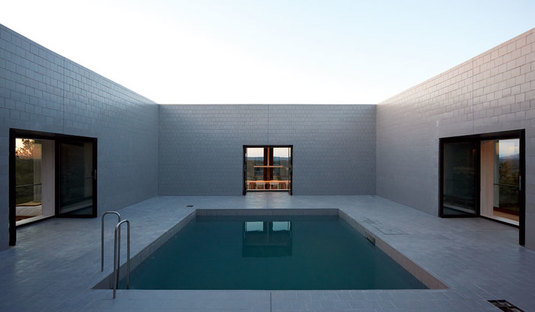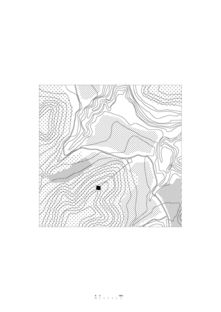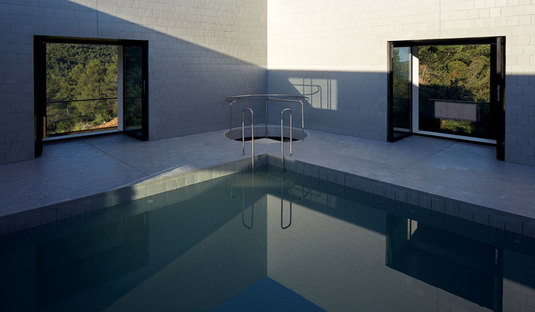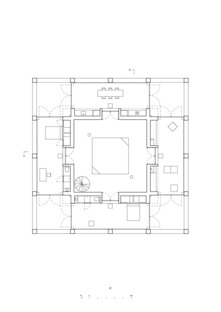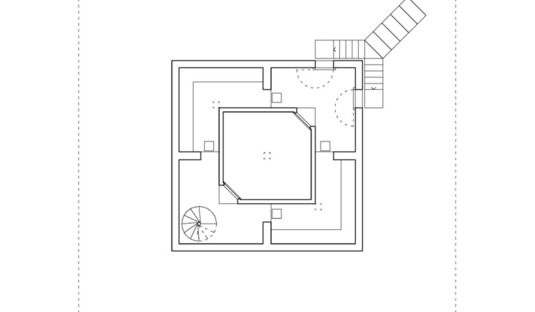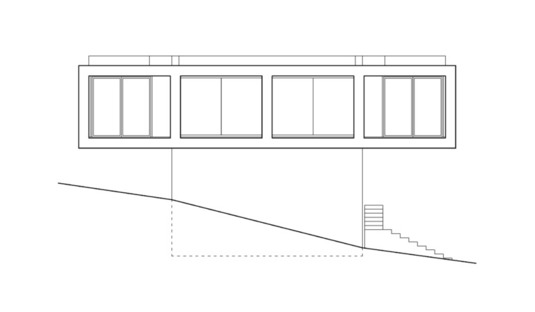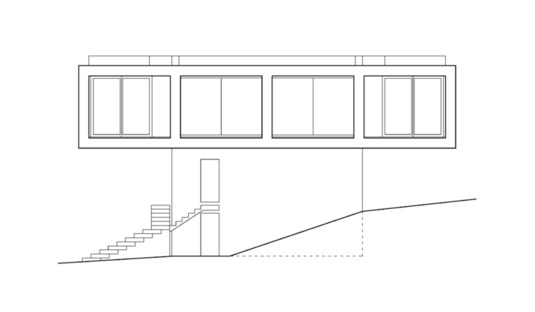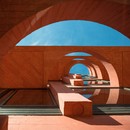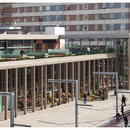02-07-2014
Pezo von Ellrichshausen: Solo house in Cretas, Spain
Pezo von Ellrichshausen, Sofia von Ellrichshausen,
© Cristobal Palma,
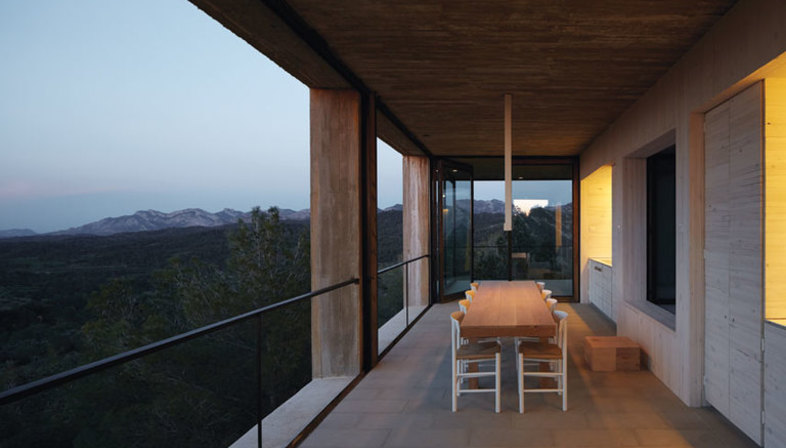
The Solo Pezo is a vacation home in Spain's Matarraña region, built in the context of the Solo Houses programme: ambitious holiday home projects by great contemporary architects built in close contact with nature, without any limitations other than their budget.
The particular feature of not having to talk to the client about the project gives architects full freedom of expression, so that the projects take the form of true manifestos. Completed in 2013, the Solo house has all the ideological force of one of Chile's most interesting architectural studios, the Pezo von Ellrichshausen duo, which built the country's national pavilion at the Biennale in Venice in 2008. Cretas is a rocky land with luxuriant vegetation abounding in vineyards and olive groves. The building can barely be glimpsed between the tops of the tall trees which hide the bottom two levels of the concrete structure. The apartment is a raised concrete volume with a square floor plan which has no direct access to its natural surroundings; to reach them the inhabitants need to go down into the basement. The iconography inspiring the building is more like that of a lighthouse, a water tower or some other piece of industrial architecture than a house. The home is accessed via a series of concrete steps climbing the hill and forming a path through the dense vegetation.
Living spaces are arranged on the basis of a square unit corresponding to the swimming pool area, the centre of the home in accordance with the Mediterranean tradition: a space suspended between the earth and the sky, like the impluvium of a Roman villa. With two floor slabs supported by 16 pillars, it is suspended on a windowless two-storey base which has a strictly structural function. There are four doors in this base, two leading to the cellars and two raised above ground level and accessible via an outdoor concrete staircase which forks to embrace the eastern corner of the base: a symmetry that is a constant in the project, underlining its enigmatic feel.
The living quarters are accessed via a spiral staircase leading to the pool, a large empty space covered with ceramic floor and wall tiles. Each of the four walls surrounding it provide access to the ring around its outside, containing the bedrooms, the kitchen and the living room without any rigid boundaries or dividing walls. The walls are covered with pine wood, giving the home a cosy feel that contrasts with its brutalist concrete structure.
The project completely overturns the traditional relationship between interior and exterior in architecture, effectively doing away with the concept of interior space: there are no sheltering walls, just big sliding planes of glass and white curtains to provide shade from the sun, so that the landscape is no longer a border but a horizon.
Mara Corradi
Design: Mauricio Pezo, Sofia von Ellrichshausen
Project team: Diego Porto, Bernhard Maurer, Valeria Farfan, Eleonora Bassi, Ana Freeze
Client: Christian Bourdais, Solo Houses
Location: Cretas, Teruel (Spain)
Structural design: Jose Perez
Total usable surface area: 313 m2
Lot size: 3000 m2
Project start date: 2009
Completion of work: 2013
Metal frames
Concrete staircase
Bare concrete walls with glass sliding doors
Concrete structure
Interior walls covered with varnished pine and ceramic
Photos: © Cristobal Palma
pezo.cl
www.solo-houses.com
https://www.facebook.com/pages/SOLO-HOUSES/101630063257225?fref=ts










