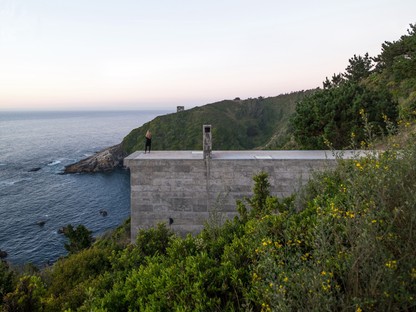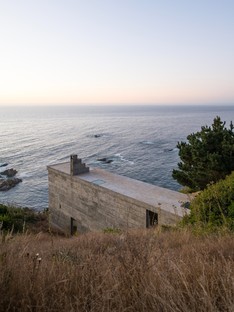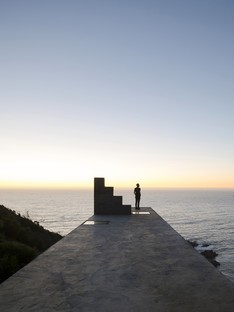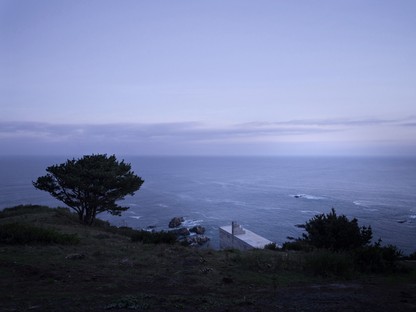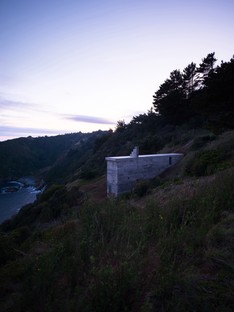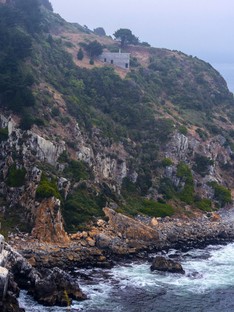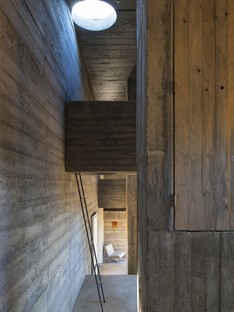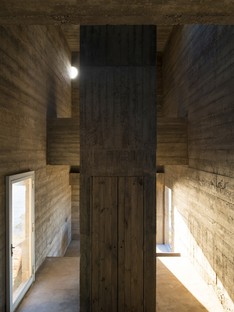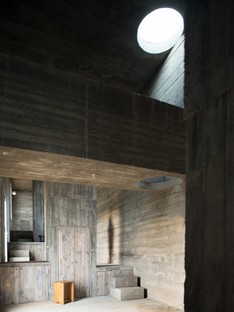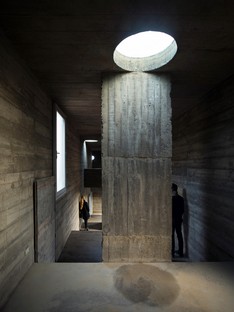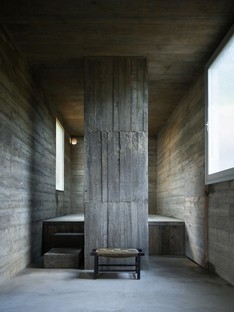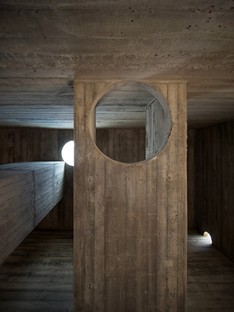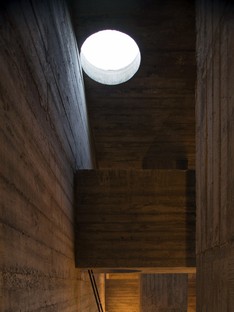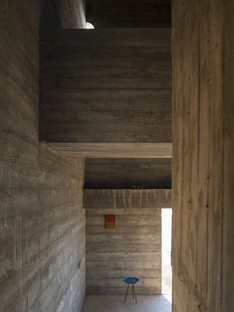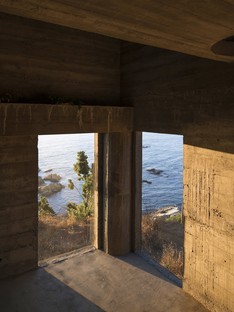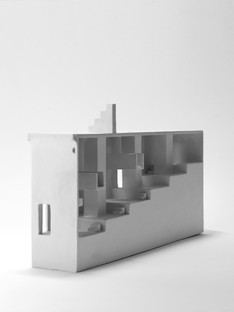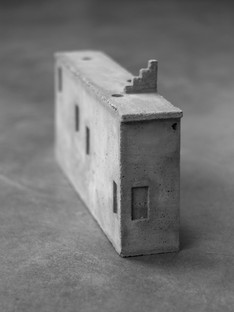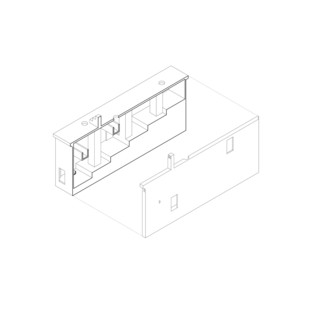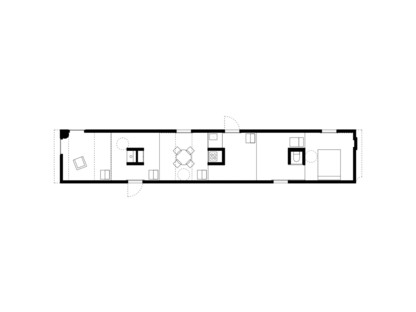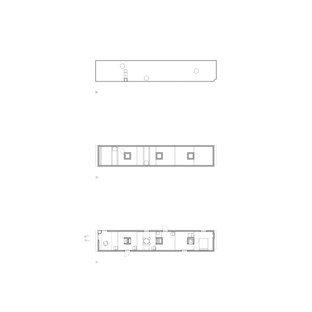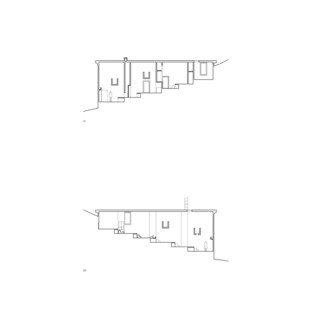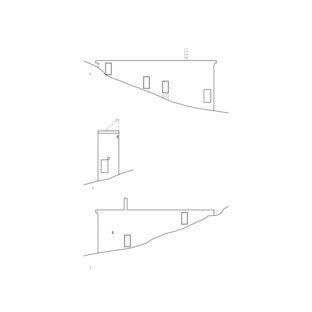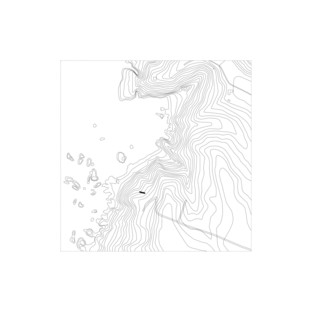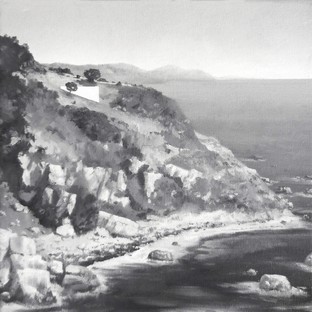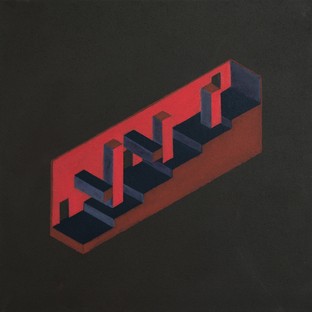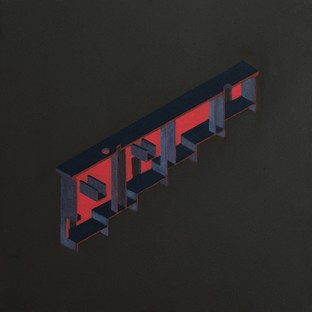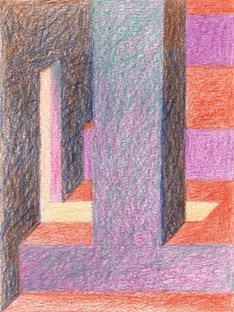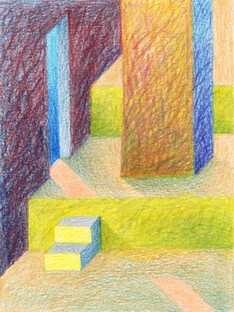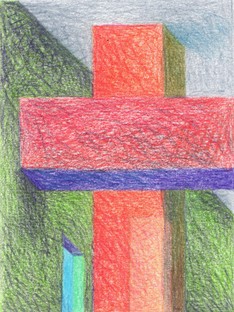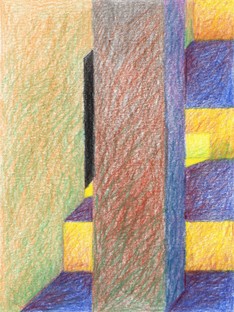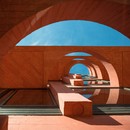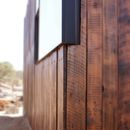29-06-2018
Pezo von Ellrichshausen: Casa Loba in Tome, Chile
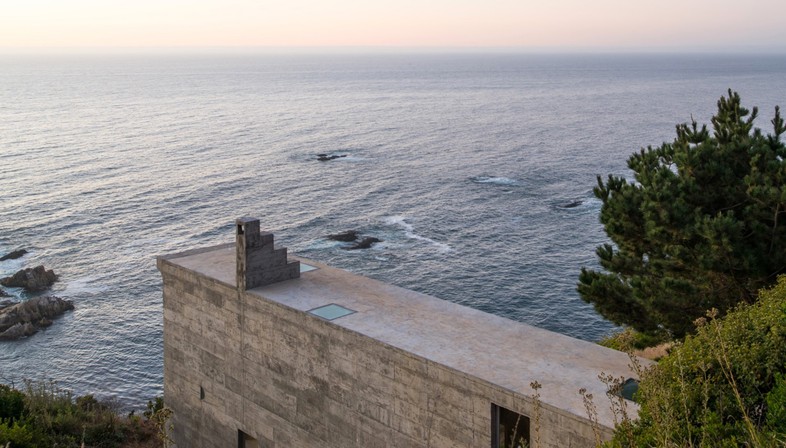 Like all the projects by the Pezo von Ellrichshausen duo, Casa Loba in Tome, Chile begins with its setting, a wild, uninhabited place without any conventions or interaction with other buildings. Whether built on the narrow strip of land between the Andes and the Pacific Ocean, Llacolen lagoon in San Pedro de la Paz, or the rocky land covered with vegetation of the Matarraña in Spain, Mauricio Pezo and Sofia von Ellrichshausen’s buildings stand in absolute places, where human beings build a shelter from which to contemplate the natural world around them, without any doubts as to which of the two is dominant.
Like all the projects by the Pezo von Ellrichshausen duo, Casa Loba in Tome, Chile begins with its setting, a wild, uninhabited place without any conventions or interaction with other buildings. Whether built on the narrow strip of land between the Andes and the Pacific Ocean, Llacolen lagoon in San Pedro de la Paz, or the rocky land covered with vegetation of the Matarraña in Spain, Mauricio Pezo and Sofia von Ellrichshausen’s buildings stand in absolute places, where human beings build a shelter from which to contemplate the natural world around them, without any doubts as to which of the two is dominant.In this case, the house stands on a cliff over a sea lion reserve in the Pacific Ocean. The architects’ photographs reveal the absolute silence and absence of any conventions. Here, a building extends out toward the coast as it too were a cliff: the colours of the bare concrete recall those of the rock, and its geometric shape is like that of a block of stone sculpted by water.
The anthropisation of the site is minimal, because the construction’s formal features are not based on the requirements of ergonomics and comfort that we expect to see in a home. Casa Loba, like all homes by the duo of Chilean architects, comes into contact with the natural environment and establishes a relationship of dialogue which never ceases. The usual functions of a home become secondary or unimportant in relation to this.
This is why the building has a very long, narrow, tall floor plan, stretching out toward the ocean and anchored to the rocky ground, perpendicularly to its topography. “An inhabited wall”, is what the architects call it, underlining the unusual proportions of the built space. But when we go in, we discover that the “wall” is actually terraced, its levels following and making use of the slope of the land, in a unitary space without any vertical barriers. The typological reference is that of the “staircase”, for the Lobe house is like a big staircase with six steps, with sequences of two steps to help people overcome the differences in level.
In this project Mauricio Pezo and Sofia von Ellrichshausen seem to ask whether a staircase is inherent in the building or is an object in its own right. The staircase would seem to be a fixed element, and therefore linked with the architecture, but it is also a tool for living, and therefore part of a world that is accessory and complementary to the architecture. The architects take the staircase object and expand its proportions to those of a building, and this is the source of the sense of wonder we experience when viewing the construction. Like Lewis Carroll’s Alice falling into the rabbit hole, we see familiar spaces and objects on a different scale, for in the Lobe house we are small and the space around us appears exaggeratedly large.
The perspective embracing the entire extent of the height and length of the space is interrupted by three massive columns and two bridges. While the beds are positioned on the platforms at the top, where the ceilings are low, the sofas and tables are designed to be placed on the lower levels, in a space two storeys high. A number of recesses are dug into the concrete to contain essential objects, while the access to the upper level and then the roof is via a slender ladder. The basic functions of living are provided for, but the Lobe house is by no means a conventional place to live, as clearly demonstrated by the windows: on the northern and southern side of the “wall” there are very few windows to provide adequate lighting for such a long space, but they are integrated by round or semi-circular skylights providing an alternation of surprising glimpses of the world outside.
The different levels of the spaces and the presence of four massive, voluminous pillars and two bridges suspended over the inner void establish the distinction between functions. Spaces are not divided by walls, but perceived as a whole, even though the geometry of their layout allows us to sense that different spaces have different purposes. The concept of the Solo Pezo, in which the ring around the bedrooms also serves as an access corridor, is taken to an extreme in this house, where rooms and corridors are one and the same.
As in Casa Rode, a sense of spirituality pervades the house, a bare shelter from nature, a primordial space like a cave which does not protect people from the landscape but offers a specific point of view on the world, only partially sheltered from it. Decoration is not even contemplated and space is abstract, exactly as in the architects’ drawings, almost an exercise in geometry, where the use of pure, primary colour is a voyage back to one’s childhood. Drawings rendered three-dimensional by colour and coloured shadows allude to the real composition of space.
Mauricio Pezo and Sofia von Ellrichshausen’s works always suggest the idea of architecture as viewpoint: here, the roof becomes a patio and belvedere, with no barriers between it and the abyss. And, as if that weren’t enough, it is possible to climb higher, taking three more steps up so that you feel as if you were standing on tip-toes, completely isolated and absorbed in contemplation of the landscape.
Mara Corradi
Architects: Mauricio Pezo, Sofia von Ellrichshausen
Project name: Loba house
Location: Coliumo Peninsula, Tome, VIII Region, Chile
Client: Marcelo Sanchez, Janis Hananias
Collaborators: Diego Perez, Thomas Sommerauer, Teresa Freire, Beatrice Pedroti, Wiktor Gago
Builder: Carvajal & Cabrer
Structure: Peter Dechent
Consultants: Marcelo Valenzuela, Daniel Garrido
Plot surface: 1.000 sqm
Built surface: 70 sqm
Design date: 2016
Construction date: 2017
Photography: © Pezo von Ellrichshausen










