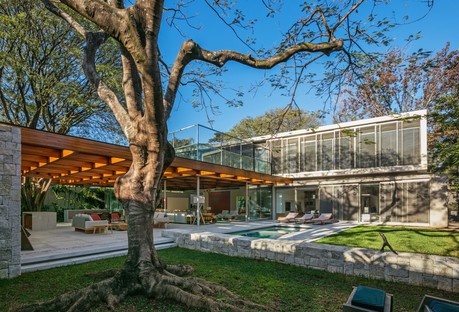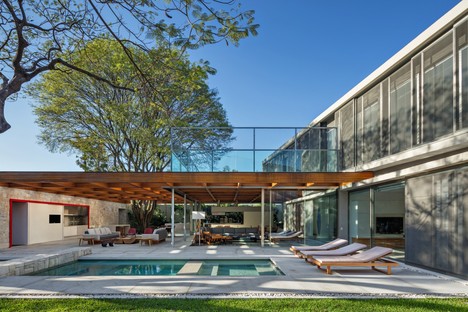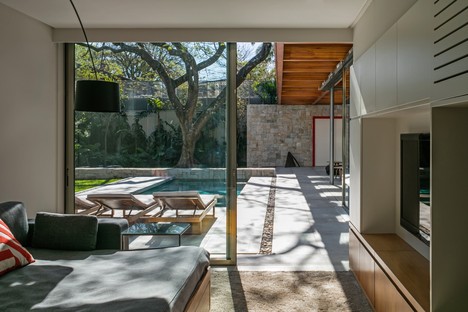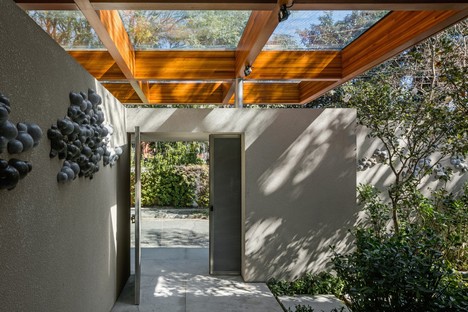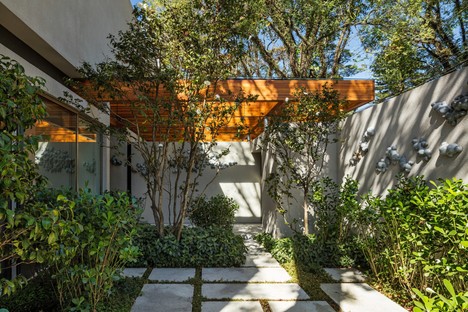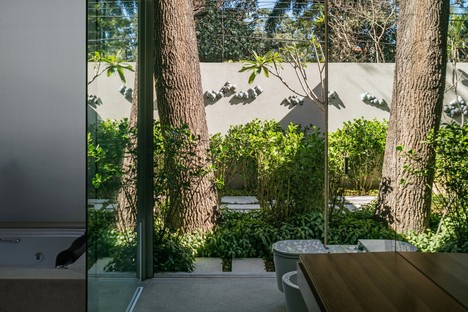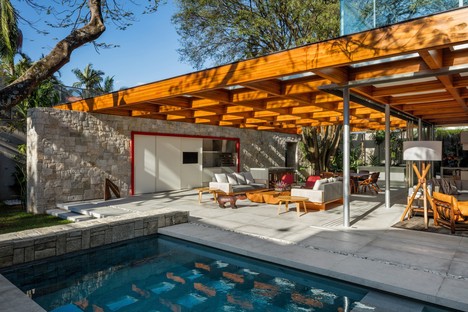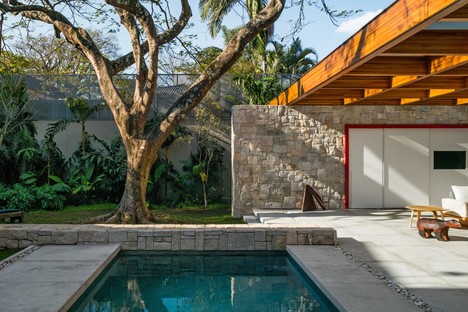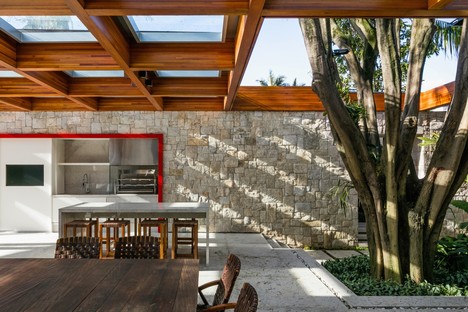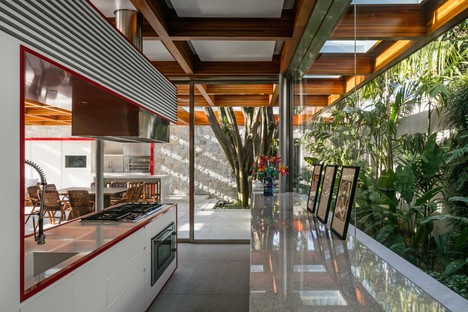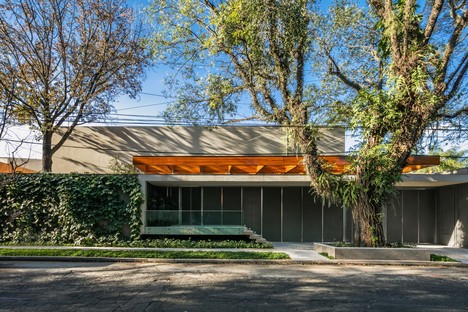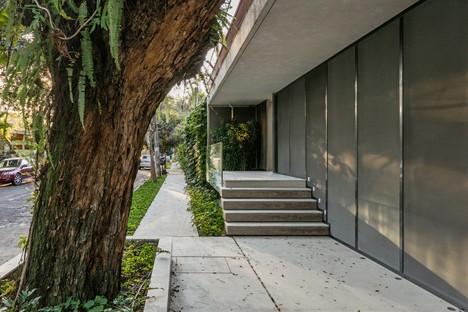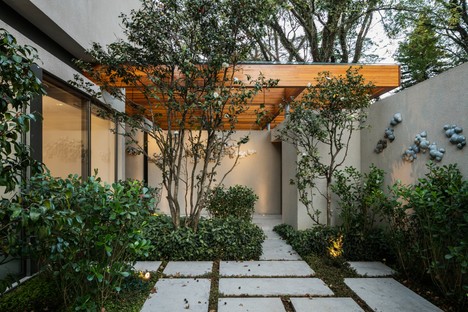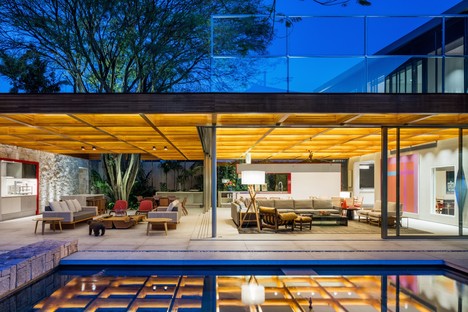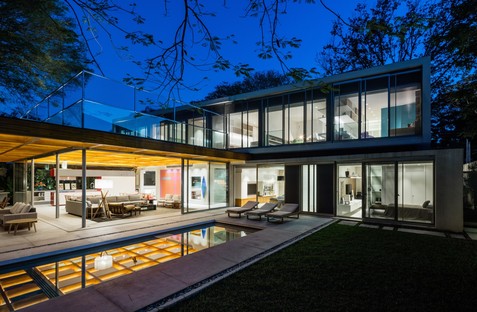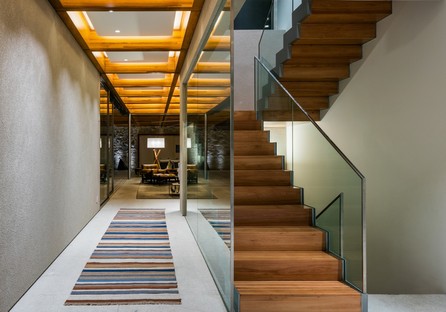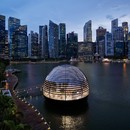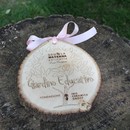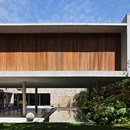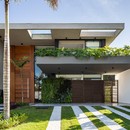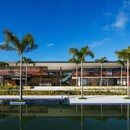07-07-2017
Perkins + Will Architecture House around the Tree São Paulo, Brazil
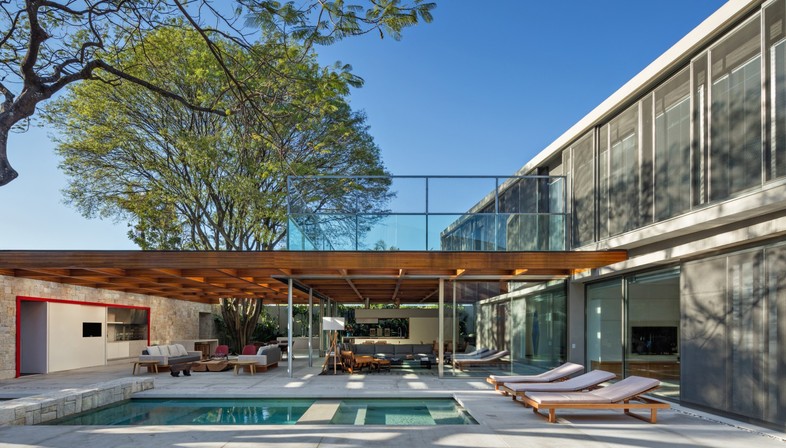
Large trees are the fundamental elements of the design by Perkins + Will Architecture, and the clients chose this location of approximately 1000 m2, in the residential area of Alto de Pinheiros in São Paulo, Brazil, for its rich vegetation and, in particular, a large, flamboyant tree.
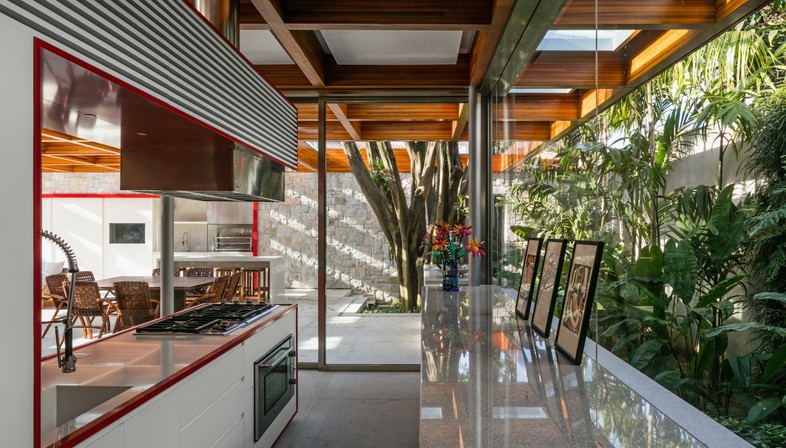
Not only has over 50% of the vegetation in the area been respected and preserved, but the architects of thePerkins + Will studio have used the trees as an integral part of their design. In particular, the composition and distribution of spaces is based around a large flamboyant tree that occupies the Eastern area of the site and becomes a fundamental element. A large wooden pergola has been designed around the tree to unify the interior and exterior spaces of the home. The spatial distribution of the functions, with their relative furnishings, has been planned around maintaining a visual contact with the tree . This is aided by large sliding doors and windows used as dividing elements in various spaces and in relation to the garden. The living spaces of the home, kitchen and lounges are integrated with the garden and the lighting plays a vital part in enhancing and emphasising several areas of this domestic landscape.
(Agnese Bifulco)
Architect: Perkins + Will Architecture http://perkinswill.com
Place: São Paulo, Brazil
Images courtesy of Perkins + Will Architecture, photo by Nelson Kon.










