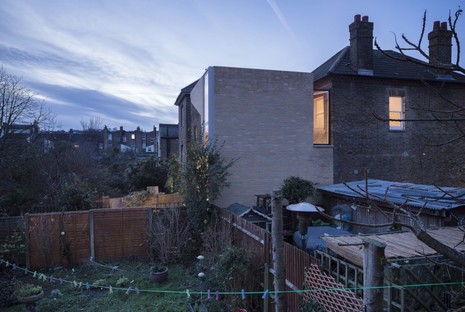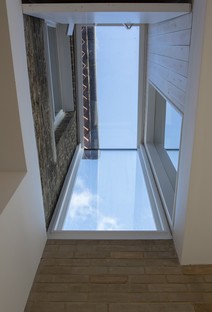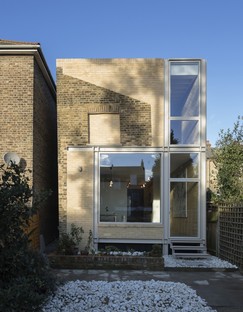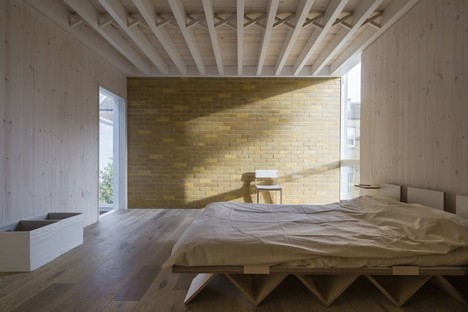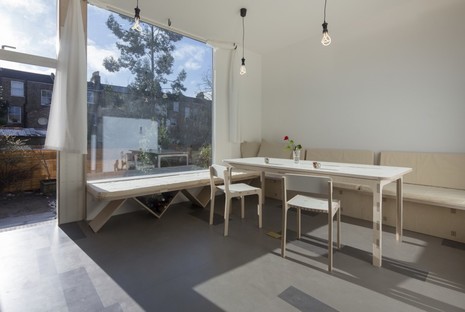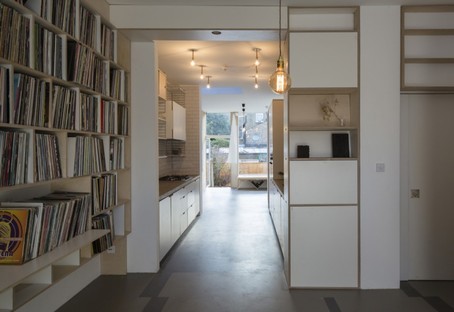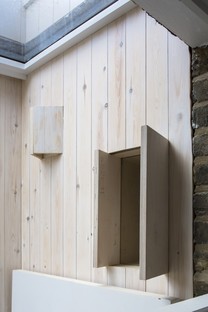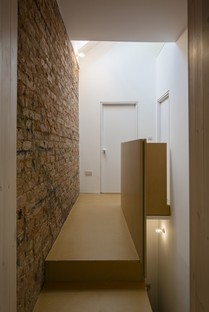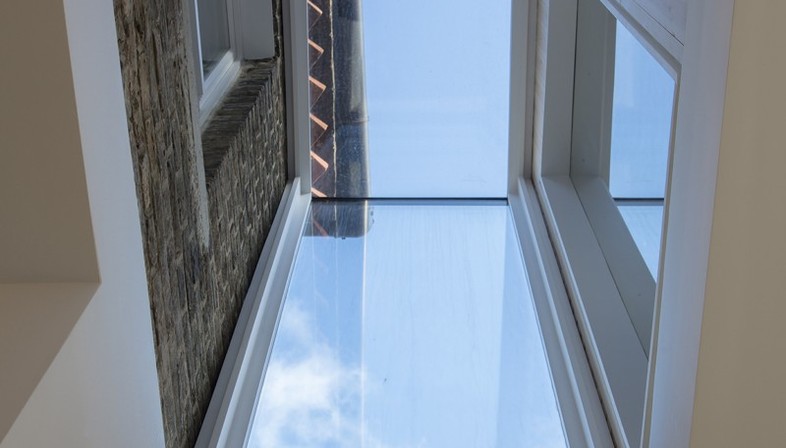
Tsuruta Architects completed the project for the renovation of a house in London composed of a building and its relative extension, the latter having no historical or architectural value. The architects decided to preserve a sense of memory, whilst simultaneously allowing the new project to have its own identity. This is made immediately clear by the way the exterior surfaces were modified, blending two cultures, the English and the Japanese, and cleverly reinterpreting this typical terraced house.
Outside, a "trace" of the original extension, that has been largely demolished, can still be seen. The architects decided to preserve this part of the pre-existing structure by including it in the newly built one, and making it clearly visible even in its interiors by resorting to cracks in the corridor and different surfaces. Evidence of the old and new elements blending together can also be seen from the exterior of the house, creating new spatial relationships between the different areas. The nodal point of the house is the central empty space, stretching up to the roof. Enclosed between the old and the new building, this light well creates a direct visual connection between the living area and the "communal" areas of the house and the bedrooms and the private spaces, that can be found upstairs.
(Agnese Bifulco)
Design: Tsuruta Architects
Location: London, UK
Images courtesy of RIBA, photo by Tim Croker, Taro Tsuruta
www.tsurutaarchitects.com










