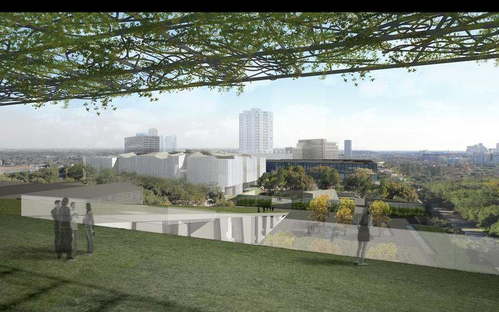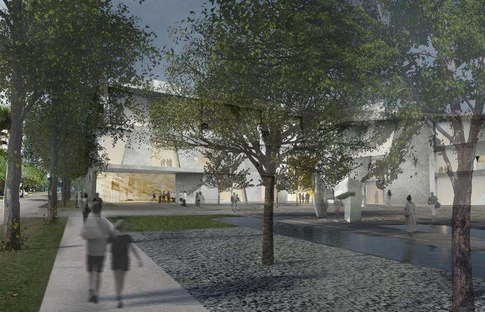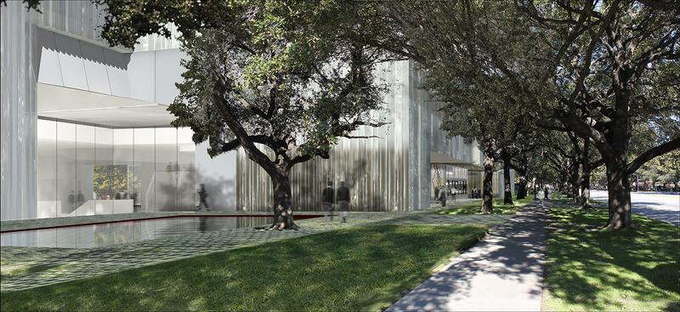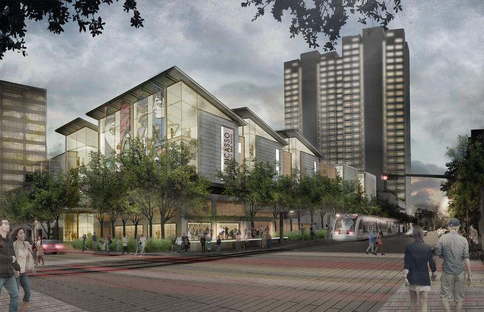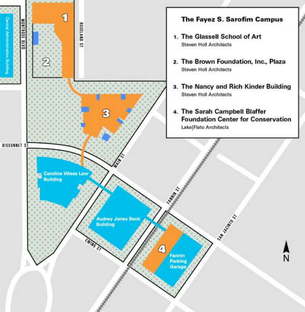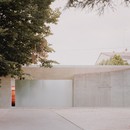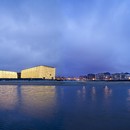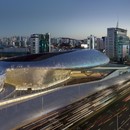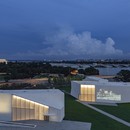29-01-2015
Steven Holl and Lake|Flato Architects for the Museum of Fine Arts, Houston
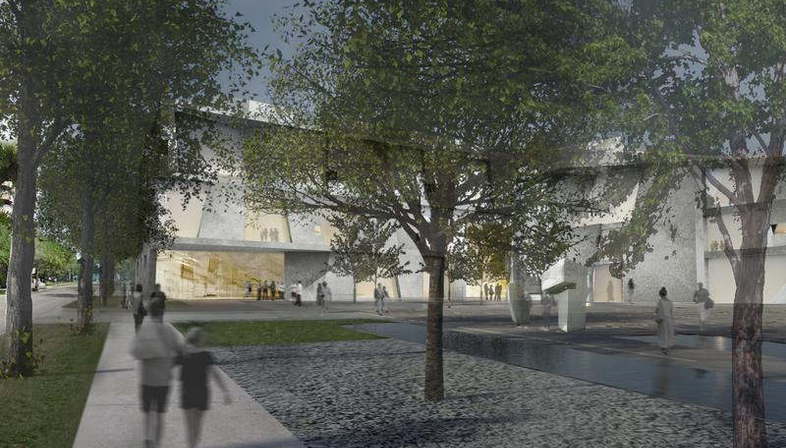
On January 15 plans were presented for expansion of the Museum of Fine Arts, Houston. The masterplan by architect Steven Holl will incorporate in the 14 acre Fayez S. Sarofim Campus all the existing buildings designed by William Ward Watkin, Ludwig Mies van der Rohe and Rafael Moneo as well as Isamu Noguchi’s sculpture garden and three new buildings (a gallery, a school and a conservation centre) commissioned of Steven Holl Architects and Lake|Flato Architects.
The key element in Steven Holl’s masterplan is construction of two underground parking garages, moving the parking lots and linking the buildings below ground to free the land above ground level for new buildings and public spaces.
Architect Steven Holl has been asked to design the Nancy and Rich Kinder Building, which will exhibit 20th and 21st century art, and Glassell School of Art; Lake|Flato Architects will design the new Sarah Campbell Blaffer Foundation Center for Conservation.
The expansion of the campus is due to be completed in 2019.
(Agnese Bifulco)
Images courtesy of Steven Holl Architects and Lake|Flato Architects
www.mfah.org
www.stevenholl.com
www.lakeflato.com










